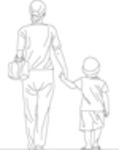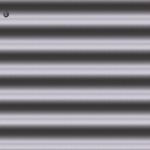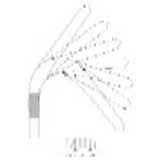
Tractrix Curve of ...
For planning of tractrix curve for roundabouts, tu[...]
Tractrix Curve of a Bin Lorry
Description:: For planning of tractrix curve for roundabouts, turning area, drives and curved streets.
author(s): (only for registered users)
Added on: 2009-Mar-31
file size: 11.25 Kb
File Type: 2D AutoCAD Blocks (.dwg or .dxf)
Downloads: 509
Rating: 8.3 (23 Votes)
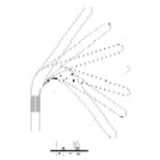
Tractrix Curve of ...
For planning of tractrix curve for roundabouts, tu[...]
Tractrix Curve of a Truck
Description:: For planning of tractrix curve for roundabouts, turning area, drives and curved streets.
author(s): (only for registered users)
Added on: 2009-Mar-31
file size: 11.58 Kb
File Type: 2D AutoCAD Blocks (.dwg or .dxf)
Downloads: 1176
Rating: 7.6 (40 Votes)
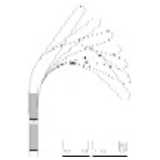
Tractrix Curve of ...
For planning of tractrix curve for roundabouts, tu[...]
Tractrix Curve of a Tractor-Trailer
Description:: For planning of tractrix curve for roundabouts, turning area, drives and curved streets.
author(s): (only for registered users)
Added on: 2009-Mar-31
file size: 12.67 Kb
File Type: 2D AutoCAD Blocks (.dwg or .dxf)
Downloads: 612
Rating: 8.3 (24 Votes)
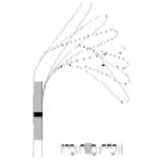
Tractrix Curve of ...
For planning of tractrix curve for roundabouts, tu[...]
Tractrix Curve of a Articulated Bus
Description:: For planning of tractrix curve for roundabouts, turning area, drives and curved streets.
author(s): (only for registered users)
Added on: 2009-Mar-31
file size: 12.51 Kb
File Type: 2D AutoCAD Blocks (.dwg or .dxf)
Downloads: 368
Rating: 8.5 (17 Votes)
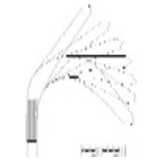
Tractrix Curve of ...
For planning of tractrix curve for roundabouts, tu[...]
Tractrix Curve of a Bus
Description:: For planning of tractrix curve for roundabouts, turning area, drives and curved streets.
author(s): (only for registered users)
Added on: 2009-Mar-31
file size: 11.60 Kb
File Type: 2D AutoCAD Blocks (.dwg or .dxf)
Downloads: 543
Rating: 8.3 (24 Votes)
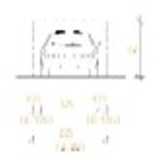
clearance diagram...
clearance diagram to work out street cross-section[...]
clearance diagram for passenger cars
Description:: clearance diagram to work out street cross-sections.
author(s): (only for registered users)
Added on: 2009-Mar-31
file size: 9.31 Kb
File Type: 2D AutoCAD Blocks (.dwg or .dxf)
Downloads: 39
Rating: 5.5 (2 Votes)
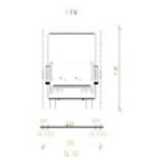
clearance diagram...
clearance diagram to work out street cross-section[...]
clearance diagram for trucks
Description:: clearance diagram to work out street cross-sections.
author(s): (only for registered users)
Added on: 2009-Mar-31
file size: 7.84 Kb
File Type: 2D AutoCAD Blocks (.dwg or .dxf)
Downloads: 101
Rating: 7.1 (7 Votes)
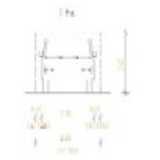
clearance diagram
clearance diagram to work out street cross-section[...]
clearance diagram
Description:: clearance diagram to work out street cross-sections.
author(s): (only for registered users)
Added on: 2009-Mar-31
file size: 7.61 Kb
File Type: 2D AutoCAD Blocks (.dwg or .dxf)
Downloads: 25
Rating: 4.5 (2 Votes)
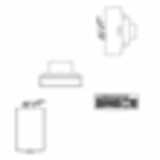
computer hardware
top view: scanner, printer, monitor, keyboard.
computer hardware
Description:: top view: scanner, printer, monitor, keyboard.
author(s): (only for registered users)
Added on: 2009-Mar-27
file size: 35.54 Kb
File Type: 2D AutoCAD Blocks (.dwg or .dxf)
Downloads: 349
Rating: 7.4 (7 Votes)
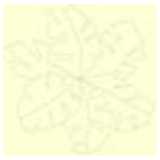
potted palm top el...
Illustration usable for 1:100 up to 1:50 scale.
potted palm top elevation
Description:: Illustration usable for 1:100 up to 1:50 scale.
author(s): (only for registered users)
Added on: 2009-Mar-26
file size: 4.26 Kb
File Type: 2D AutoCAD Blocks (.dwg or .dxf)
Downloads: 52
Rating: 10.0 (1 Vote)

Man and Woman, dis...
DWG File
Man and Woman, discussion at the table.
Description:: DWG File
author(s): (only for registered users)
Added on: 2009-Mar-25
file size: 33.43 Kb
File Type: 2D AutoCAD Blocks (.dwg or .dxf)
Downloads: 109
Rating: 8.2 (5 Votes)
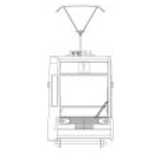
Tram
Simple elevation.
Tram
Description:: Simple elevation.
author(s): (only for registered users)
Added on: 2009-Mar-25
file size: 39.35 Kb
File Type: 2D AutoCAD Blocks (.dwg or .dxf)
Downloads: 158
Rating: 7.0 (4 Votes)

Walking Woman
Woman walking with handbag.
Walking Woman
Description:: Woman walking with handbag.
author(s): (only for registered users)
Added on: 2009-Mar-11
file size: 40.97 Kb
File Type: 2D AutoCAD Blocks (.dwg or .dxf)
Downloads: 140
Rating: 8.5 (4 Votes)
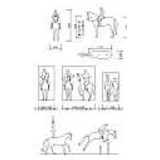
Horses 2D, top and...
2D horses in top and side elevation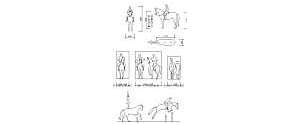
Horses 2D, top and side view
Description:: 2D horses in top and side elevation
author(s): (only for registered users)
Added on: 2009-Mar-10
file size: 151.25 Kb
File Type: 2D AutoCAD Blocks (.dwg or .dxf)
Downloads: 551
Rating: 8.7 (40 Votes)
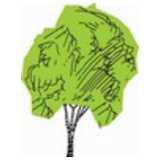
birch tree
Simple birch tree, AutoCAD 2004 format.
birch tree
Description:: Simple birch tree, AutoCAD 2004 format.
author(s): (only for registered users)
Added on: 2009-Mar-02
file size: 53.99 Kb
File Type: 2D AutoCAD Blocks (.dwg or .dxf)
Downloads: 238
Rating: 7.0 (6 Votes)

revolving tower c...
Simple floor plan drawing
revolving tower crane
Description:: Simple floor plan drawing
author(s): (only for registered users)
Added on: 2009-Feb-24
file size: 6.35 Kb
File Type: 2D AutoCAD Blocks (.dwg or .dxf)
Downloads: 60
Rating: 9.0 (2 Votes)
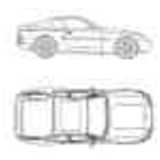
Car - Porsche 944
test
Car - Porsche 944
Description:: test
author(s): (only for registered users)
Added on: 2009-Feb-16
file size: 22.68 Kb
File Type: 2D AutoCAD Blocks (.dwg or .dxf)
Downloads: 151
Rating: 8.6 (7 Votes)
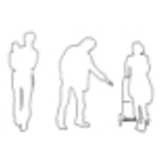
People, Family wit...
Simple outline drawing
People, Family with Child and Buggy
Description:: Simple outline drawing
author(s): (only for registered users)
Added on: 2009-Feb-16
file size: 37.71 Kb
File Type: 2D AutoCAD Blocks (.dwg or .dxf)
Downloads: 103
Rating: 8.0 (4 Votes)

People, Rambler
Simple outline drawing
People, Rambler
Description:: Simple outline drawing
author(s): (only for registered users)
Added on: 2009-Feb-16
file size: 38.78 Kb
File Type: 2D AutoCAD Blocks (.dwg or .dxf)
Downloads: 110
Rating: 5.0 (2 Votes)
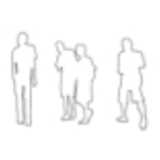
5 people
Simple outline drawing
5 people
Description:: Simple outline drawing
author(s): (only for registered users)
Added on: 2009-Feb-16
file size: 34.97 Kb
File Type: 2D AutoCAD Blocks (.dwg or .dxf)
Downloads: 435
Rating: 7.4 (12 Votes)
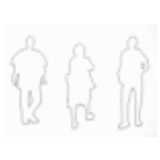
Humans, People
Simple outlines.
Humans, People
Description:: Simple outlines.
author(s): (only for registered users)
Added on: 2009-Feb-16
file size: 33.20 Kb
File Type: 2D AutoCAD Blocks (.dwg or .dxf)
Downloads: 99
Rating: 7.0 (2 Votes)
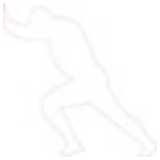
Stretching Person ...
Elevation
Stretching Person (Sports)
Description:: Elevation
author(s): (only for registered users)
Added on: 2009-Feb-16
file size: 204.35 Kb
File Type: 2D AutoCAD Blocks (.dwg or .dxf)
Downloads: 31
Rating: 7.0 (1 Vote)
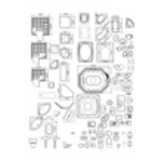
washroom and san...
Miscellaneous objects for bathrooms and toilets.
washroom and sanitary objects
Description:: Miscellaneous objects for bathrooms and toilets.
author(s): (only for registered users)
Added on: 2009-Feb-05
file size: 357.03 Kb
File Type: 2D AutoCAD Blocks (.dwg or .dxf)
Downloads: 777
Rating: 7.9 (41 Votes)
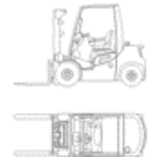
diesel fork-lift
Top and side elevation of a diesel driven fork-lif[...]
diesel fork-lift
Description:: Top and side elevation of a diesel driven fork-lift.
author(s): (only for registered users)
Added on: 2009-Feb-04
file size: 31.23 Kb
File Type: 2D AutoCAD Blocks (.dwg or .dxf)
Downloads: 748
Rating: 9.1 (50 Votes)
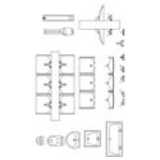
Industry Sanitary ...
sink, toilet bowl, urinal, mountings, hair blowe[...]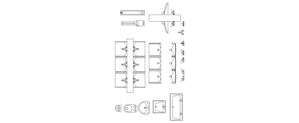
Industry Sanitary Objects
Description:: sink, toilet bowl, urinal, mountings, hair blower
author(s): (only for registered users)
Added on: 2009-Feb-03
file size: 75.93 Kb
File Type: 2D AutoCAD Blocks (.dwg or .dxf)
Downloads: 278
Rating: 7.8 (9 Votes)
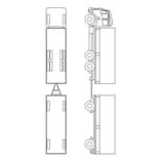
Truck and Trailer
top view and side elevation of a lorry.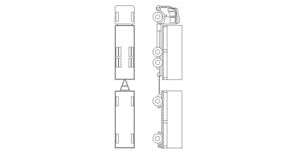
Truck and Trailer
Description:: top view and side elevation of a lorry.
author(s): (only for registered users)
Added on: 2009-Feb-03
file size: 17.84 Kb
File Type: 2D AutoCAD Blocks (.dwg or .dxf)
Downloads: 589
Rating: 8.0 (40 Votes)
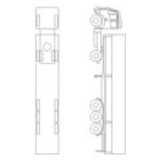
Trailer Truck
Top view and side elevation of a trailer truck.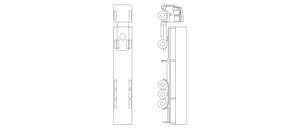
Trailer Truck
Description:: Top view and side elevation of a trailer truck.
author(s): (only for registered users)
Added on: 2009-Feb-03
file size: 13.31 Kb
File Type: 2D AutoCAD Blocks (.dwg or .dxf)
Downloads: 1001
Rating: 8.1 (59 Votes)
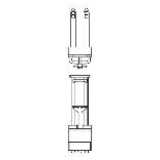
electrical pallet ...
top view and side elevation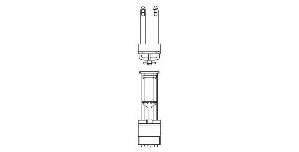
electrical pallet lifting truck
Description:: top view and side elevation
author(s): (only for registered users)
Added on: 2009-Feb-03
file size: 10.21 Kb
File Type: 2D AutoCAD Blocks (.dwg or .dxf)
Downloads: 358
Rating: 7.3 (12 Votes)
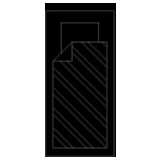
41 Furnitures - ta...
41 different furniture for living blocks.[...]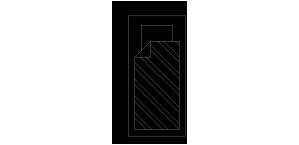
41 Furnitures - tables, chairs, beds, couches and more
Description:: 41 different furniture for living blocks.
Mostly 2Dauthor(s): (only for registered users)
Added on: 2009-Feb-03
file size: 385.94 Kb
File Type: 2D AutoCAD Blocks (.dwg or .dxf)
Downloads: 2518
Rating: 7.8 (78 Votes)
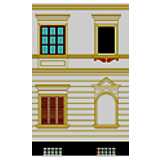
mansion facade
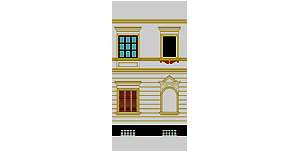
mansion facade
Description::
author(s): (only for registered users)
Added on: 2009-Feb-03
file size: 173.55 Kb
File Type: 2D AutoCAD Blocks (.dwg or .dxf)
Downloads: 39
Rating: 6.0 (1 Vote)
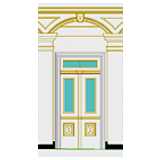
mansion porch
1:1 measured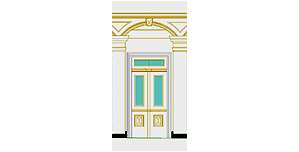
mansion porch
Description:: 1:1 measured
author(s): (only for registered users)
Added on: 2009-Jan-29
file size: 108.22 Kb
File Type: 2D AutoCAD Blocks (.dwg or .dxf)
Downloads: 31
Rating: 6.0 (1 Vote)
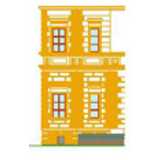
Old classic facade
mansion facade 1:1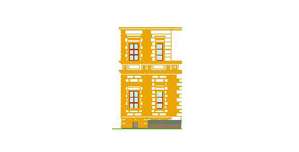
Old classic facade
Description:: mansion facade 1:1
author(s): (only for registered users)
Added on: 2009-Jan-29
file size: 122.24 Kb
File Type: 2D AutoCAD Blocks (.dwg or .dxf)
Downloads: 81
Rating: 6.0 (2 Votes)
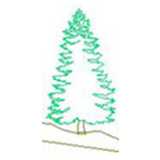
Common Spruce
common spruce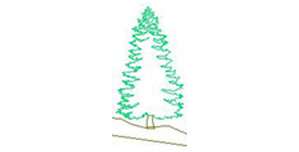
Common Spruce
Description:: common spruce
author(s): (only for registered users)
Added on: 2009-Jan-29
file size: 219.13 Kb
File Type: 2D AutoCAD Blocks (.dwg or .dxf)
Downloads: 24
Rating: 0.0 (0 Votes)
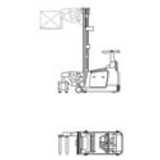
VNA (Very Narrow A...
floor-borne vehicle. top view and side elevation.
VNA (Very Narrow Aisle) truck
Description:: floor-borne vehicle. top view and side elevation.
author(s): (only for registered users)
Added on: 2009-Jan-28
file size: 24.42 Kb
File Type: 2D AutoCAD Blocks (.dwg or .dxf)
Downloads: 137
Rating: 8.0 (4 Votes)

Female Jogger
Line drawing, front elevation of a female jogger. [...]
Female Jogger
Description:: Line drawing, front elevation of a female jogger. (sport)
author(s): (only for registered users)
Added on: 2009-Jan-23
file size: 22.75 Kb
File Type: 2D AutoCAD Blocks (.dwg or .dxf)
Downloads: 21
Rating: 9.0 (1 Vote)
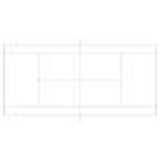
Tennis Court
standard tennis court ground plan
Tennis Court
Description:: standard tennis court ground plan
author(s): (only for registered users)
Added on: 2009-Jan-19
file size: 3.94 Kb
File Type: 2D AutoCAD Blocks (.dwg or .dxf)
Downloads: 19
Rating: 7.0 (1 Vote)
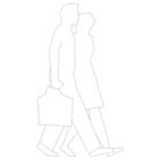
2 people, waöking
Two walking people, side elevation, simple outline[...]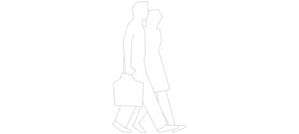
2 people, waöking
Description:: Two walking people, side elevation, simple outline.
author(s): (only for registered users)
Added on: 2009-Jan-19
file size: 10.12 Kb
File Type: 2D AutoCAD Blocks (.dwg or .dxf)
Downloads: 523
Rating: 7.6 (23 Votes)
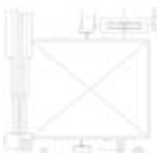
Elevator Cabin
Elevator cabin for 8 persons.
Elevator Cabin
Description:: Elevator cabin for 8 persons.
author(s): (only for registered users)
Added on: 2009-Jan-19
file size: 9.51 Kb
File Type: 2D AutoCAD Blocks (.dwg or .dxf)
Downloads: 68
Rating: 10.0 (1 Vote)
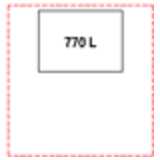
garbage can
Elevation according to Wiener MA 48[...]
garbage can
Description:: Elevation according to Wiener MA 48
DWG AutoCAD 2000
240, 770, 1100 2200 Literauthor(s): (only for registered users)
Added on: 2009-Jan-11
file size: 26.85 Kb
File Type: 2D AutoCAD Blocks (.dwg or .dxf)
Downloads: 41
Rating: 6.3 (3 Votes)
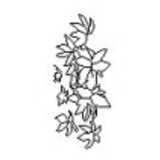
Leaves - Bush or C...
Leaves of a bush or climbing plant
Leaves - Bush or Climbing Plant
Description:: Leaves of a bush or climbing plant
author(s): (only for registered users)
Added on: 2009-Jan-05
file size: 16.29 Kb
File Type: 2D AutoCAD Blocks (.dwg or .dxf)
Downloads: 461
Rating: 8.0 (14 Votes)

living room suite
living room suite with two couches.
living room suite
Description:: living room suite with two couches.
author(s): (only for registered users)
Added on: 2008-Dec-18
file size: 20.02 Kb
File Type: 2D AutoCAD Blocks (.dwg or .dxf)
Downloads: 151
Rating: 7.3 (6 Votes)

Wheelchair Symbol
Physically challenged people symbol.
Wheelchair Symbol
Description:: Physically challenged people symbol.
author(s): (only for registered users)
Added on: 2008-Dec-10
file size: 69.25 Kb
File Type: 2D AutoCAD Blocks (.dwg or .dxf)
Downloads: 40
Rating: 10.0 (1 Vote)

Wheelchair, top el...
top elevation far a wheelchair.
Wheelchair, top elevaiton
Description:: top elevation far a wheelchair.
author(s): (only for registered users)
Added on: 2008-Dec-10
file size: 297.58 Kb
File Type: 2D AutoCAD Blocks (.dwg or .dxf)
Downloads: 320
Rating: 7.5 (13 Votes)

Tree top view
simple tree top elevation
Tree top view
Description:: simple tree top elevation
author(s): (only for registered users)
Added on: 2008-Nov-26
file size: 6.04 Kb
File Type: 2D AutoCAD Blocks (.dwg or .dxf)
Downloads: 100
Rating: 9.0 (1 Vote)

Furniture, corner ...
Miscellaneous Furniture.
Furniture, corner seat and chairs (top and side elevation)
Description:: Miscellaneous Furniture.
author(s): (only for registered users)
Added on: 2008-Nov-26
file size: 94.36 Kb
File Type: 2D AutoCAD Blocks (.dwg or .dxf)
Downloads: 554
Rating: 6.4 (15 Votes)
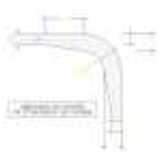
emergency access r...
emergency access road, min. radius - Germany
emergency access road, min. radius
Description:: emergency access road, min. radius - Germany
author(s): (only for registered users)
Added on: 2008-Nov-26
file size: 70.84 Kb
File Type: 2D AutoCAD Blocks (.dwg or .dxf)
Downloads: 286
Rating: 7.3 (7 Votes)
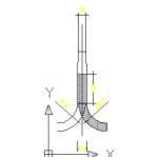
emergency access r...
Radii for emergency cars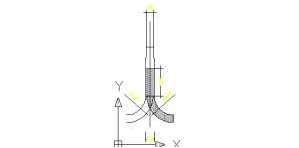
emergency access road
Description:: Radii for emergency cars
author(s): (only for registered users)
Added on: 2008-Nov-26
file size: 35.56 Kb
File Type: 2D AutoCAD Blocks (.dwg or .dxf)
Downloads: 193
Rating: 7.1 (7 Votes)

Fire Protection Le...
German Fire Protection Legend. [...]
Fire Protection Legend - Building Type 5
Description:: German Fire Protection Legend.
Building Type 5author(s): (only for registered users)
Added on: 2008-Nov-26
file size: 254.91 Kb
File Type: 2D AutoCAD Blocks (.dwg or .dxf)
Downloads: 38
Rating: 8.3 (3 Votes)
