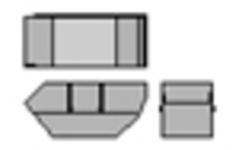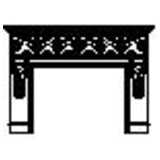
Chimney Portal
Chimney Portal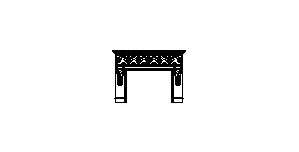
Chimney Portal
Description:: Chimney Portal
author(s): (only for registered users)
Added on: 2010-Nov-19
file size: 355.39 Kb
File Type: 2D AutoCAD Blocks (.dwg or .dxf)
Downloads: 25
Rating: 0.0 (0 Votes)

Hedge Front Elevat...
Simple Hedge in elevation
Hedge Front Elevation
Description:: Simple Hedge in elevation
author(s): (only for registered users)
Added on: 2010-Nov-16
file size: 587.61 Kb
File Type: 2D AutoCAD Blocks (.dwg or .dxf)
Downloads: 95
Rating: 7.3 (4 Votes)
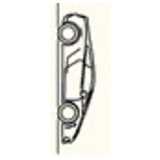
Lamborghini Sports...
Simple 2D elevation of a Lamborghini
Lamborghini Sports Car
Description:: Simple 2D elevation of a Lamborghini
author(s): (only for registered users)
Added on: 2010-Nov-16
file size: 13.25 Kb
File Type: 2D AutoCAD Blocks (.dwg or .dxf)
Downloads: 10
Rating: 0.0 (0 Votes)

Woman standing and...
Walking Woman from back and standing woman in side[...]
Woman standing and walking
Description:: Walking Woman from back and standing woman in side view.
author(s): (only for registered users)
Added on: 2010-Nov-15
file size: 41.05 Kb
File Type: 2D AutoCAD Blocks (.dwg or .dxf)
Downloads: 128
Rating: 9.7 (3 Votes)
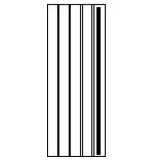
Park Bench Top-view
2D Park Bench Top-view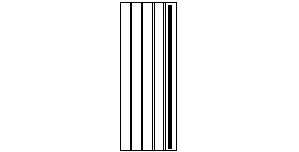
Park Bench Top-view
Description:: 2D Park Bench Top-view
author(s): (only for registered users)
Added on: 2010-Nov-11
file size: 16.64 Kb
File Type: 2D AutoCAD Blocks (.dwg or .dxf)
Downloads: 114
Rating: 7.7 (3 Votes)
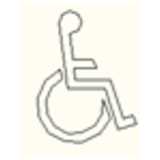
sanitary symbols a...
simple sanitary symbols and one examplary toilet f[...]
sanitary symbols and disabled toilet
Description:: simple sanitary symbols and one examplary toilet for wheelchair access
author(s): (only for registered users)
Added on: 2010-Nov-10
file size: 184.10 Kb
File Type: 2D AutoCAD Blocks (.dwg or .dxf)
Downloads: 82
Rating: 8.0 (2 Votes)
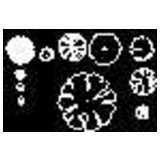
Tree Top Views
8 trees in top elevation
Tree Top Views
Description:: 8 trees in top elevation
author(s): (only for registered users)
Added on: 2010-Nov-09
file size: 50.12 Kb
File Type: 2D AutoCAD Blocks (.dwg or .dxf)
Downloads: 384
Rating: 7.9 (14 Votes)
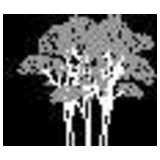
Group of Trees
Group of 3 trees in elevation.
Group of Trees
Description:: Group of 3 trees in elevation.
author(s): (only for registered users)
Added on: 2010-Nov-09
file size: 30.36 Kb
File Type: 2D AutoCAD Blocks (.dwg or .dxf)
Downloads: 114
Rating: 7.0 (1 Vote)
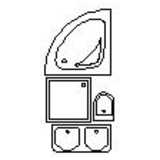
4 sanitary objects
This file contains a shower, toilet, bathtube and [...]
4 sanitary objects
Description:: This file contains a shower, toilet, bathtube and wash hand basin.
author(s): (only for registered users)
Added on: 2010-Nov-05
file size: 143.11 Kb
File Type: 2D AutoCAD Blocks (.dwg or .dxf)
Downloads: 1056
Rating: 8.0 (34 Votes)
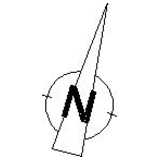
north point
This file contains a north point.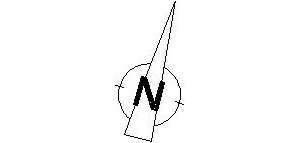
north point
Description:: This file contains a north point.
author(s): (only for registered users)
Added on: 2010-Nov-05
file size: 254.83 Kb
File Type: 2D AutoCAD Blocks (.dwg or .dxf)
Downloads: 122
Rating: 8.5 (6 Votes)
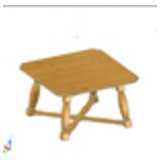
country style dini...
wooden table
country style dining table
Description:: wooden table
author(s): (only for registered users)
Added on: 2010-Oct-05
file size: 946.33 Kb
File Type: 2D AutoCAD Blocks (.dwg or .dxf)
Downloads: 5
Rating: 7.0 (1 Vote)
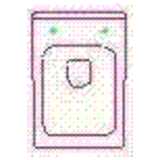
Simple Toilet
top elevation
Simple Toilet
Description:: top elevation
author(s): (only for registered users)
Added on: 2010-Oct-02
file size: 187.21 Kb
File Type: 2D AutoCAD Blocks (.dwg or .dxf)
Downloads: 0
Rating: 0.0 (0 Votes)
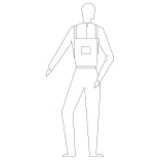
Person 1800
180cm person with overalls,stylised , front view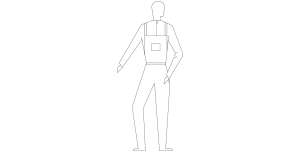
Person 1800
Description:: 180cm person with overalls,stylised , front view
author(s): (only for registered users)
Added on: 2010-Oct-02
file size: 18.70 Kb
File Type: 2D AutoCAD Blocks (.dwg or .dxf)
Downloads: 33
Rating: 0.0 (0 Votes)
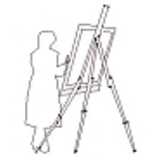
woman artist with ...
painter, illustrator
woman artist with scaffold
Description:: painter, illustrator
author(s): (only for registered users)
Added on: 2010-Oct-02
file size: 7.62 Kb
File Type: 2D AutoCAD Blocks (.dwg or .dxf)
Downloads: 181
Rating: 8.0 (3 Votes)
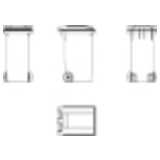
garbage can 240 Li...
garbage can 240 Liter in 4 elevations
garbage can 240 Liter
Description:: garbage can 240 Liter in 4 elevations
author(s): (only for registered users)
Added on: 2010-Oct-02
file size: 51.37 Kb
File Type: 2D AutoCAD Blocks (.dwg or .dxf)
Downloads: 779
Rating: 8.3 (31 Votes)
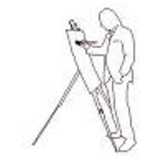
artist
artist, painter, illustrator
artist
Description:: artist, painter, illustrator
author(s): (only for registered users)
Added on: 2010-Oct-02
file size: 17.10 Kb
File Type: 2D AutoCAD Blocks (.dwg or .dxf)
Downloads: 263
Rating: 9.0 (5 Votes)
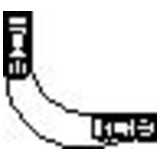
90° car minimum t...
90° car minimum turning curve for Audi 100
90° car minimum turning curve
Description:: 90° car minimum turning curve for Audi 100
author(s): (only for registered users)
Added on: 2010-Sep-09
file size: 29.71 Kb
File Type: 2D AutoCAD Blocks (.dwg or .dxf)
Downloads: 820
Rating: 8.6 (27 Votes)
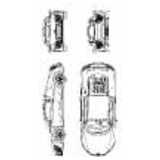
Audi R8
top view and 3 side elevations
Audi R8
Description:: top view and 3 side elevations
author(s): (only for registered users)
Added on: 2010-Sep-01
file size: 299.49 Kb
File Type: 2D AutoCAD Blocks (.dwg or .dxf)
Downloads: 392
Rating: 9.6 (19 Votes)
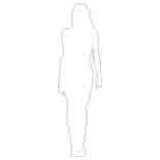
Outlines Woman
simple outline drawing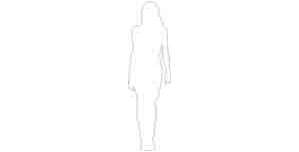
Outlines Woman
Description:: simple outline drawing
author(s): (only for registered users)
Added on: 2010-Aug-19
file size: 12.33 Kb
File Type: 2D AutoCAD Blocks (.dwg or .dxf)
Downloads: 118
Rating: 9.8 (4 Votes)
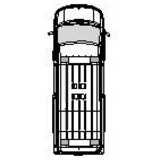
ambulance vehicle ...
top view of a Mercedes Sprinter ambulance vehicle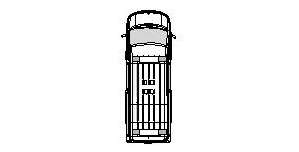
ambulance vehicle - top view
Description:: top view of a Mercedes Sprinter ambulance vehicle
author(s): (only for registered users)
Added on: 2010-Aug-14
file size: 389.57 Kb
File Type: 2D AutoCAD Blocks (.dwg or .dxf)
Downloads: 426
Rating: 6.8 (13 Votes)
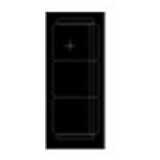
3 seat sofa
3 seat sofa - simplified top view
3 seat sofa
Description:: 3 seat sofa - simplified top view
author(s): (only for registered users)
Added on: 2010-Aug-13
file size: 4.33 Kb
File Type: 2D AutoCAD Blocks (.dwg or .dxf)
Downloads: 193
Rating: 5.0 (1 Vote)
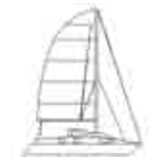
sailing boat
simple elevation
sailing boat
Description:: simple elevation
author(s): (only for registered users)
Added on: 2010-Aug-13
file size: 8.08 Kb
File Type: 2D AutoCAD Blocks (.dwg or .dxf)
Downloads: 77
Rating: 7.2 (6 Votes)
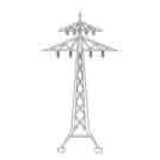
electricity pylon
32m high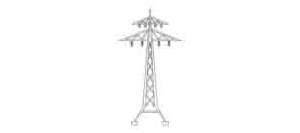
electricity pylon
Description:: 32m high
author(s): (only for registered users)
Added on: 2010-Aug-13
file size: 13.03 Kb
File Type: 2D AutoCAD Blocks (.dwg or .dxf)
Downloads: 179
Rating: 7.5 (6 Votes)
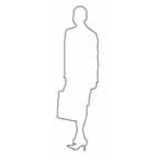
Woman with bag, ou...
Simple CAD drawing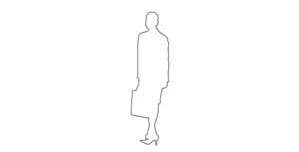
Woman with bag, outline drawing
Description:: Simple CAD drawing
author(s): (only for registered users)
Added on: 2010-Aug-05
file size: 545.79 Kb
File Type: 2D AutoCAD Blocks (.dwg or .dxf)
Downloads: 28
Rating: 0.0 (0 Votes)
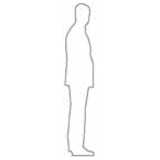
Outlined men in si...
Simple CAD drawing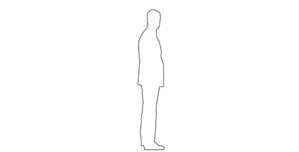
Outlined men in side elevation
Description:: Simple CAD drawing
author(s): (only for registered users)
Added on: 2010-Aug-05
file size: 543.25 Kb
File Type: 2D AutoCAD Blocks (.dwg or .dxf)
Downloads: 163
Rating: 6.5 (2 Votes)
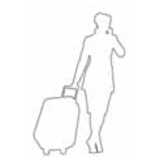
Person with suitca...
simple CAD drawing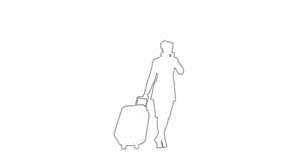
Person with suitcase as outline drawing
Description:: simple CAD drawing
author(s): (only for registered users)
Added on: 2010-Aug-05
file size: 542.12 Kb
File Type: 2D AutoCAD Blocks (.dwg or .dxf)
Downloads: 40
Rating: 9.0 (1 Vote)
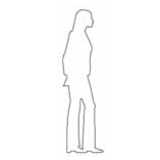
Outlines woman
side elevation of a woman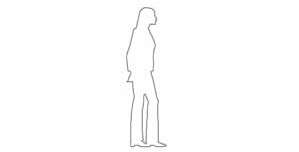
Outlines woman
Description:: side elevation of a woman
author(s): (only for registered users)
Added on: 2010-Aug-05
file size: 548.59 Kb
File Type: 2D AutoCAD Blocks (.dwg or .dxf)
Downloads: 138
Rating: 8.3 (3 Votes)
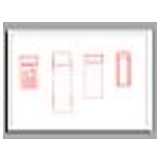
Van and Truck top ...
four different vans and trucks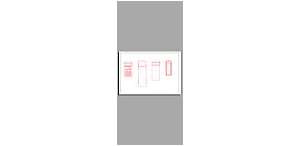
Van and Truck top elevations
Description:: four different vans and trucks
author(s): (only for registered users)
Added on: 2010-Aug-05
file size: 25.53 Kb
File Type: 2D AutoCAD Blocks (.dwg or .dxf)
Downloads: 166
Rating: 6.2 (5 Votes)
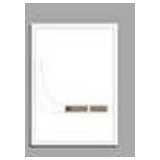
90° Tractrix Curv...
For planning of tractrix curve for roundabouts, tu[...]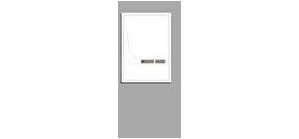
90° Tractrix Curv for trucks
Description:: For planning of tractrix curve for roundabouts, turning area, drives and curved streets
author(s): (only for registered users)
Added on: 2010-Aug-05
file size: 34.22 Kb
File Type: 2D AutoCAD Blocks (.dwg or .dxf)
Downloads: 468
Rating: 7.4 (18 Votes)
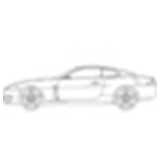
Jaguar xkr
Side elevation
Jaguar xkr
Description:: Side elevation
author(s): (only for registered users)
Added on: 2010-Aug-03
file size: 30.97 Kb
File Type: 2D AutoCAD Blocks (.dwg or .dxf)
Downloads: 18
Rating: 0.0 (0 Votes)
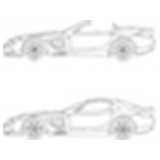
Mercedes Benz SLR
Side elevation of coupe and convertable
Mercedes Benz SLR
Description:: Side elevation of coupe and convertable
author(s): (only for registered users)
Added on: 2010-Aug-03
file size: 43.34 Kb
File Type: 2D AutoCAD Blocks (.dwg or .dxf)
Downloads: 25
Rating: 0.0 (0 Votes)
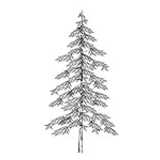
Common Pruce
Side view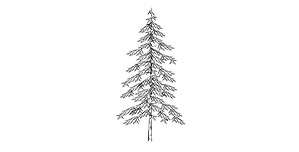
Common Pruce
Description:: Side view
author(s): (only for registered users)
Added on: 2010-Aug-02
file size: 17.38 Kb
File Type: 2D AutoCAD Blocks (.dwg or .dxf)
Downloads: 186
Rating: 8.7 (3 Votes)
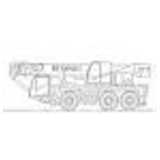
crane vehicle Tere...
Side view
crane vehicle Terex AC 50
Description:: Side view
author(s): (only for registered users)
Added on: 2010-Jul-30
file size: 29.57 Kb
File Type: 2D AutoCAD Blocks (.dwg or .dxf)
Downloads: 108
Rating: 7.0 (2 Votes)
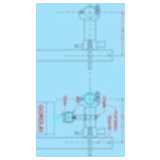
Curtain outrigger
Curtain outrigger - C hook - Layher Block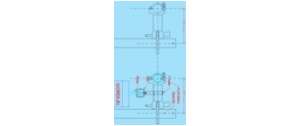
Curtain outrigger
Description:: Curtain outrigger - C hook - Layher Block
author(s): (only for registered users)
Added on: 2010-Jul-30
file size: 31.00 Kb
File Type: 2D AutoCAD Blocks (.dwg or .dxf)
Downloads: 32
Rating: 4.5 (2 Votes)
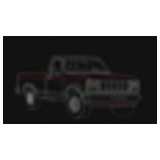
2D Pickup as in 45...
PICK UP PERSPECTIVE
2D Pickup as in 45° front perspective
Description:: PICK UP PERSPECTIVE
author(s): (only for registered users)
Added on: 2010-Jul-26
file size: 130.02 Kb
File Type: 2D AutoCAD Blocks (.dwg or .dxf)
Downloads: 45
Rating: 0.0 (0 Votes)
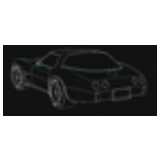
2D Corvette as in ...
CORVETTE IN PERSPECTIVE
2D Corvette as in 45° rear perspective
Description:: CORVETTE IN PERSPECTIVE
author(s): (only for registered users)
Added on: 2010-Jul-26
file size: 139.92 Kb
File Type: 2D AutoCAD Blocks (.dwg or .dxf)
Downloads: 108
Rating: 6.5 (2 Votes)
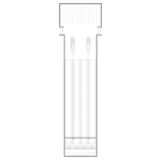
Bowling Alley 2D
Hello, I drafted a bowling alley with 4 bowling la[...]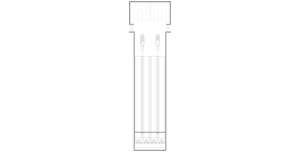
Bowling Alley 2D
Description:: Hello, I drafted a bowling alley with 4 bowling lanes.
This can be extended to your wish. Technical rooms need to be added.author(s): (only for registered users)
Added on: 2010-Jul-19
file size: 193.23 Kb
File Type: 2D AutoCAD Blocks (.dwg or .dxf)
Downloads: 127
Rating: 8.0 (2 Votes)
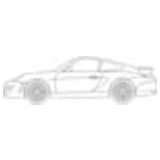
Porsche 959, Car
Side view
Porsche 959, Car
Description:: Side view
author(s): (only for registered users)
Added on: 2010-Jul-19
file size: 21.68 Kb
File Type: 2D AutoCAD Blocks (.dwg or .dxf)
Downloads: 24
Rating: 5.0 (1 Vote)
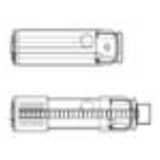
fire engine top view
top elevation of a fire engines.
fire engine top view
Description:: top elevation of a fire engines.
author(s): (only for registered users)
Added on: 2010-Jul-19
file size: 31.77 Kb
File Type: 2D AutoCAD Blocks (.dwg or .dxf)
Downloads: 1108
Rating: 7.9 (26 Votes)
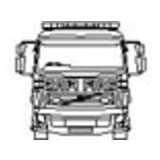
Fire engine front
Front elevation of a Volvo fire engine
Fire engine front
Description:: Front elevation of a Volvo fire engine
author(s): (only for registered users)
Added on: 2010-Jul-19
file size: 50.53 Kb
File Type: 2D AutoCAD Blocks (.dwg or .dxf)
Downloads: 227
Rating: 7.7 (6 Votes)
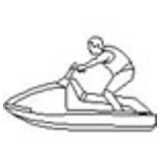
Jet ski-rider
Side elevation
Jet ski-rider
Description:: Side elevation
author(s): (only for registered users)
Added on: 2010-Jul-19
file size: 15.87 Kb
File Type: 2D AutoCAD Blocks (.dwg or .dxf)
Downloads: 30
Rating: 0.0 (0 Votes)
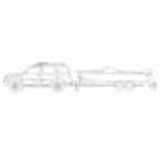
Car and boat
Side elevation
Car and boat
Description:: Side elevation
author(s): (only for registered users)
Added on: 2010-Jul-19
file size: 330.25 Kb
File Type: 2D AutoCAD Blocks (.dwg or .dxf)
Downloads: 83
Rating: 8.8 (5 Votes)
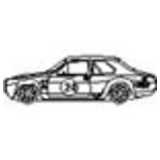
Ford Mk 1 mexico r...
Side elevation
Ford Mk 1 mexico rally car
Description:: Side elevation
author(s): (only for registered users)
Added on: 2010-Jul-19
file size: 156.40 Kb
File Type: 2D AutoCAD Blocks (.dwg or .dxf)
Downloads: 6
Rating: 0.0 (0 Votes)
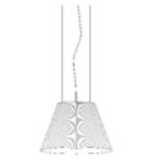
ceiling light hang...
fixed on two ropes
ceiling light hanging
Description:: fixed on two ropes
author(s): (only for registered users)
Added on: 2010-Jul-08
file size: 4.26 Kb
File Type: 2D AutoCAD Blocks (.dwg or .dxf)
Downloads: 226
Rating: 9.0 (1 Vote)
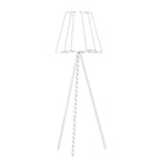
TriPod floor lamp
TriPod floor lamp
TriPod floor lamp
Description:: TriPod floor lamp
author(s): (only for registered users)
Added on: 2010-Jul-08
file size: 7.48 Kb
File Type: 2D AutoCAD Blocks (.dwg or .dxf)
Downloads: 123
Rating: 0.0 (0 Votes)
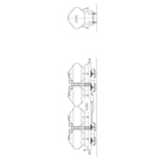
Wagon 408S
Front and side view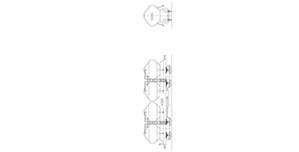
Wagon 408S
Description:: Front and side view
author(s): (only for registered users)
Added on: 2010-Jul-07
file size: 53.39 Kb
File Type: 2D AutoCAD Blocks (.dwg or .dxf)
Downloads: 39
Rating: 6.7 (3 Votes)
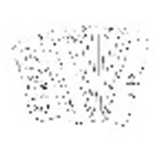
accordion
expanded accodion front view 2D
accordion
Description:: expanded accodion front view 2D
author(s): (only for registered users)
Added on: 2010-Jul-06
file size: 16.51 Kb
File Type: 2D AutoCAD Blocks (.dwg or .dxf)
Downloads: 33
Rating: 0.0 (0 Votes)

walking People, ab...
with nice colours, dxf from a vector works file.
walking People, abstract colored
Description:: with nice colours, dxf from a vector works file.
author(s): (only for registered users)
Added on: 2010-Jul-05
file size: 114.85 Kb
File Type: 2D AutoCAD Blocks (.dwg or .dxf)
Downloads: 23
Rating: 0.0 (0 Votes)



