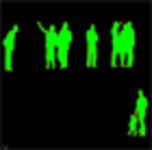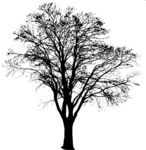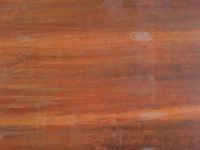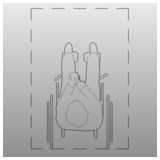
Wheelchair user to...
Wheelchair users in plan view, including exercise [...]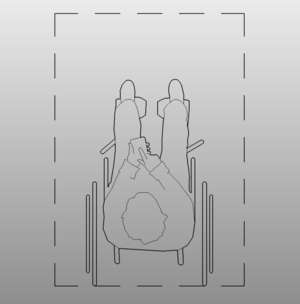
Wheelchair user top view
Description:: Wheelchair users in plan view, including exercise room acc. to Neufert. Details in Hairline, outline as 018er line.
author(s): (only for registered users)
Added on: 2018-Aug-30
file size: 41.43 Kb
File Type: 2D AutoCAD Blocks (.dwg or .dxf)
Downloads: 40
Rating: 0.0 (0 Votes)
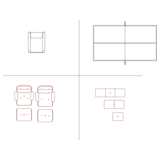
Various seating fu...
Lounge Chair [...]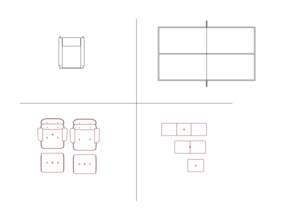
Various seating furniture
Description:: Lounge Chair
Morrisson Bench
Relax armchair
table tennis tableauthor(s): (only for registered users)
Added on: 2018-Aug-30
file size: 151.38 Kb
File Type: 2D AutoCAD Blocks (.dwg or .dxf)
Downloads: 41
Rating: 7.0 (1 Vote)
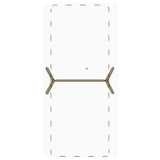
Swing
Swing with fall protection area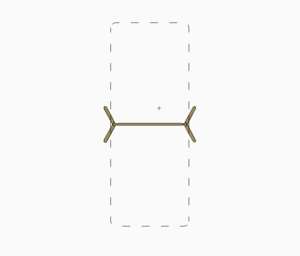
Swing
Description:: Swing with fall protection area
author(s): (only for registered users)
Added on: 2018-Aug-01
file size: 23.24 Kb
File Type: 2D AutoCAD Blocks (.dwg or .dxf)
Downloads: 15
Rating: 0.0 (0 Votes)
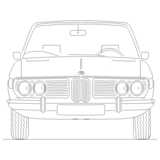
BMW E3 2500 front
Front view BMW E3 2500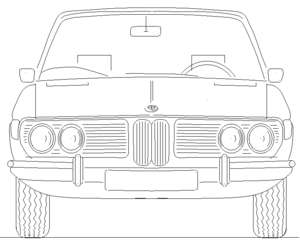
BMW E3 2500 front
Description:: Front view BMW E3 2500
author(s): (only for registered users)
Added on: 2018-May-02
file size: 167.68 Kb
File Type: 2D AutoCAD Blocks (.dwg or .dxf)
Downloads: 15
Rating: 0.0 (0 Votes)
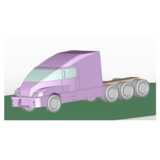
Scania Hauber T5 T...
Semitrailer, truck: 4 axle Scania T-Hauber tractor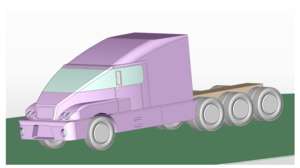
Scania Hauber T5 TL 8x4 4 axle semitrailer
Description:: Semitrailer, truck: 4 axle Scania T-Hauber tractor
author(s): (only for registered users)
Added on: 2018-Feb-13
file size: 312.51 Kb
File Type: 2D AutoCAD Blocks (.dwg or .dxf)
Downloads: 0
Rating: 0.0 (0 Votes)
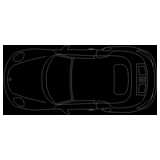
Porsche 911 Turbo ...
Top view for floor plan drawings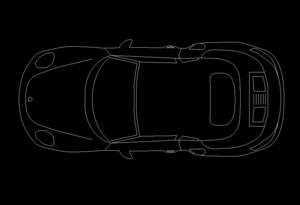
Porsche 911 Turbo Cabriolet - Top View
Description:: Top view for floor plan drawings
author(s): (only for registered users)
Added on: 2018-Jan-04
file size: 24.70 Kb
File Type: 2D AutoCAD Blocks (.dwg or .dxf)
Downloads: 3
Rating: 0.0 (0 Votes)
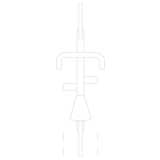
Bike from top
simple top view of a bicycle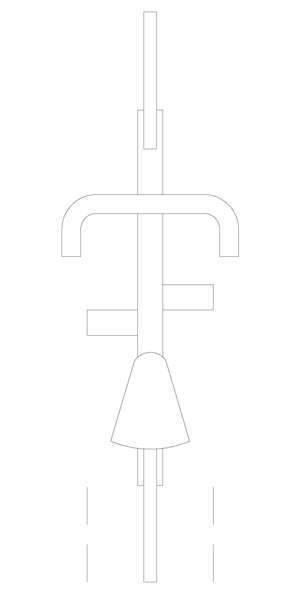
Bike from top
Description:: simple top view of a bicycle
author(s): (only for registered users)
Added on: 2018-Jan-03
file size: 141.11 Kb
File Type: 2D AutoCAD Blocks (.dwg or .dxf)
Downloads: 19
Rating: 0.0 (0 Votes)
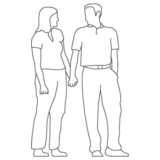
Couple holding hands
Man and woman, outline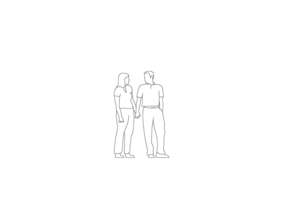
Couple holding hands
Description:: Man and woman, outline
author(s): (only for registered users)
Added on: 2017-Dec-12
file size: 48.27 Kb
File Type: 2D AutoCAD Blocks (.dwg or .dxf)
Downloads: 13
Rating: 0.0 (0 Votes)
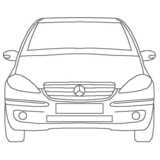
Front view Mercedes
car, fron view, reduced lines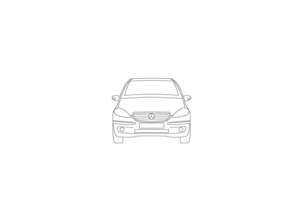
Front view Mercedes
Description:: car, fron view, reduced lines
author(s): (only for registered users)
Added on: 2017-Dec-12
file size: 27.44 Kb
File Type: 2D AutoCAD Blocks (.dwg or .dxf)
Downloads: 18
Rating: 0.0 (0 Votes)
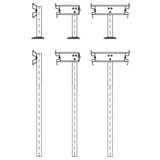
guardrails
various protection barriers for streets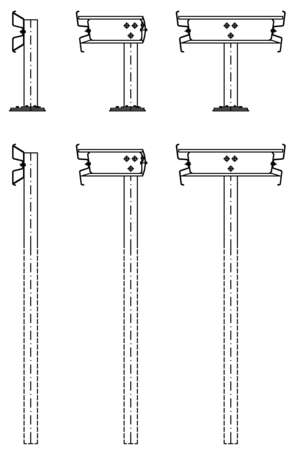
guardrails
Description:: various protection barriers for streets
author(s): (only for registered users)
Added on: 2017-Sep-01
file size: 340.36 Kb
File Type: 2D AutoCAD Blocks (.dwg or .dxf)
Downloads: 27
Rating: 9.0 (2 Votes)
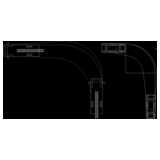
Towing curve for t...
Towing curve for trucks and cars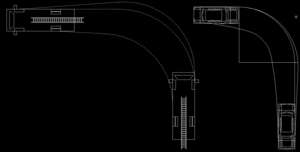
Towing curve for trucks and cars
Description:: Towing curve for trucks and cars
author(s): (only for registered users)
Added on: 2017-Aug-03
file size: 94.93 Kb
File Type: 2D AutoCAD Blocks (.dwg or .dxf)
Downloads: 86
Rating: 3.5 (2 Votes)
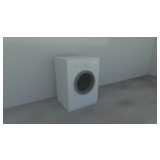
Washing machine
Washer 600mm wide in white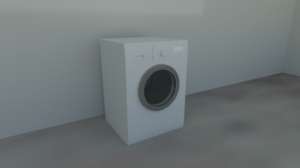
Washing machine
Description:: Washer 600mm wide in white
author(s): (only for registered users)
Added on: 2017-Mar-24
file size: 771.09 Kb
File Type: 2D AutoCAD Blocks (.dwg or .dxf)
Downloads: 35
Rating: 0.0 (0 Votes)
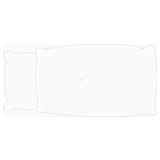
Duvet cover pillow...
Pillow and duvet, top view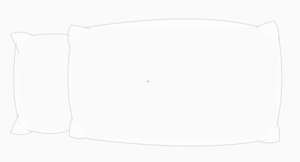
Duvet cover pillow cover
Description:: Pillow and duvet, top view
author(s): (only for registered users)
Added on: 2017-Feb-08
file size: 15.11 Kb
File Type: 2D AutoCAD Blocks (.dwg or .dxf)
Downloads: 36
Rating: 0.0 (0 Votes)
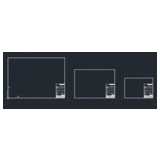
Plan formats templ...
Plan formats A4 to A0 with titleblocks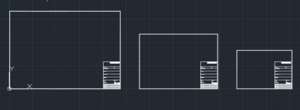
Plan formats template ÖNORM
Description:: Plan formats A4 to A0 with titleblocks
author(s): (only for registered users)
Added on: 2016-Dec-27
file size: 38.96 Kb
File Type: 2D AutoCAD Blocks (.dwg or .dxf)
Downloads: 49
Rating: 7.0 (1 Vote)
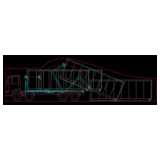
Wrecker - side view
Wrecker, (Dynamic Block) side view with interferin[...]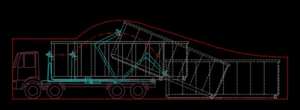
Wrecker - side view
Description:: Wrecker, (Dynamic Block) side view with interfering edges of the complete movement process when placing the trough and different views.
author(s): (only for registered users)
Added on: 2016-Dec-18
file size: 44.28 Kb
File Type: 2D AutoCAD Blocks (.dwg or .dxf)
Downloads: 65
Rating: 9.4 (5 Votes)
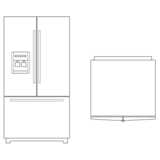
Refrigerator large
Refrigerator large. Front and top view.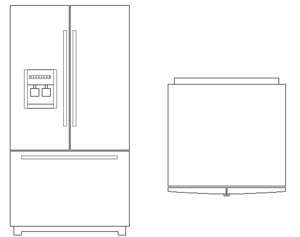
Refrigerator large
Description:: Refrigerator large. Front and top view.
author(s): (only for registered users)
Added on: 2016-Dec-04
file size: 32.80 Kb
File Type: 2D AutoCAD Blocks (.dwg or .dxf)
Downloads: 29
Rating: 0.0 (0 Votes)
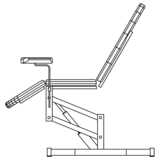
Urologists chair s...
View a urologist chair from the side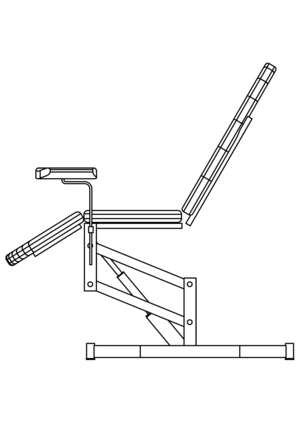
Urologists chair side view
Description:: View a urologist chair from the side
author(s): (only for registered users)
Added on: 2016-Dec-01
file size: 25.99 Kb
File Type: 2D AutoCAD Blocks (.dwg or .dxf)
Downloads: 3
Rating: 0.0 (0 Votes)
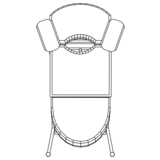
Urologists seat ab...
View a urologist chair from above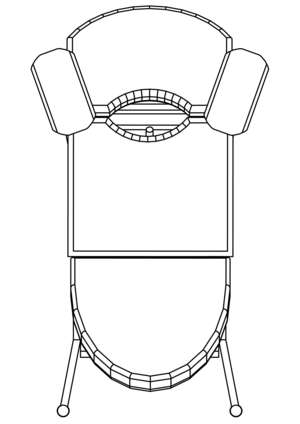
Urologists seat above
Description:: View a urologist chair from above
author(s): (only for registered users)
Added on: 2016-Dec-01
file size: 29.46 Kb
File Type: 2D AutoCAD Blocks (.dwg or .dxf)
Downloads: 3
Rating: 0.0 (0 Votes)
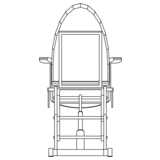
Urologists chair r...
View a urologist chair from behind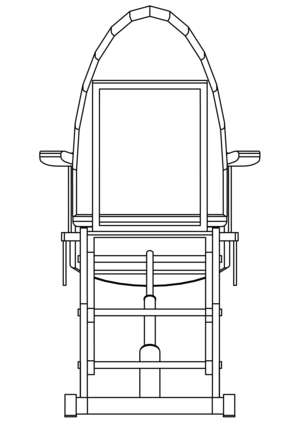
Urologists chair rear view
Description:: View a urologist chair from behind
author(s): (only for registered users)
Added on: 2016-Dec-01
file size: 32.48 Kb
File Type: 2D AutoCAD Blocks (.dwg or .dxf)
Downloads: 0
Rating: 0.0 (0 Votes)
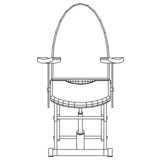
Urologists chair f...
View a urologist chair from the front
Urologists chair front view
Description:: View a urologist chair from the front
author(s): (only for registered users)
Added on: 2016-Dec-01
file size: 33.18 Kb
File Type: 2D AutoCAD Blocks (.dwg or .dxf)
Downloads: 3
Rating: 0.0 (0 Votes)
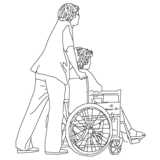
Wheelchair user wi...
Wheelchair user with accompanying person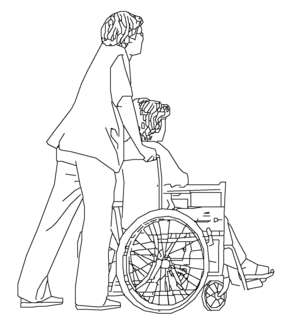
Wheelchair user with accompanying person
Description:: Wheelchair user with accompanying person
author(s): (only for registered users)
Added on: 2016-Oct-15
file size: 47.50 Kb
File Type: 2D AutoCAD Blocks (.dwg or .dxf)
Downloads: 43
Rating: 0.0 (0 Votes)
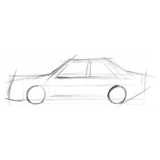
12 BMW models
2D collection of BMW's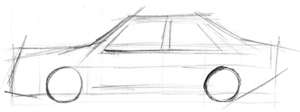
12 BMW models
Description:: 2D collection of BMW's
author(s): (only for registered users)
Added on: 2016-Oct-05
file size: 2.51 MB
File Type: 2D AutoCAD Blocks (.dwg or .dxf)
Downloads: 53
Rating: 9.5 (2 Votes)
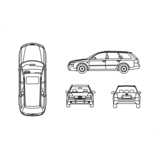
Car, Audi A6 Avant
Audi A6 Avant in all views - floor plan (top view)[...]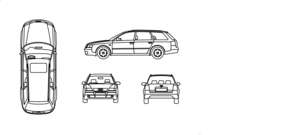
Car, Audi A6 Avant
Description:: Audi A6 Avant in all views - floor plan (top view), side view, front view, rear view
author(s): (only for registered users)
Added on: 2016-Sep-20
file size: 118.01 Kb
File Type: 2D AutoCAD Blocks (.dwg or .dxf)
Downloads: 42
Rating: 0.0 (0 Votes)
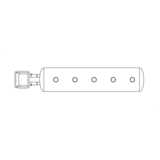
Truck, top view
Truck from above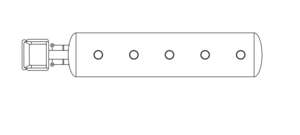
Truck, top view
Description:: Truck from above
author(s): (only for registered users)
Added on: 2016-Sep-20
file size: 57.61 Kb
File Type: 2D AutoCAD Blocks (.dwg or .dxf)
Downloads: 19
Rating: 0.0 (0 Votes)
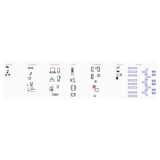
2D Furniture
Furniture for different room categories: bathroom,[...]
2D Furniture
Description:: Furniture for different room categories: bathroom, bedroom, plants, kitchen, living room, work / library and other
author(s): (only for registered users)
Added on: 2016-Aug-05
file size: 69.27 Kb
File Type: 2D AutoCAD Blocks (.dwg or .dxf)
Downloads: 599
Rating: 8.3 (6 Votes)
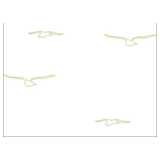
Gulls, birds, sche...
Schematic 2D illustration of seagulls / birds. DWG[...]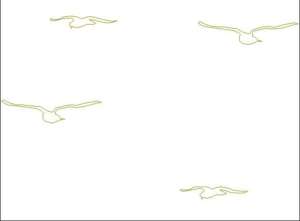
Gulls, birds, schematic, 2D
Description:: Schematic 2D illustration of seagulls / birds. DWG file can be opened by most CAD programs.
author(s): (only for registered users)
Added on: 2016-Jul-22
file size: 28.87 Kb
File Type: 2D AutoCAD Blocks (.dwg or .dxf)
Downloads: 62
Rating: 0.0 (0 Votes)

Tree top view
Detailed tree in top view for floor plans (Silhout[...]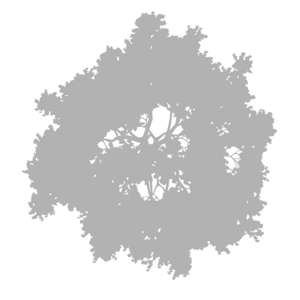
Tree top view
Description:: Detailed tree in top view for floor plans (Silhoutte)
author(s): (only for registered users)
Added on: 2016-Jul-19
file size: 310.92 Kb
File Type: 2D AutoCAD Blocks (.dwg or .dxf)
Downloads: 200
Rating: 4.0 (1 Vote)
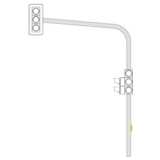
Traffic lights
The block can be used in cross-sections in road co[...]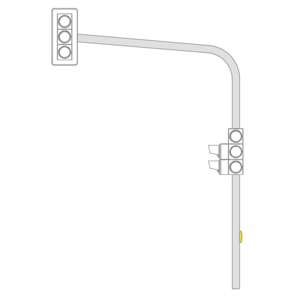
Traffic lights
Description:: The block can be used in cross-sections in road construction and shows also a pedestrian traffic signal with request buttons
author(s): (only for registered users)
Added on: 2016-May-03
file size: 356.77 Kb
File Type: 2D AutoCAD Blocks (.dwg or .dxf)
Downloads: 82
Rating: 7.0 (1 Vote)
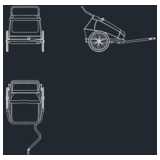
Bicycle trailers -...
Top elevation, front and side elevation, bike trai[...]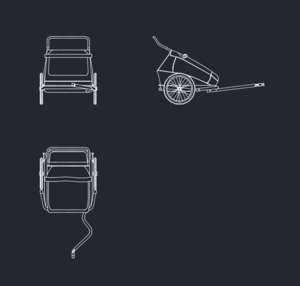
Bicycle trailers - Croozer Kids for 2
Description:: Top elevation, front and side elevation, bike trailer, Croozer Kids for 2
author(s): (only for registered users)
Added on: 2016-Mar-17
file size: 61.61 Kb
File Type: 2D AutoCAD Blocks (.dwg or .dxf)
Downloads: 209
Rating: 9.5 (6 Votes)
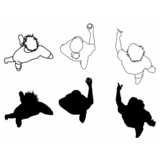
plan view of 3 men
3x human top view as a silhouette and line-out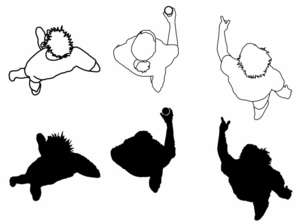
plan view of 3 men
Description:: 3x human top view as a silhouette and line-out
author(s): (only for registered users)
Added on: 2016-Mar-08
file size: 103.21 Kb
File Type: 2D AutoCAD Blocks (.dwg or .dxf)
Downloads: 568
Rating: 8.0 (6 Votes)
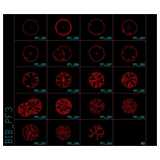
70+ trees (elevati...
Over 70 trees and bushes in plan view and elevatio[...]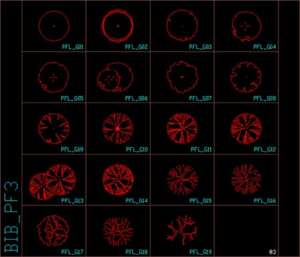
70+ trees (elevation and top view)
Description:: Over 70 trees and bushes in plan view and elevation
author(s): (only for registered users)
Added on: 2016-Mar-02
file size: 1.53 MB
File Type: 2D AutoCAD Blocks (.dwg or .dxf)
Downloads: 273
Rating: 8.5 (4 Votes)

Deciduous tree
more abstract leafs
Deciduous tree
Description:: more abstract leafs
author(s): (only for registered users)
Added on: 2015-Nov-30
file size: 92.39 Kb
File Type: 2D AutoCAD Blocks (.dwg or .dxf)
Downloads: 36
Rating: 0.0 (0 Votes)
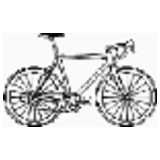
Racing bike side v...
Bike, racing bike, side view[...]
Racing bike side view
Description:: Bike, racing bike, side view
closed polygons
DWG 2008author(s): (only for registered users)
Added on: 2015-Nov-30
file size: 173.03 Kb
File Type: 2D AutoCAD Blocks (.dwg or .dxf)
Downloads: 20
Rating: 0.0 (0 Votes)
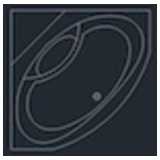
Corner bath
Corner bath
Corner bath
Description:: Corner bath
author(s): (only for registered users)
Added on: 2015-Oct-14
file size: 28.26 Kb
File Type: 2D AutoCAD Blocks (.dwg or .dxf)
Downloads: 10
Rating: 0.0 (0 Votes)
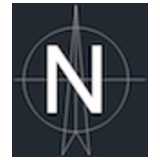
north arrow
North point for floor plans.
north arrow
Description:: North point for floor plans.
author(s): (only for registered users)
Added on: 2015-Oct-14
file size: 26.12 Kb
File Type: 2D AutoCAD Blocks (.dwg or .dxf)
Downloads: 9
Rating: 0.0 (0 Votes)
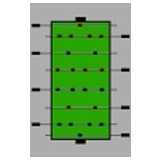
foosball table
Top view of a foosball table
foosball table
Description:: Top view of a foosball table
author(s): (only for registered users)
Added on: 2015-Oct-13
file size: 83.96 Kb
File Type: 2D AutoCAD Blocks (.dwg or .dxf)
Downloads: 44
Rating: 8.0 (1 Vote)

