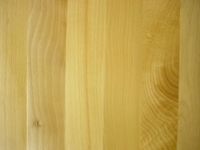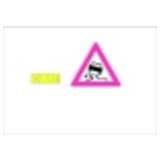
traffic sign: dang...
Traffic sign danger spot according to German StVO [...]
traffic sign: danger spot
Description:: Traffic sign danger spot according to German StVO §40
author(s): (only for registered users)
Added on: 2011-Nov-07
file size: 6.97 Kb
File Type: 2D AutoCAD Blocks (.dwg or .dxf)
Downloads: 20
Rating: 0.0 (0 Votes)
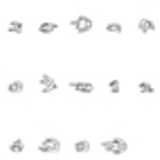
14 2D Humans in To...
14 CAD People for floor plans in top view
14 2D Humans in Top Elevation
Description:: 14 CAD People for floor plans in top view
author(s): (only for registered users)
Added on: 2011-Oct-18
file size: 173.51 Kb
File Type: 2D AutoCAD Blocks (.dwg or .dxf)
Downloads: 3211
Rating: 7.6 (87 Votes)
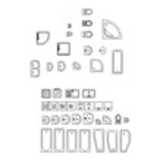
bath and kitchen f...
A small and simple collection of bath and kitchen [...]
bath and kitchen furniture
Description:: A small and simple collection of bath and kitchen furniture for floor plans.
AutoCAD 2000/LT2000author(s): (only for registered users)
Added on: 2011-Oct-14
file size: 80.96 Kb
File Type: 2D AutoCAD Blocks (.dwg or .dxf)
Downloads: 1830
Rating: 7.9 (54 Votes)
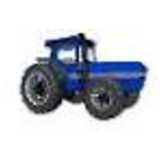
Tractor
Side view of a tractor. Line drawing and not color[...]
Tractor
Description:: Side view of a tractor. Line drawing and not colored as shown in preview.
author(s): (only for registered users)
Added on: 2011-Sep-26
file size: 46.12 Kb
File Type: 2D AutoCAD Blocks (.dwg or .dxf)
Downloads: 108
Rating: 8.8 (9 Votes)
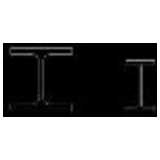
HEB and IPE beams
dynamic block of HEB and IPE beams
HEB and IPE beams
Description:: dynamic block of HEB and IPE beams
author(s): (only for registered users)
Added on: 2011-Sep-05
file size: 573.18 Kb
File Type: 2D AutoCAD Blocks (.dwg or .dxf)
Downloads: 41
Rating: 7.0 (1 Vote)
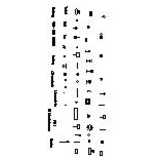
notation symbols f...
Notation symbols for transport facilities and wate[...]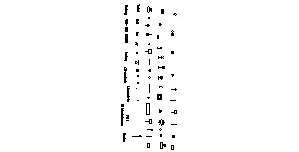
notation symbols for transport facilities and waters
Description:: Notation symbols for transport facilities and waters in master plans
author(s): (only for registered users)
Added on: 2011-Sep-04
file size: 38.60 Kb
File Type: 2D AutoCAD Blocks (.dwg or .dxf)
Downloads: 89
Rating: 8.8 (4 Votes)
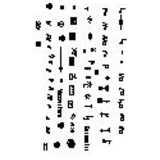
public utilities n...
public utilities - signs for master plans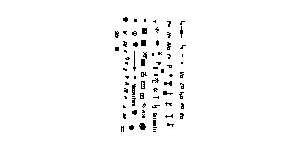
public utilities notation symbol
Description:: public utilities - signs for master plans
author(s): (only for registered users)
Added on: 2011-Sep-04
file size: 38.01 Kb
File Type: 2D AutoCAD Blocks (.dwg or .dxf)
Downloads: 95
Rating: 7.5 (6 Votes)
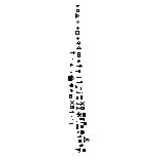
notation symbol
notation symbol for master plans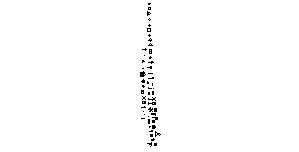
notation symbol
Description:: notation symbol for master plans
author(s): (only for registered users)
Added on: 2011-Sep-04
file size: 26.74 Kb
File Type: 2D AutoCAD Blocks (.dwg or .dxf)
Downloads: 137
Rating: 6.5 (4 Votes)
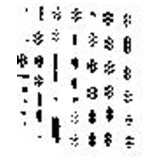
notation symbol fo...
various notation symbol for forests in site plans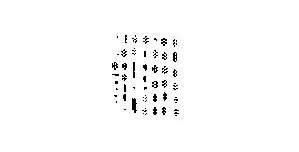
notation symbol forests
Description:: various notation symbol for forests in site plans
author(s): (only for registered users)
Added on: 2011-Sep-04
file size: 48.59 Kb
File Type: 2D AutoCAD Blocks (.dwg or .dxf)
Downloads: 21
Rating: 0.0 (0 Votes)
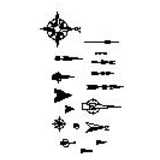
north points
north arrow for master plans and floor plans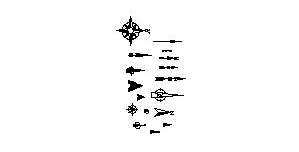
north points
Description:: north arrow for master plans and floor plans
author(s): (only for registered users)
Added on: 2011-Sep-04
file size: 33.09 Kb
File Type: 2D AutoCAD Blocks (.dwg or .dxf)
Downloads: 108
Rating: 9.1 (8 Votes)
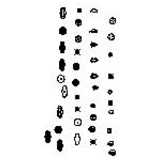
stylized trees
stylized trees for master plans and elevations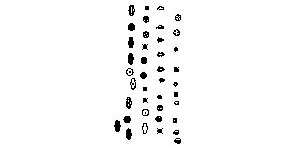
stylized trees
Description:: stylized trees for master plans and elevations
author(s): (only for registered users)
Added on: 2011-Sep-04
file size: 107.44 Kb
File Type: 2D AutoCAD Blocks (.dwg or .dxf)
Downloads: 217
Rating: 6.0 (2 Votes)
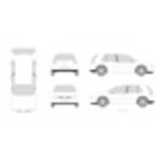
VW Golf 4
Top and side views
VW Golf 4
Description:: Top and side views
author(s): (only for registered users)
Added on: 2011-Sep-01
file size: 174.38 Kb
File Type: 2D AutoCAD Blocks (.dwg or .dxf)
Downloads: 78
Rating: 4.0 (3 Votes)
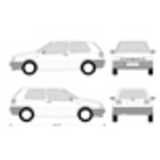
VW Golf 3
Side views
VW Golf 3
Description:: Side views
author(s): (only for registered users)
Added on: 2011-Sep-01
file size: 106.15 Kb
File Type: 2D AutoCAD Blocks (.dwg or .dxf)
Downloads: 34
Rating: 0.0 (0 Votes)
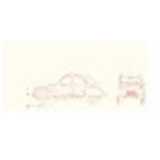
2D Oldtimer
Front and side elevation
2D Oldtimer
Description:: Front and side elevation
author(s): (only for registered users)
Added on: 2011-Aug-10
file size: 24.62 Kb
File Type: 2D AutoCAD Blocks (.dwg or .dxf)
Downloads: 44
Rating: 9.0 (1 Vote)
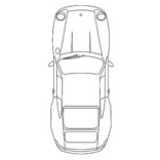
Porsche, Car, top ...
2004-dwg-Format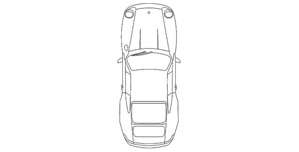
Porsche, Car, top view
Description:: 2004-dwg-Format
author(s): (only for registered users)
Added on: 2011-Aug-09
file size: 22.21 Kb
File Type: 2D AutoCAD Blocks (.dwg or .dxf)
Downloads: 49
Rating: 0.0 (0 Votes)
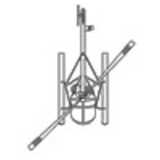
Helicopter, top view
2004-dwg-Format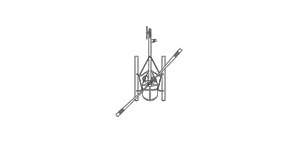
Helicopter, top view
Description:: 2004-dwg-Format
author(s): (only for registered users)
Added on: 2011-Aug-09
file size: 29.64 Kb
File Type: 2D AutoCAD Blocks (.dwg or .dxf)
Downloads: 10
Rating: 0.0 (0 Votes)
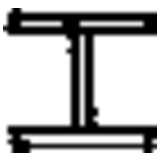
miscellaneous stee...
miscellaneous steel section;[...]
miscellaneous steel section
Description:: miscellaneous steel section;
IPE, Hea, HEB, U, square and rectangular pipe.author(s): (only for registered users)
Added on: 2011-Aug-08
file size: 266.69 Kb
File Type: 2D AutoCAD Blocks (.dwg or .dxf)
Downloads: 340
Rating: 8.9 (15 Votes)
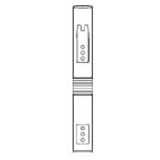
local transport ar...
Articulated bus with similar dimensions as MAN Lio[...]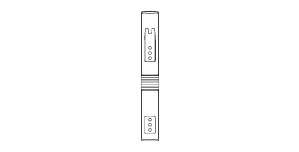
local transport articulated bus top elevation
Description:: Articulated bus with similar dimensions as MAN Lion City GL bus. Simple 2D drawing; top elevation.
author(s): (only for registered users)
Added on: 2011-Jul-25
file size: 43.72 Kb
File Type: 2D AutoCAD Blocks (.dwg or .dxf)
Downloads: 167
Rating: 9.2 (6 Votes)
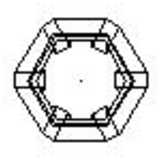
Round Bench around...
Circular Bench, hexagonal, 1,5 / 2,8 m diameter
Round Bench around Tree Trunk
Description:: Circular Bench, hexagonal, 1,5 / 2,8 m diameter
author(s): (only for registered users)
Added on: 2011-Jul-23
file size: 21.25 Kb
File Type: 2D AutoCAD Blocks (.dwg or .dxf)
Downloads: 46
Rating: 8.0 (2 Votes)
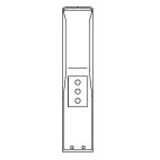
local transport bu...
Motorbus with similar dimensions as MAN Lion City [...]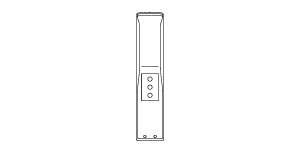
local transport bus top elevation
Description:: Motorbus with similar dimensions as MAN Lion City bus. Simple 2D drawing; top elevation.
author(s): (only for registered users)
Added on: 2011-Jul-23
file size: 40.60 Kb
File Type: 2D AutoCAD Blocks (.dwg or .dxf)
Downloads: 183
Rating: 8.6 (13 Votes)
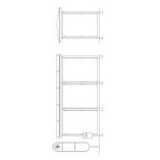
bus stop
german bus stop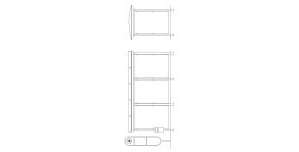
bus stop
Description:: german bus stop
author(s): (only for registered users)
Added on: 2011-Jul-13
file size: 13.69 Kb
File Type: 2D AutoCAD Blocks (.dwg or .dxf)
Downloads: 81
Rating: 7.2 (5 Votes)
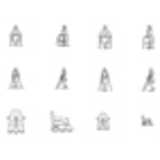
Equipment for Phyl...
This comprehensive DWG drawing includes various ob[...]
Equipment for Phylicall Challanged People
Description:: This comprehensive DWG drawing includes various objects in top and differend side elevation. Objects are for example a vehicle for transportation of disabled people, a wheel chair, a electric wheelchair, crutches, disabled symbol etc. Most objects include a user (man oder woman).
These objects a helpful when planning a hospital, retirement home or foster home.author(s): (only for registered users)
Added on: 2011-Jul-13
file size: 263.24 Kb
File Type: 2D AutoCAD Blocks (.dwg or .dxf)
Downloads: 160
Rating: 7.6 (7 Votes)
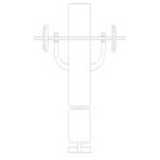
strength training ...
simple strength training bench drawing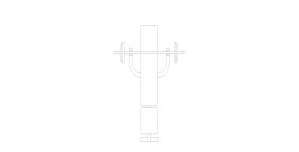
strength training bench Top View (sports equipment)
Description:: simple strength training bench drawing
author(s): (only for registered users)
Added on: 2011-Jul-13
file size: 9.10 Kb
File Type: 2D AutoCAD Blocks (.dwg or .dxf)
Downloads: 135
Rating: 10.0 (3 Votes)
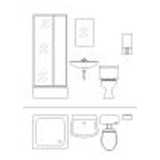
Sanitary Objects f...
Shower, Wash Basin, Toilet and Continuous-flow H[...]
Sanitary Objects for Bathroom
Description:: Shower, Wash Basin, Toilet and Continuous-flow Heater in top elevation and front view
author(s): (only for registered users)
Added on: 2011-Jul-13
file size: 17.78 Kb
File Type: 2D AutoCAD Blocks (.dwg or .dxf)
Downloads: 295
Rating: 6.7 (3 Votes)
