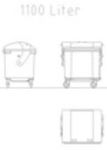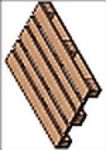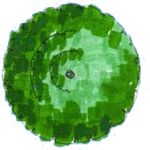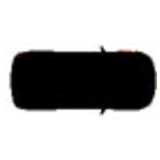
Porsche Cayenne, C...
Rear elevation; line drawing without filling (unli[...]
Porsche Cayenne, Car Top View
Description:: Rear elevation; line drawing without filling (unlike preview image)
author(s): (only for registered users)
Added on: 2007-Sep-27
file size: 13.16 Kb
File Type: 2D AutoCAD Blocks (.dwg or .dxf)
Downloads: 113
Rating: 7.8 (5 Votes)
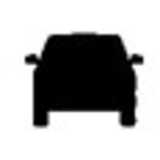
Porsche Cayenn, ca...
Rear elevation; line drawing without filling (unli[...]
Porsche Cayenn, car rear view
Description:: Rear elevation; line drawing without filling (unlike preview image)
author(s): (only for registered users)
Added on: 2007-Sep-27
file size: 11.42 Kb
File Type: 2D AutoCAD Blocks (.dwg or .dxf)
Downloads: 50
Rating: 3.0 (1 Vote)
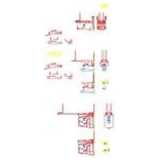
miscellaneous fork...
miscellaneous forklifts or forklift trucks, top a[...]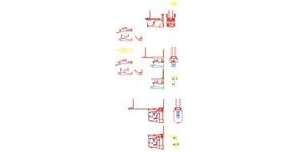
miscellaneous forklifts or forklift trucks
Description:: miscellaneous forklifts or forklift trucks, top and side elevations
author(s): (only for registered users)
Added on: 2007-Sep-12
file size: 105.26 Kb
File Type: 2D AutoCAD Blocks (.dwg or .dxf)
Downloads: 1098
Rating: 8.4 (88 Votes)
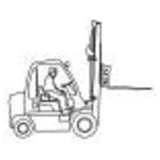
forklift, forklift...
side elevation, 2D line drawing
forklift, forklift truck, side view
Description:: side elevation, 2D line drawing
author(s): (only for registered users)
Added on: 2007-Aug-15
file size: 23.12 Kb
File Type: 2D AutoCAD Blocks (.dwg or .dxf)
Downloads: 251
Rating: 8.4 (14 Votes)
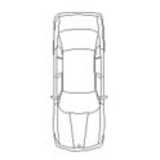
BMW top view
BMW 5 series
BMW top view
Description:: BMW 5 series
author(s): (only for registered users)
Added on: 2007-Aug-02
file size: 7.92 Kb
File Type: 2D AutoCAD Blocks (.dwg or .dxf)
Downloads: 104
Rating: 9.0 (2 Votes)
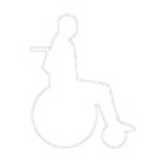
Wheelchair User
Simple and abstract drawing; only outlines; closed[...]
Wheelchair User
Description:: Simple and abstract drawing; only outlines; closed polyline
author(s): (only for registered users)
Added on: 2007-Jul-31
file size: 1003.15 Kb
File Type: 2D AutoCAD Blocks (.dwg or .dxf)
Downloads: 133
Rating: 7.6 (7 Votes)
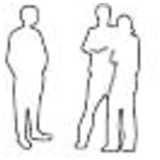
Group of three tal...
Simple and abstract drawing; only outlines; closed[...]
Group of three talking People
Description:: Simple and abstract drawing; only outlines; closed polyline
author(s): (only for registered users)
Added on: 2007-Jul-31
file size: 30.67 Kb
File Type: 2D AutoCAD Blocks (.dwg or .dxf)
Downloads: 443
Rating: 8.4 (17 Votes)
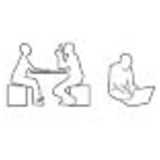
Three workers
Simple and abstract drawing; only outlines; closed[...]
Three workers
Description:: Simple and abstract drawing; only outlines; closed polyline
author(s): (only for registered users)
Added on: 2007-Jul-31
file size: 45.98 Kb
File Type: 2D AutoCAD Blocks (.dwg or .dxf)
Downloads: 499
Rating: 6.4 (14 Votes)
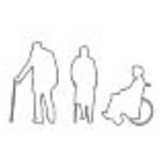
two elderly man (...
Simple and abstract outline drawing; closed polyli[...]
two elderly man (seniors) and a wheelchair user
Description:: Simple and abstract outline drawing; closed polyline
author(s): (only for registered users)
Added on: 2007-Jul-31
file size: 42.22 Kb
File Type: 2D AutoCAD Blocks (.dwg or .dxf)
Downloads: 139
Rating: 7.9 (9 Votes)
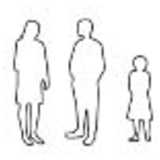
Man, Woman, Child
Simple and abstract drawing. Only outlines as clos[...]
Man, Woman, Child
Description:: Simple and abstract drawing. Only outlines as closed polyline.
author(s): (only for registered users)
Added on: 2007-Jul-31
file size: 35.51 Kb
File Type: 2D AutoCAD Blocks (.dwg or .dxf)
Downloads: 207
Rating: 7.6 (8 Votes)

Cat
Lines and Filling
Cat
Description:: Lines and Filling
author(s): (only for registered users)
Added on: 2007-Jul-31
file size: 19.39 Kb
File Type: 2D AutoCAD Blocks (.dwg or .dxf)
Downloads: 115
Rating: 7.3 (4 Votes)

Duck
Duck /lines and fillings
Duck
Description:: Duck /lines and fillings
author(s): (only for registered users)
Added on: 2007-Jul-31
file size: 59.41 Kb
File Type: 2D AutoCAD Blocks (.dwg or .dxf)
Downloads: 36
Rating: 0.0 (0 Votes)
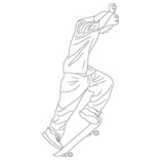
Skateboarder doing...
side view, dwg drawing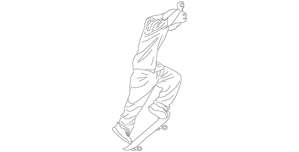
Skateboarder doing a Ollie
Description:: side view, dwg drawing
author(s): (only for registered users)
Added on: 2007-Jul-17
file size: 17.49 Kb
File Type: 2D AutoCAD Blocks (.dwg or .dxf)
Downloads: 88
Rating: 8.8 (5 Votes)
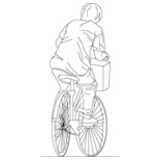
Person on a bike (...
dwg drawing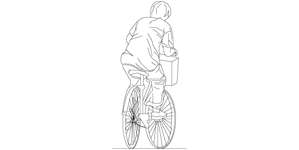
Person on a bike (cyclist), rear angular view
Description:: dwg drawing
author(s): (only for registered users)
Added on: 2007-Jul-17
file size: 23.84 Kb
File Type: 2D AutoCAD Blocks (.dwg or .dxf)
Downloads: 142
Rating: 8.4 (7 Votes)
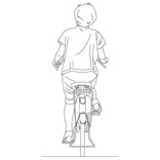
Person on a bike, ...
elevation / view from behind, dwg drawing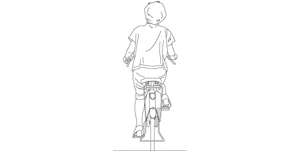
Person on a bike, rear view
Description:: elevation / view from behind, dwg drawing
author(s): (only for registered users)
Added on: 2007-Jul-17
file size: 349.24 Kb
File Type: 2D AutoCAD Blocks (.dwg or .dxf)
Downloads: 497
Rating: 8.8 (20 Votes)
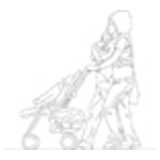
Couple with buggy,...
side elevation, dwg drawing
Couple with buggy, side view
Description:: side elevation, dwg drawing
author(s): (only for registered users)
Added on: 2007-Jul-17
file size: 87.43 Kb
File Type: 2D AutoCAD Blocks (.dwg or .dxf)
Downloads: 144
Rating: 7.4 (5 Votes)
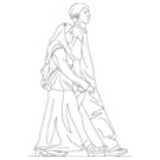
Couple walking, si...
side elevation, DWG drawing
Couple walking, side view
Description:: side elevation, DWG drawing
author(s): (only for registered users)
Added on: 2007-Jul-17
file size: 37.85 Kb
File Type: 2D AutoCAD Blocks (.dwg or .dxf)
Downloads: 69
Rating: 8.0 (2 Votes)
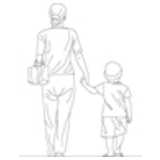
Mother holding Han...
rear elevation, dwg drawing
Mother holding Hands with her child, rear view
Description:: rear elevation, dwg drawing
author(s): (only for registered users)
Added on: 2007-Jul-17
file size: 101.04 Kb
File Type: 2D AutoCAD Blocks (.dwg or .dxf)
Downloads: 177
Rating: 7.9 (13 Votes)
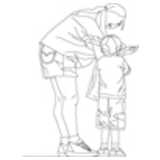
Mother bending dow...
dwg drawing
Mother bending down to her Child
Description:: dwg drawing
author(s): (only for registered users)
Added on: 2007-Jul-17
file size: 107.43 Kb
File Type: 2D AutoCAD Blocks (.dwg or .dxf)
Downloads: 155
Rating: 8.3 (6 Votes)
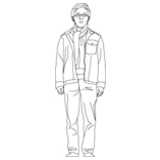
Man, casual, front...
Standing man, dwg drawing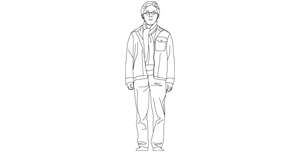
Man, casual, front view
Description:: Standing man, dwg drawing
author(s): (only for registered users)
Added on: 2007-Jul-17
file size: 73.81 Kb
File Type: 2D AutoCAD Blocks (.dwg or .dxf)
Downloads: 73
Rating: 8.3 (3 Votes)

