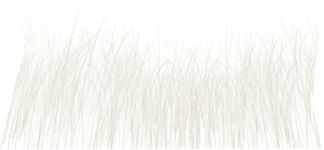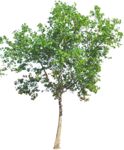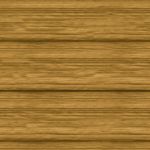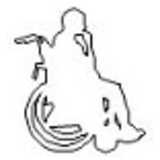
Wheelchair Outline
Wheelchairs, side view in outline. closed Polygone[...]
Wheelchair Outline
Description:: Wheelchairs, side view in outline. closed Polygonenzug DWG2000 and DXF2000
author(s): (only for registered users)
Added on: 2013-Dez-22
file size: 92,61 Kb
File Type: 2D AutoCAD Blocks (.dwg or .dxf)
Downloads: 16
Rating: 10.0 (1 Vote)
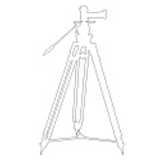
Tripod
camera tripod - side elevation - [...]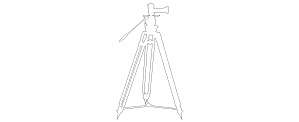
Tripod
Description:: camera tripod - side elevation -
size of block approximately 1500 mm (h) x 850 mm (w)author(s): (only for registered users)
Added on: 2013-Dez-22
file size: 53,12 Kb
File Type: 2D AutoCAD Blocks (.dwg or .dxf)
Downloads: 36
Rating: 0.0 (0 Votes)
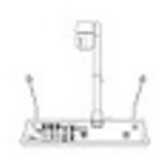
Document Camera
Document Camera rear view
Document Camera
Description:: Document Camera rear view
author(s): (only for registered users)
Added on: 2013-Dez-22
file size: 16,95 Kb
File Type: 2D AutoCAD Blocks (.dwg or .dxf)
Downloads: 7
Rating: 0.0 (0 Votes)
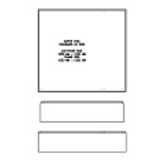
common bed sizes -...
simple plan, front+side elevations of most common [...]
common bed sizes - uk and europe
Description:: simple plan, front+side elevations of most common bed sizes - united kingdom and europe standard.
super king uk
super king europe
king uk
king europe
double uk
double europe
compact double uk
single uk
single europe
comapc single ukauthor(s): (only for registered users)
Added on: 2013-Dez-22
file size: 105,36 Kb
File Type: 2D AutoCAD Blocks (.dwg or .dxf)
Downloads: 22
Rating: 0.0 (0 Votes)
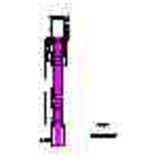
Long Jump plant
Sports facilities: fair competitive long jump syst[...]
Long Jump plant
Description:: Sports facilities: fair competitive long jump system with cuts
author(s): (only for registered users)
Added on: 2013-Dez-09
file size: 111,34 Kb
File Type: 2D AutoCAD Blocks (.dwg or .dxf)
Downloads: 6
Rating: 0.0 (0 Votes)
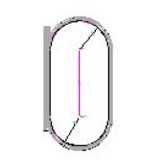
400m career
Sports field, 400m running track with six 100m spr[...]
400m career
Description:: Sports field, 400m running track with six 100m sprint cars, racing meet, DIN 18035
author(s): (only for registered users)
Added on: 2013-Dez-09
file size: 21,31 Kb
File Type: 2D AutoCAD Blocks (.dwg or .dxf)
Downloads: 59
Rating: 0.0 (0 Votes)
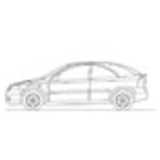
Opel Astra G Limo
Opel Astra G 2.0 liter engine built in 1998-2004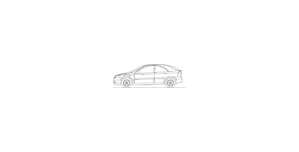
Opel Astra G Limo
Description:: Opel Astra G 2.0 liter engine built in 1998-2004
author(s): (only for registered users)
Added on: 2013-Nov-27
file size: 13,30 Kb
File Type: 2D AutoCAD Blocks (.dwg or .dxf)
Downloads: 13
Rating: 0.0 (0 Votes)
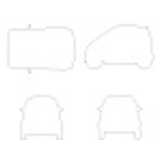
Smart Car Outline
simple outline of smart car, top, front, rear and [...]
Smart Car Outline
Description:: simple outline of smart car, top, front, rear and side elevation
author(s): (only for registered users)
Added on: 2013-Nov-08
file size: 46,33 Kb
File Type: 2D AutoCAD Blocks (.dwg or .dxf)
Downloads: 9
Rating: 0.0 (0 Votes)

Shrubs
soft landscaping - simple outline shrubs - ~1400mm[...]
Shrubs
Description:: soft landscaping - simple outline shrubs - ~1400mm wide, ~1000 mm high
author(s): (only for registered users)
Added on: 2013-Nov-05
file size: 43,44 Kb
File Type: 2D AutoCAD Blocks (.dwg or .dxf)
Downloads: 87
Rating: 8.0 (1 Vote)
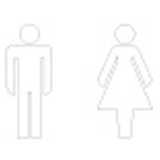
male and female sign
simple notation symblols of male and female
male and female sign
Description:: simple notation symblols of male and female
author(s): (only for registered users)
Added on: 2013-Okt-25
file size: 41,12 Kb
File Type: 2D AutoCAD Blocks (.dwg or .dxf)
Downloads: 20
Rating: 0.0 (0 Votes)
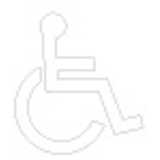
simple wheelchair ...
simple outline wheelchair sign
simple wheelchair sign
Description:: simple outline wheelchair sign
author(s): (only for registered users)
Added on: 2013-Okt-23
file size: 41,98 Kb
File Type: 2D AutoCAD Blocks (.dwg or .dxf)
Downloads: 60
Rating: 8.0 (1 Vote)
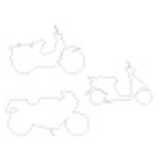
3 motor bikes - si...
outline of 3 different bikes (side elevation)
3 motor bikes - side elevation
Description:: outline of 3 different bikes (side elevation)
author(s): (only for registered users)
Added on: 2013-Okt-23
file size: 76,00 Kb
File Type: 2D AutoCAD Blocks (.dwg or .dxf)
Downloads: 19
Rating: 0.0 (0 Votes)
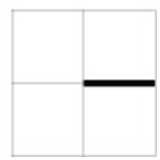
north sign 02
simple north sign, dynamic block, possible to rota[...]
north sign 02
Description:: simple north sign, dynamic block, possible to rotate and scale.
author(s): (only for registered users)
Added on: 2013-Okt-20
file size: 41,48 Kb
File Type: 2D AutoCAD Blocks (.dwg or .dxf)
Downloads: 3
Rating: 0.0 (0 Votes)
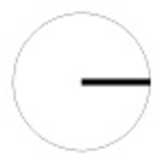
north sign
simple north sign, dynamic block, possible to rota[...]
north sign
Description:: simple north sign, dynamic block, possible to rotate and scale.
author(s): (only for registered users)
Added on: 2013-Okt-17
file size: 40,86 Kb
File Type: 2D AutoCAD Blocks (.dwg or .dxf)
Downloads: 19
Rating: 0.0 (0 Votes)
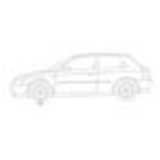
audi A3 side view
audi A3 side view
audi A3 side view
Description:: audi A3 side view
author(s): (only for registered users)
Added on: 2013-Okt-14
file size: 132,18 Kb
File Type: 2D AutoCAD Blocks (.dwg or .dxf)
Downloads: 18
Rating: 10.0 (1 Vote)
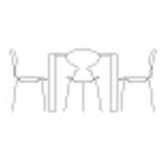
diningtable with c...
dinning table (4 persons) elevation
diningtable with chairs, elevation
Description:: dinning table (4 persons) elevation
author(s): (only for registered users)
Added on: 2013-Okt-08
file size: 63,48 Kb
File Type: 2D AutoCAD Blocks (.dwg or .dxf)
Downloads: 189
Rating: 10.0 (1 Vote)
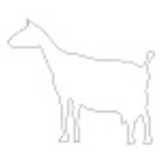
Goat Outline
goat - side elevation [...]
Goat Outline
Description:: goat - side elevation
size ~1300 mm (w) x ~1115 mm (h)author(s): (only for registered users)
Added on: 2013-Okt-08
file size: 56,98 Kb
File Type: 2D AutoCAD Blocks (.dwg or .dxf)
Downloads: 20
Rating: 0.0 (0 Votes)
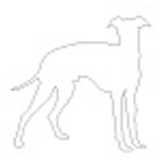
Dog Outline
dog - side elevation [...]
Dog Outline
Description:: dog - side elevation
size ~750 mm (w) x 750 mm (h)author(s): (only for registered users)
Added on: 2013-Okt-08
file size: 58,47 Kb
File Type: 2D AutoCAD Blocks (.dwg or .dxf)
Downloads: 27
Rating: 0.0 (0 Votes)
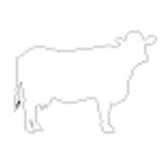
Cow Outline
cow 02 - side elevation [...]
Cow Outline
Description:: cow 02 - side elevation
size ~2010 mm (w) x ~1500 mm (h)author(s): (only for registered users)
Added on: 2013-Okt-08
file size: 57,80 Kb
File Type: 2D AutoCAD Blocks (.dwg or .dxf)
Downloads: 34
Rating: 0.0 (0 Votes)
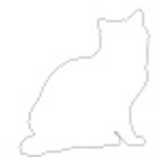
Cat - Outline
cat - side elevation [...]
Cat - Outline
Description:: cat - side elevation
size ~420 mm (w) x 480 mm (h)author(s): (only for registered users)
Added on: 2013-Okt-08
file size: 47,18 Kb
File Type: 2D AutoCAD Blocks (.dwg or .dxf)
Downloads: 31
Rating: 0.0 (0 Votes)


