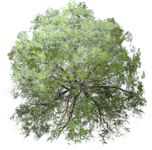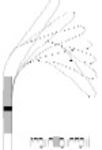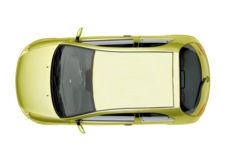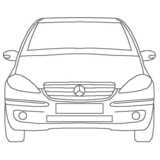
Front view Mercedes
car, fron view, reduced lines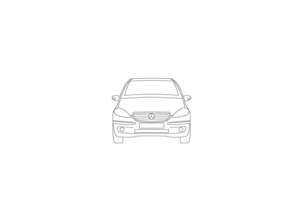
Front view Mercedes
Description:: car, fron view, reduced lines
author(s): (only for registered users)
Added on: 2017-Dec-12
file size: 27.44 Kb
File Type: 2D AutoCAD Blocks (.dwg or .dxf)
Downloads: 18
Rating: 0.0 (0 Votes)
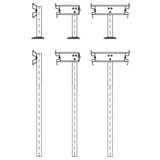
guardrails
various protection barriers for streets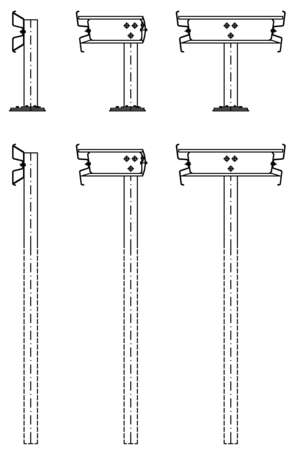
guardrails
Description:: various protection barriers for streets
author(s): (only for registered users)
Added on: 2017-Sep-01
file size: 340.36 Kb
File Type: 2D AutoCAD Blocks (.dwg or .dxf)
Downloads: 27
Rating: 9.0 (2 Votes)
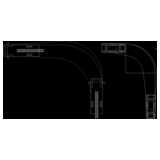
Towing curve for t...
Towing curve for trucks and cars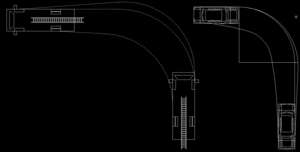
Towing curve for trucks and cars
Description:: Towing curve for trucks and cars
author(s): (only for registered users)
Added on: 2017-Aug-03
file size: 94.93 Kb
File Type: 2D AutoCAD Blocks (.dwg or .dxf)
Downloads: 85
Rating: 3.5 (2 Votes)
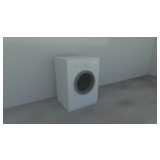
Washing machine
Washer 600mm wide in white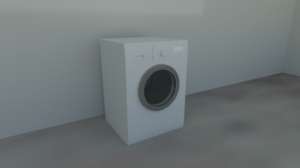
Washing machine
Description:: Washer 600mm wide in white
author(s): (only for registered users)
Added on: 2017-Mar-24
file size: 771.09 Kb
File Type: 2D AutoCAD Blocks (.dwg or .dxf)
Downloads: 35
Rating: 0.0 (0 Votes)
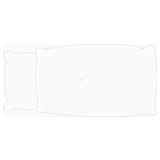
Duvet cover pillow...
Pillow and duvet, top view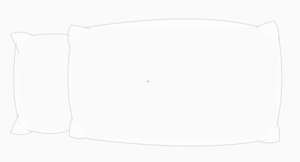
Duvet cover pillow cover
Description:: Pillow and duvet, top view
author(s): (only for registered users)
Added on: 2017-Feb-08
file size: 15.11 Kb
File Type: 2D AutoCAD Blocks (.dwg or .dxf)
Downloads: 36
Rating: 0.0 (0 Votes)
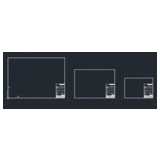
Plan formats templ...
Plan formats A4 to A0 with titleblocks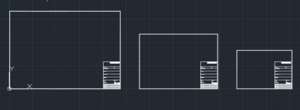
Plan formats template ÖNORM
Description:: Plan formats A4 to A0 with titleblocks
author(s): (only for registered users)
Added on: 2016-Dec-27
file size: 38.96 Kb
File Type: 2D AutoCAD Blocks (.dwg or .dxf)
Downloads: 49
Rating: 7.0 (1 Vote)
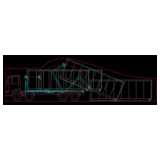
Wrecker - side view
Wrecker, (Dynamic Block) side view with interferin[...]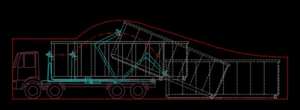
Wrecker - side view
Description:: Wrecker, (Dynamic Block) side view with interfering edges of the complete movement process when placing the trough and different views.
author(s): (only for registered users)
Added on: 2016-Dec-18
file size: 44.28 Kb
File Type: 2D AutoCAD Blocks (.dwg or .dxf)
Downloads: 64
Rating: 9.4 (5 Votes)
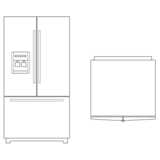
Refrigerator large
Refrigerator large. Front and top view.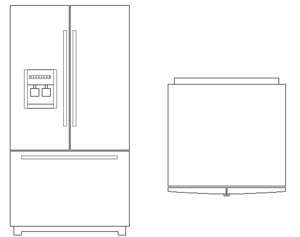
Refrigerator large
Description:: Refrigerator large. Front and top view.
author(s): (only for registered users)
Added on: 2016-Dec-04
file size: 32.80 Kb
File Type: 2D AutoCAD Blocks (.dwg or .dxf)
Downloads: 29
Rating: 0.0 (0 Votes)
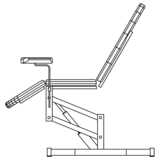
Urologists chair s...
View a urologist chair from the side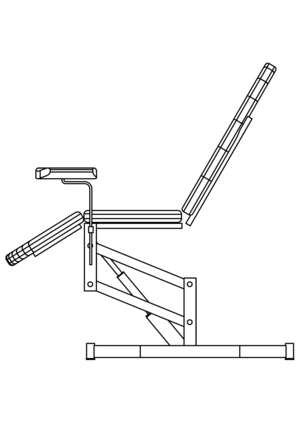
Urologists chair side view
Description:: View a urologist chair from the side
author(s): (only for registered users)
Added on: 2016-Dec-01
file size: 25.99 Kb
File Type: 2D AutoCAD Blocks (.dwg or .dxf)
Downloads: 3
Rating: 0.0 (0 Votes)
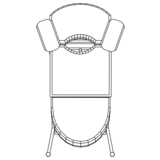
Urologists seat ab...
View a urologist chair from above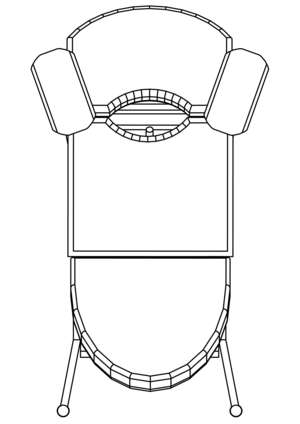
Urologists seat above
Description:: View a urologist chair from above
author(s): (only for registered users)
Added on: 2016-Dec-01
file size: 29.46 Kb
File Type: 2D AutoCAD Blocks (.dwg or .dxf)
Downloads: 3
Rating: 0.0 (0 Votes)
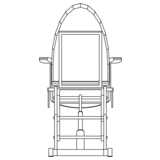
Urologists chair r...
View a urologist chair from behind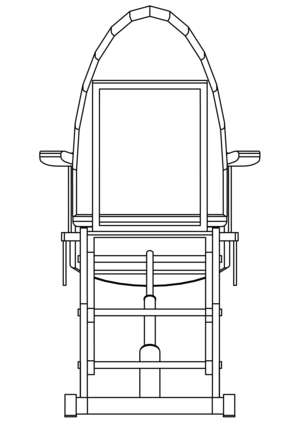
Urologists chair rear view
Description:: View a urologist chair from behind
author(s): (only for registered users)
Added on: 2016-Dec-01
file size: 32.48 Kb
File Type: 2D AutoCAD Blocks (.dwg or .dxf)
Downloads: 0
Rating: 0.0 (0 Votes)
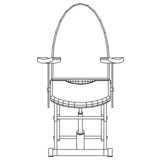
Urologists chair f...
View a urologist chair from the front
Urologists chair front view
Description:: View a urologist chair from the front
author(s): (only for registered users)
Added on: 2016-Dec-01
file size: 33.18 Kb
File Type: 2D AutoCAD Blocks (.dwg or .dxf)
Downloads: 3
Rating: 0.0 (0 Votes)
