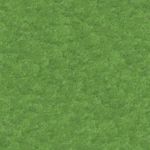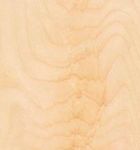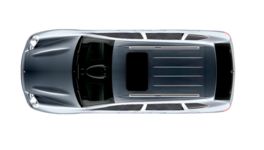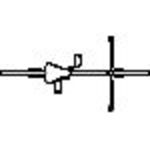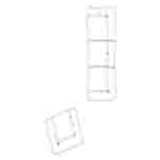
plush sitting room...
simple plush sitting room suite outline drawing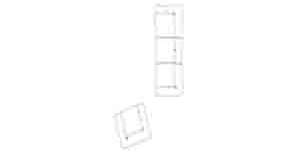
plush sitting room suite
Description:: simple plush sitting room suite outline drawing
author(s): (only for registered users)
Added on: 2011-Jul-06
file size: 15.09 Kb
File Type: 2D AutoCAD Blocks (.dwg or .dxf)
Downloads: 98
Rating: 0.0 (0 Votes)
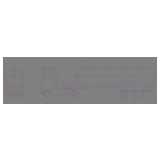
silo truck
Site and rear elevation; Line drawing
silo truck
Description:: Site and rear elevation; Line drawing
author(s): (only for registered users)
Added on: 2011-Jul-01
file size: 9.99 Kb
File Type: 2D AutoCAD Blocks (.dwg or .dxf)
Downloads: 51
Rating: 5.4 (5 Votes)
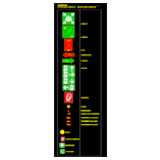
Erscape Rout and F...
Typical german symbols for escape route plans as D[...]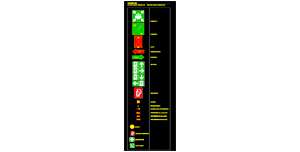
Erscape Rout and Fire Security Signs
Description:: Typical german symbols for escape route plans as DWG
author(s): (only for registered users)
Added on: 2011-Jul-01
file size: 62.01 Kb
File Type: 2D AutoCAD Blocks (.dwg or .dxf)
Downloads: 506
Rating: 7.7 (20 Votes)
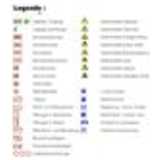
Fire protection sy...
Summary of regular fire protection symbols (German[...]
Fire protection symbols
Description:: Summary of regular fire protection symbols (German DIN 14034)
author(s): (only for registered users)
Added on: 2011-Jun-27
file size: 45.65 Kb
File Type: 2D AutoCAD Blocks (.dwg or .dxf)
Downloads: 337
Rating: 7.6 (14 Votes)
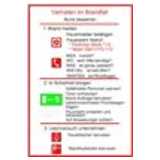
Plan header for be...
Header for behavior in case of fire. German standa[...]
Plan header for behavior in case of fire
Description:: Header for behavior in case of fire. German standard.
author(s): (only for registered users)
Added on: 2011-Jun-27
file size: 19.82 Kb
File Type: 2D AutoCAD Blocks (.dwg or .dxf)
Downloads: 98
Rating: 9.5 (4 Votes)
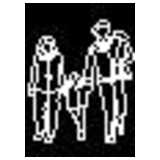
Family on a walk
Father, mother and two children on a walk, front v[...]
Family on a walk
Description:: Father, mother and two children on a walk, front view, extended outline drawing
author(s): (only for registered users)
Added on: 2011-Jun-25
file size: 22.89 Kb
File Type: 2D AutoCAD Blocks (.dwg or .dxf)
Downloads: 21
Rating: 0.0 (0 Votes)
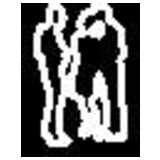
group of three peo...
people, conversation, outline
group of three people
Description:: people, conversation, outline
author(s): (only for registered users)
Added on: 2011-Jun-25
file size: 14.65 Kb
File Type: 2D AutoCAD Blocks (.dwg or .dxf)
Downloads: 3
Rating: 0.0 (0 Votes)
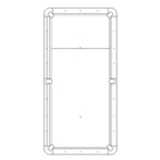
billiard table
billiard table 9ft 2240 x 1120 mm (LxB)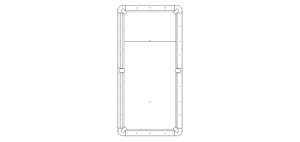
billiard table
Description:: billiard table 9ft 2240 x 1120 mm (LxB)
author(s): (only for registered users)
Added on: 2011-Jun-12
file size: 5.95 Kb
File Type: 2D AutoCAD Blocks (.dwg or .dxf)
Downloads: 355
Rating: 7.6 (14 Votes)

Tree plan view
Simple abstract tree top view
Tree plan view
Description:: Simple abstract tree top view
author(s): (only for registered users)
Added on: 2011-Jun-10
file size: 280.75 Kb
File Type: 2D AutoCAD Blocks (.dwg or .dxf)
Downloads: 28
Rating: 7.0 (1 Vote)
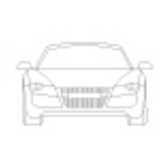
Audi A8 front elev...
Audi A8, very reduced line drawing
Audi A8 front elevation
Description:: Audi A8, very reduced line drawing
author(s): (only for registered users)
Added on: 2011-Jun-08
file size: 15.63 Kb
File Type: 2D AutoCAD Blocks (.dwg or .dxf)
Downloads: 99
Rating: 0.0 (0 Votes)
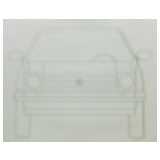
2D Elevation VW Go...
2D Elevation VW Golf II front
2D Elevation VW Golf II front
Description:: 2D Elevation VW Golf II front
author(s): (only for registered users)
Added on: 2011-Jun-03
file size: 7.65 Kb
File Type: 2D AutoCAD Blocks (.dwg or .dxf)
Downloads: 124
Rating: 6.8 (4 Votes)
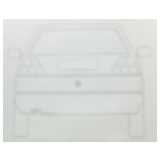
2D Elevation VW Go...
2D Elevation VW Golf II rear
2D Elevation VW Golf II rear
Description:: 2D Elevation VW Golf II rear
author(s): (only for registered users)
Added on: 2011-Jun-03
file size: 7.89 Kb
File Type: 2D AutoCAD Blocks (.dwg or .dxf)
Downloads: 135
Rating: 7.2 (5 Votes)
