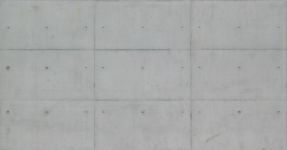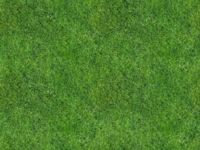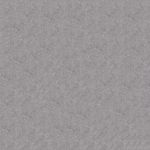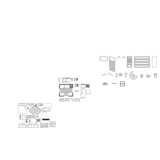
Furniture and dome...
Furniture and domestic appliances as symbols (tabl[...]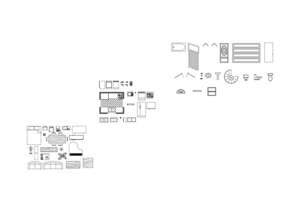
Furniture and domestic appliances
Description:: Furniture and domestic appliances as symbols (tables, chairs, toilet, ...); old school design
author(s): (only for registered users)
Added on: 2021-Aug-03
file size: 310.14 Kb
File Type: 2D AutoCAD Blocks (.dwg or .dxf)
Downloads: 46
Rating: 0.0 (0 Votes)

woman with vacuum ...
cleaning woman with vacuum cleaner[...]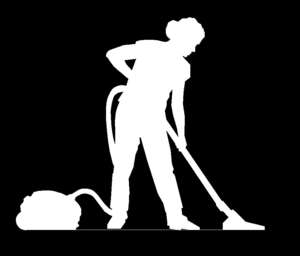
woman with vacuum cleaner
Description:: cleaning woman with vacuum cleaner
silhouettesauthor(s): (only for registered users)
Added on: 2021-Aug-03
file size: 83.59 Kb
File Type: 2D AutoCAD Blocks (.dwg or .dxf)
Downloads: 0
Rating: 0.0 (0 Votes)
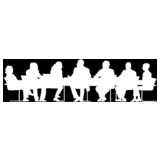
7 people at a conf...
7 people sitting at conference table.[...]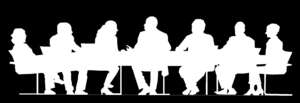
7 people at a conference table
Description:: 7 people sitting at conference table.
silhouetteauthor(s): (only for registered users)
Added on: 2021-Aug-03
file size: 82.30 Kb
File Type: 2D AutoCAD Blocks (.dwg or .dxf)
Downloads: 15
Rating: 0.0 (0 Votes)
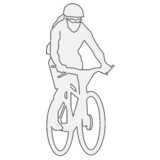
2D cyclists
person on a bicycle; polyline and fillings.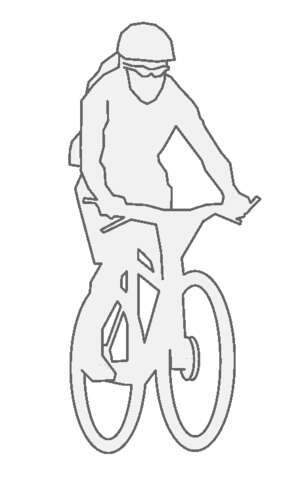
2D cyclists
Description:: person on a bicycle; polyline and fillings.
author(s): (only for registered users)
Added on: 2021-Aug-03
file size: 95.47 Kb
File Type: 2D AutoCAD Blocks (.dwg or .dxf)
Downloads: 20
Rating: 0.0 (0 Votes)
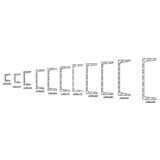
Steel construction...
Steel construction profiles UPN DIN EN 10365 U50 t[...]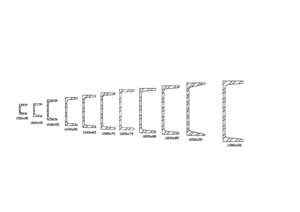
Steel construction profiles UPN DIN EN 10365
Description:: Steel construction profiles UPN DIN EN 10365 U50 to U300 profile cross-sections
author(s): (only for registered users)
Added on: 2021-Aug-03
file size: 25.98 Kb
File Type: 2D AutoCAD Blocks (.dwg or .dxf)
Downloads: 6
Rating: 0.0 (0 Votes)
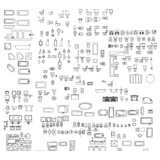
400+ Sanitary obje...
Sanitary collection with hundreds of objects such [...]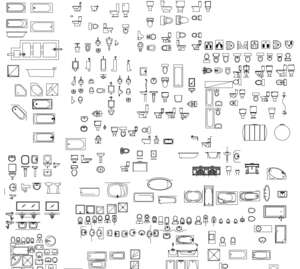
400+ Sanitary objects
Description:: Sanitary collection with hundreds of objects such as sinks, toilets, urinals, bathtubs, shower trays
author(s): (only for registered users)
Added on: 2021-Mar-30
file size: 1.44 MB
File Type: 2D AutoCAD Blocks (.dwg or .dxf)
Downloads: 79
Rating: 7.0 (4 Votes)
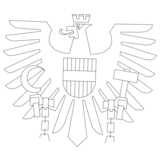
Adler - civil engi...
For civil engineers
Adler - civil engineer
Description:: For civil engineers
author(s): (only for registered users)
Added on: 2021-Mar-30
file size: 22.24 Kb
File Type: 2D AutoCAD Blocks (.dwg or .dxf)
Downloads: 3
Rating: 0.0 (0 Votes)
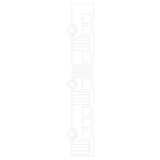
Side view of bus 2
Side view articulated bus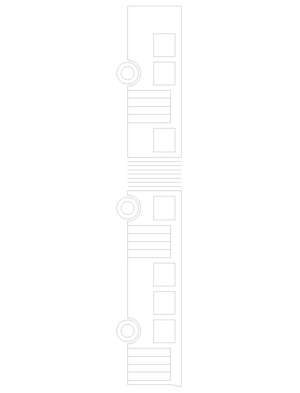
Side view of bus 2
Description:: Side view articulated bus
author(s): (only for registered users)
Added on: 2021-Mar-15
file size: 45.40 Kb
File Type: 2D AutoCAD Blocks (.dwg or .dxf)
Downloads: 2
Rating: 0.0 (0 Votes)
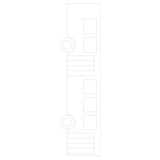
Bus 01 side view
Side view of bus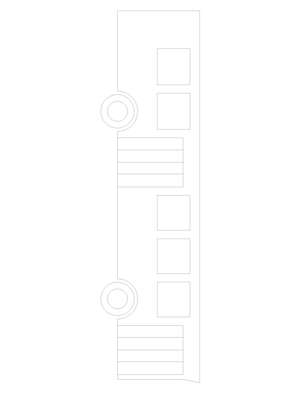
Bus 01 side view
Description:: Side view of bus
author(s): (only for registered users)
Added on: 2021-Mar-15
file size: 44.82 Kb
File Type: 2D AutoCAD Blocks (.dwg or .dxf)
Downloads: 0
Rating: 0.0 (0 Votes)
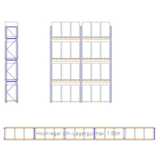
Heavy duty high rack
Heavy-duty high-bay shelves, 2.70 m in the clear, [...]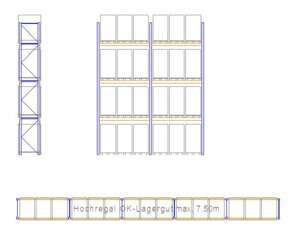
Heavy duty high rack
Description:: Heavy-duty high-bay shelves, 2.70 m in the clear, 3 pallets
author(s): (only for registered users)
Added on: 2021-Feb-20
file size: 18.03 Kb
File Type: 2D AutoCAD Blocks (.dwg or .dxf)
Downloads: 27
Rating: 0.0 (0 Votes)
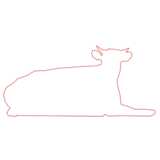
Cow lying
Dairy cow side view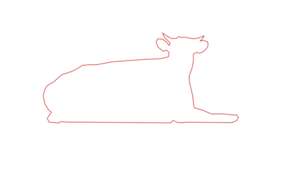
Cow lying
Description:: Dairy cow side view
author(s): (only for registered users)
Added on: 2020-Dec-31
file size: 12.66 Kb
File Type: 2D AutoCAD Blocks (.dwg or .dxf)
Downloads: 6
Rating: 0.0 (0 Votes)
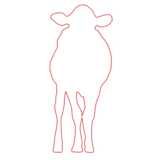
Cow from the front
Dairy cow front view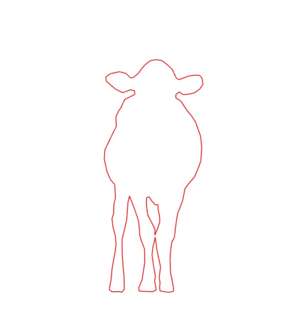
Cow from the front
Description:: Dairy cow front view
author(s): (only for registered users)
Added on: 2020-Dec-31
file size: 13.30 Kb
File Type: 2D AutoCAD Blocks (.dwg or .dxf)
Downloads: 7
Rating: 0.0 (0 Votes)
