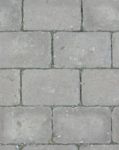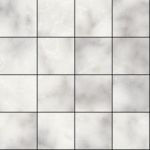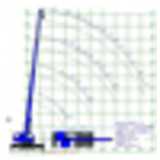
Mobile crane Gottw...
Floor plan and side view of a mobile crane Gottwal[...]
Mobile crane Gottwald AMK 31-21 with load chart
Description:: Floor plan and side view of a mobile crane Gottwald AMK 31-21 with capacities and support dimensions, good for work preparation
author(s): (only for registered users)
Added on: 2015-Jan-27
file size: 39.43 Kb
File Type: 2D AutoCAD Blocks (.dwg or .dxf)
Downloads: 63
Rating: 7.0 (2 Votes)
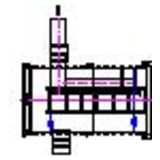
Throttle shaft
Throttle shaft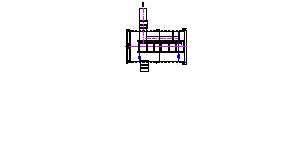
Throttle shaft
Description:: Throttle shaft
author(s): (only for registered users)
Added on: 2014-Nov-18
file size: 170.71 Kb
File Type: 2D AutoCAD Blocks (.dwg or .dxf)
Downloads: 9
Rating: 0.0 (0 Votes)

Storm drain
Storm drain, Section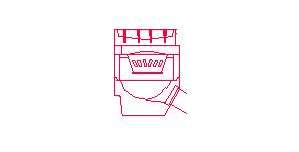
Storm drain
Description:: Storm drain, Section
author(s): (only for registered users)
Added on: 2014-Nov-18
file size: 89.21 Kb
File Type: 2D AutoCAD Blocks (.dwg or .dxf)
Downloads: 32
Rating: 0.0 (0 Votes)
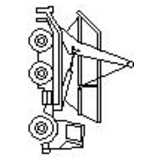
Skip Container Tru...
Truck with a skip container as elevation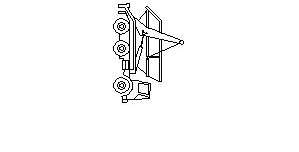
Skip Container Truck - Elevation
Description:: Truck with a skip container as elevation
author(s): (only for registered users)
Added on: 2014-Nov-18
file size: 3.82 Kb
File Type: 2D AutoCAD Blocks (.dwg or .dxf)
Downloads: 58
Rating: 8.8 (4 Votes)
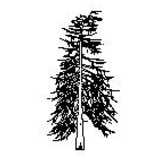
Larch
Larch as a elevation / front view in ACAD 2009
Larch
Description:: Larch as a elevation / front view in ACAD 2009
author(s): (only for registered users)
Added on: 2014-Nov-17
file size: 188.76 Kb
File Type: 2D AutoCAD Blocks (.dwg or .dxf)
Downloads: 21
Rating: 0.0 (0 Votes)

Penguin
AutoCAD, 2D, animals, penguin, comic
Penguin
Description:: AutoCAD, 2D, animals, penguin, comic
author(s): (only for registered users)
Added on: 2014-Oct-28
file size: 40.87 Kb
File Type: 2D AutoCAD Blocks (.dwg or .dxf)
Downloads: 7
Rating: 0.0 (0 Votes)

Spotlight
2500 HMI spotlight top vie and two elevations
Spotlight
Description:: 2500 HMI spotlight top vie and two elevations
author(s): (only for registered users)
Added on: 2014-Oct-28
file size: 86.29 Kb
File Type: 2D AutoCAD Blocks (.dwg or .dxf)
Downloads: 11
Rating: 0.0 (0 Votes)
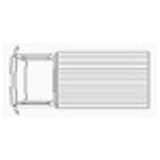
Toyota Dyna van
Toyota Dyna van Single Cabine
Toyota Dyna van
Description:: Toyota Dyna van Single Cabine
author(s): (only for registered users)
Added on: 2014-Oct-10
file size: 19.32 Kb
File Type: 2D AutoCAD Blocks (.dwg or .dxf)
Downloads: 22
Rating: 7.0 (1 Vote)
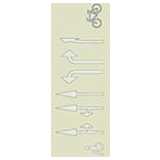
8 Pavement markings
Pavement marking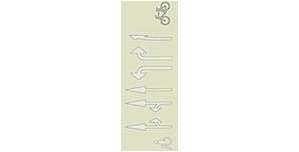
8 Pavement markings
Description:: Pavement marking
non-standard!author(s): (only for registered users)
Added on: 2014-Sep-06
file size: 128.28 Kb
File Type: 2D AutoCAD Blocks (.dwg or .dxf)
Downloads: 226
Rating: 7.6 (7 Votes)
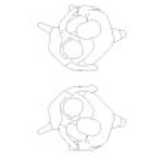
Couple dancing in ...
Plan view of a dancing pair (top view). Usable for[...]
Couple dancing in top view
Description:: Plan view of a dancing pair (top view). Usable for floor plans.
author(s): (only for registered users)
Added on: 2014-Aug-31
file size: 330.98 Kb
File Type: 2D AutoCAD Blocks (.dwg or .dxf)
Downloads: 74
Rating: 9.5 (2 Votes)
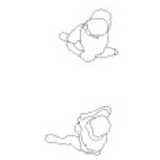
Top view of two wa...
Top view of two walking people for floor plans
Top view of two walking people
Description:: Top view of two walking people for floor plans
author(s): (only for registered users)
Added on: 2014-Jul-28
file size: 741.74 Kb
File Type: 2D AutoCAD Blocks (.dwg or .dxf)
Downloads: 134
Rating: 8.7 (3 Votes)
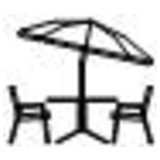
patio table with p...
Elevation of a patio table with chairs and sunshad[...]
patio table with parasol
Description:: Elevation of a patio table with chairs and sunshade
author(s): (only for registered users)
Added on: 2014-Jul-19
file size: 4.74 Kb
File Type: 2D AutoCAD Blocks (.dwg or .dxf)
Downloads: 63
Rating: 9.5 (2 Votes)
