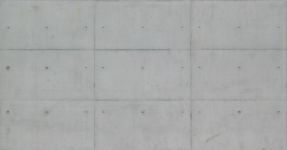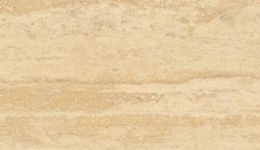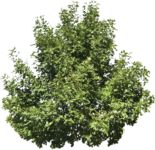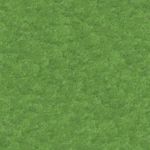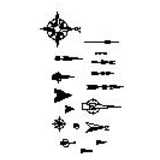
north points
north arrow for master plans and floor plans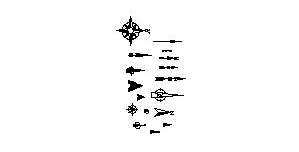
north points
Description:: north arrow for master plans and floor plans
author(s): (only for registered users)
Added on: 2011-Sep-04
file size: 33.09 Kb
File Type: 2D AutoCAD Blocks (.dwg or .dxf)
Downloads: 108
Rating: 9.1 (8 Votes)
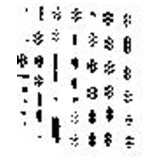
notation symbol fo...
various notation symbol for forests in site plans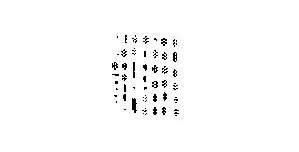
notation symbol forests
Description:: various notation symbol for forests in site plans
author(s): (only for registered users)
Added on: 2011-Sep-04
file size: 48.59 Kb
File Type: 2D AutoCAD Blocks (.dwg or .dxf)
Downloads: 21
Rating: 0.0 (0 Votes)
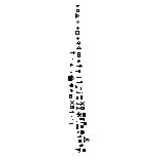
notation symbol
notation symbol for master plans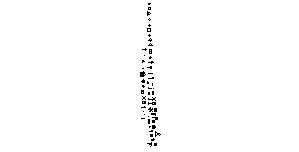
notation symbol
Description:: notation symbol for master plans
author(s): (only for registered users)
Added on: 2011-Sep-04
file size: 26.74 Kb
File Type: 2D AutoCAD Blocks (.dwg or .dxf)
Downloads: 137
Rating: 6.5 (4 Votes)
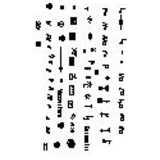
public utilities n...
public utilities - signs for master plans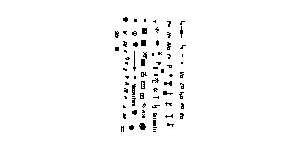
public utilities notation symbol
Description:: public utilities - signs for master plans
author(s): (only for registered users)
Added on: 2011-Sep-04
file size: 38.01 Kb
File Type: 2D AutoCAD Blocks (.dwg or .dxf)
Downloads: 95
Rating: 7.5 (6 Votes)
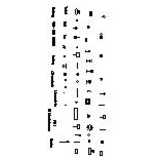
notation symbols f...
Notation symbols for transport facilities and wate[...]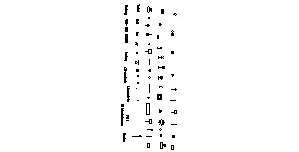
notation symbols for transport facilities and waters
Description:: Notation symbols for transport facilities and waters in master plans
author(s): (only for registered users)
Added on: 2011-Sep-04
file size: 38.60 Kb
File Type: 2D AutoCAD Blocks (.dwg or .dxf)
Downloads: 90
Rating: 8.8 (4 Votes)

HEB and IPE beams
dynamic block of HEB and IPE beams
HEB and IPE beams
Description:: dynamic block of HEB and IPE beams
author(s): (only for registered users)
Added on: 2011-Sep-05
file size: 573.18 Kb
File Type: 2D AutoCAD Blocks (.dwg or .dxf)
Downloads: 42
Rating: 7.0 (1 Vote)
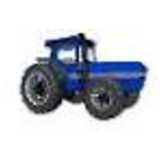
Tractor
Side view of a tractor. Line drawing and not color[...]
Tractor
Description:: Side view of a tractor. Line drawing and not colored as shown in preview.
author(s): (only for registered users)
Added on: 2011-Sep-26
file size: 46.12 Kb
File Type: 2D AutoCAD Blocks (.dwg or .dxf)
Downloads: 108
Rating: 8.8 (9 Votes)
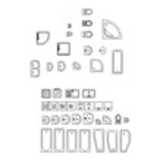
bath and kitchen f...
A small and simple collection of bath and kitchen [...]
bath and kitchen furniture
Description:: A small and simple collection of bath and kitchen furniture for floor plans.
AutoCAD 2000/LT2000author(s): (only for registered users)
Added on: 2011-Oct-14
file size: 80.96 Kb
File Type: 2D AutoCAD Blocks (.dwg or .dxf)
Downloads: 1831
Rating: 7.9 (54 Votes)
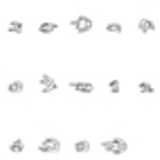
14 2D Humans in To...
14 CAD People for floor plans in top view
14 2D Humans in Top Elevation
Description:: 14 CAD People for floor plans in top view
author(s): (only for registered users)
Added on: 2011-Oct-18
file size: 173.51 Kb
File Type: 2D AutoCAD Blocks (.dwg or .dxf)
Downloads: 3219
Rating: 7.6 (87 Votes)
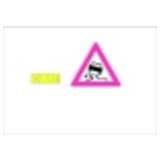
traffic sign: dang...
Traffic sign danger spot according to German StVO [...]
traffic sign: danger spot
Description:: Traffic sign danger spot according to German StVO §40
author(s): (only for registered users)
Added on: 2011-Nov-07
file size: 6.97 Kb
File Type: 2D AutoCAD Blocks (.dwg or .dxf)
Downloads: 20
Rating: 0.0 (0 Votes)
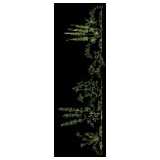
Elevation of Grass...
Grass an bushes as line drawings for CAD designs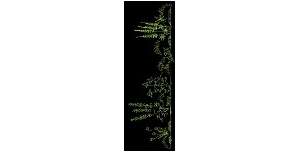
Elevation of Grass and Bushes
Description:: Grass an bushes as line drawings for CAD designs
author(s): (only for registered users)
Added on: 2011-Nov-10
file size: 52.87 Kb
File Type: 2D AutoCAD Blocks (.dwg or .dxf)
Downloads: 533
Rating: 7.3 (13 Votes)

coffee mug
Elevation coffee mug
coffee mug
Description:: Elevation coffee mug
author(s): (only for registered users)
Added on: 2011-Nov-10
file size: 13.28 Kb
File Type: 2D AutoCAD Blocks (.dwg or .dxf)
Downloads: 51
Rating: 0.0 (0 Votes)
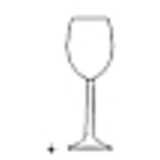
Wine Glass
Elevation wineglass
Wine Glass
Description:: Elevation wineglass
author(s): (only for registered users)
Added on: 2011-Nov-10
file size: 3.97 Kb
File Type: 2D AutoCAD Blocks (.dwg or .dxf)
Downloads: 159
Rating: 5.0 (2 Votes)
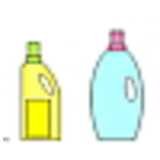
detergent and clea...
elevation detergent and cleaning agent bottle
detergent and cleaning agent bottle
Description:: elevation detergent and cleaning agent bottle
author(s): (only for registered users)
Added on: 2011-Nov-10
file size: 11.32 Kb
File Type: 2D AutoCAD Blocks (.dwg or .dxf)
Downloads: 32
Rating: 4.0 (1 Vote)
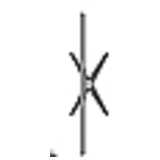
LCD-TV
LCD-TV top elevation / floor plan
LCD-TV
Description:: LCD-TV top elevation / floor plan
author(s): (only for registered users)
Added on: 2011-Nov-10
file size: 5.76 Kb
File Type: 2D AutoCAD Blocks (.dwg or .dxf)
Downloads: 131
Rating: 7.0 (3 Votes)
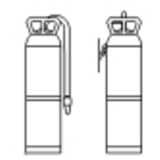
Extinguisher
Two side elevations of a extinguisher.
Extinguisher
Description:: Two side elevations of a extinguisher.
author(s): (only for registered users)
Added on: 2011-Nov-17
file size: 10.12 Kb
File Type: 2D AutoCAD Blocks (.dwg or .dxf)
Downloads: 123
Rating: 8.5 (4 Votes)

Miscellaneous fire...
fire-protection symbols
Miscellaneous fire-protection symbols
Description:: fire-protection symbols
author(s): (only for registered users)
Added on: 2011-Nov-27
file size: 175.94 Kb
File Type: 2D AutoCAD Blocks (.dwg or .dxf)
Downloads: 221
Rating: 7.1 (9 Votes)
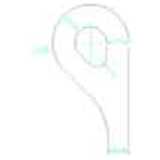
Turning area
Turning area, simple illustration, road width: 5.2[...]
Turning area
Description:: Turning area, simple illustration, road width: 5.20 m
author(s): (only for registered users)
Added on: 2011-Nov-29
file size: 10.48 Kb
File Type: 2D AutoCAD Blocks (.dwg or .dxf)
Downloads: 70
Rating: 9.3 (4 Votes)

Profiles Dynamic
Dynamic blocks of these profiles[...]
Profiles Dynamic
Description:: Dynamic blocks of these profiles
HEA
HEB
HEM
IPE
UPN
L-irregular
L-regular
O
Squareauthor(s): (only for registered users)
Added on: 2011-Dec-06
file size: 355.79 Kb
File Type: 2D AutoCAD Blocks (.dwg or .dxf)
Downloads: 51
Rating: 5.8 (4 Votes)
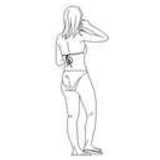
women bikini
2D line drawing of a woman in bikini
women bikini
Description:: 2D line drawing of a woman in bikini
author(s): (only for registered users)
Added on: 2011-Dec-06
file size: 19.52 Kb
File Type: 2D AutoCAD Blocks (.dwg or .dxf)
Downloads: 91
Rating: 10.0 (1 Vote)
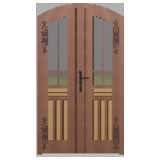
Door with ornaments
Front door of house built in 1912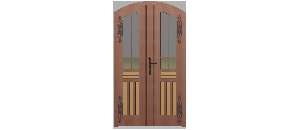
Door with ornaments
Description:: Front door of house built in 1912
author(s): (only for registered users)
Added on: 2011-Dec-16
file size: 75.93 Kb
File Type: 2D AutoCAD Blocks (.dwg or .dxf)
Downloads: 13
Rating: 10.0 (1 Vote)
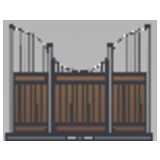
Horseboxes front
Front grille for horsebox
Horseboxes front
Description:: Front grille for horsebox
author(s): (only for registered users)
Added on: 2011-Dec-16
file size: 45.12 Kb
File Type: 2D AutoCAD Blocks (.dwg or .dxf)
Downloads: 21
Rating: 0.0 (0 Votes)

Farm animals
Horse, cattle, pig in different views
Farm animals
Description:: Horse, cattle, pig in different views
author(s): (only for registered users)
Added on: 2011-Dec-21
file size: 181.37 Kb
File Type: 2D AutoCAD Blocks (.dwg or .dxf)
Downloads: 275
Rating: 8.4 (12 Votes)
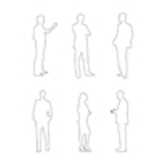
Men outline
6 CAD people (male humans), outlines from differen[...]
Men outline
Description:: 6 CAD people (male humans), outlines from different angles.
author(s): (only for registered users)
Added on: 2012-Jan-16
file size: 38.98 Kb
File Type: 2D AutoCAD Blocks (.dwg or .dxf)
Downloads: 151
Rating: 9.0 (1 Vote)

World map Robinson
World map in Robinson 0 ° projection with politic[...]
World map Robinson
Description:: World map in Robinson 0 ° projection with political boundaries
author(s): (only for registered users)
Added on: 2012-Jan-25
file size: 349.27 Kb
File Type: 2D AutoCAD Blocks (.dwg or .dxf)
Downloads: 105
Rating: 9.5 (2 Votes)
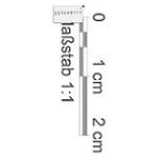
Scale bar as Conve...
Scale bar as a conversion aid for use in paper dra[...]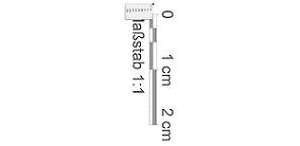
Scale bar as Conversion Tools
Description:: Scale bar as a conversion aid for use in paper drawings
(German)author(s): (only for registered users)
Added on: 2012-Jan-25
file size: 57.30 Kb
File Type: 2D AutoCAD Blocks (.dwg or .dxf)
Downloads: 20
Rating: 0.0 (0 Votes)
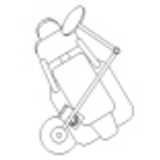
Dentist, dental ch...
Dental chair top view
Dentist, dental chair
Description:: Dental chair top view
author(s): (only for registered users)
Added on: 2012-Feb-01
file size: 10.98 Kb
File Type: 2D AutoCAD Blocks (.dwg or .dxf)
Downloads: 149
Rating: 9.5 (4 Votes)
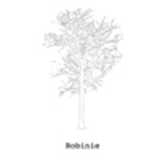
Robinia Elevation
Robinia pseudoacacia - Robinia tree elevation.
Robinia Elevation
Description:: Robinia pseudoacacia - Robinia tree elevation.
author(s): (only for registered users)
Added on: 2012-Feb-03
file size: 42.00 Kb
File Type: 2D AutoCAD Blocks (.dwg or .dxf)
Downloads: 143
Rating: 9.0 (1 Vote)
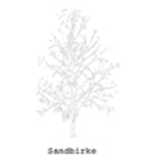
silver birch eleva...
elevation of a silver birch tree (Betula pendula)
silver birch elevation
Description:: elevation of a silver birch tree (Betula pendula)
author(s): (only for registered users)
Added on: 2012-Feb-03
file size: 109.47 Kb
File Type: 2D AutoCAD Blocks (.dwg or .dxf)
Downloads: 134
Rating: 0.0 (0 Votes)
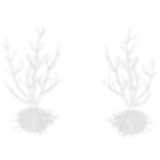
bushes
Elevation of shrubs 2D) with bales and roots
bushes
Description:: Elevation of shrubs 2D) with bales and roots
author(s): (only for registered users)
Added on: 2012-Feb-10
file size: 64.83 Kb
File Type: 2D AutoCAD Blocks (.dwg or .dxf)
Downloads: 136
Rating: 9.0 (3 Votes)
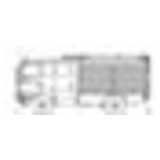
Fire Engine
fire truck, side and rear elevation
Fire Engine
Description:: fire truck, side and rear elevation
author(s): (only for registered users)
Added on: 2012-Feb-10
file size: 341.98 Kb
File Type: 2D AutoCAD Blocks (.dwg or .dxf)
Downloads: 432
Rating: 9.7 (6 Votes)
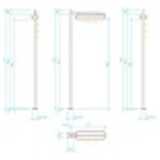
Street light
Floor plan and views in 2D
Street light
Description:: Floor plan and views in 2D
author(s): (only for registered users)
Added on: 2012-Feb-20
file size: 31.37 Kb
File Type: 2D AutoCAD Blocks (.dwg or .dxf)
Downloads: 99
Rating: 8.0 (1 Vote)
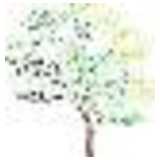
Tree Selektion
Many trees in front view
Tree Selektion
Description:: Many trees in front view
author(s): (only for registered users)
Added on: 2012-Feb-20
file size: 2.55 MB
File Type: 2D AutoCAD Blocks (.dwg or .dxf)
Downloads: 56
Rating: 0.0 (0 Votes)

Sanitary facilitie...
3 sinks, shower, toilet, bidet and bath tub in top[...]
Sanitary facilities, simple and modern
Description:: 3 sinks, shower, toilet, bidet and bath tub in top view
author(s): (only for registered users)
Added on: 2012-Feb-20
file size: 13.49 Kb
File Type: 2D AutoCAD Blocks (.dwg or .dxf)
Downloads: 135
Rating: 9.3 (4 Votes)
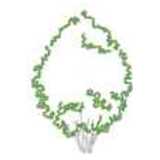
Tree
Vegetation, Tree with thick green line as tree cro[...]
Tree
Description:: Vegetation, Tree with thick green line as tree crown.
author(s): (only for registered users)
Added on: 2012-Feb-22
file size: 295.82 Kb
File Type: 2D AutoCAD Blocks (.dwg or .dxf)
Downloads: 48
Rating: 4.0 (2 Votes)
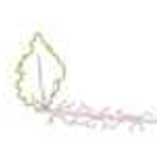
Cuttings
Cuttings with thick green line
Cuttings
Description:: Cuttings with thick green line
author(s): (only for registered users)
Added on: 2012-Feb-22
file size: 249.02 Kb
File Type: 2D AutoCAD Blocks (.dwg or .dxf)
Downloads: 9
Rating: 0.0 (0 Votes)
