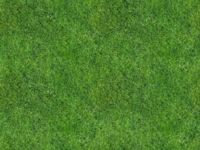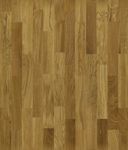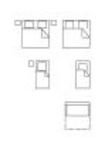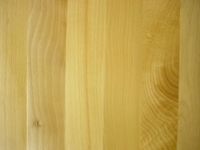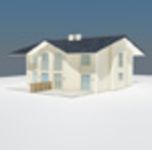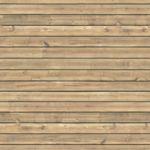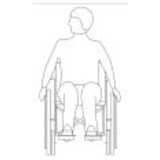
Wheelchair User, F...
looking side wise
Wheelchair User, Front Elevation
Description:: looking side wise
author(s): (only for registered users)
Added on: 2009-Jul-13
file size: 491.70 Kb
File Type: 2D AutoCAD Blocks (.dwg or .dxf)
Downloads: 67
Rating: 9.5 (2 Votes)
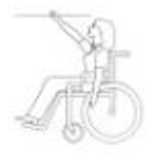
Female Wheelchair ...
reaching out with her arm
Female Wheelchair User, Side Elevation
Description:: reaching out with her arm
author(s): (only for registered users)
Added on: 2009-Jul-13
file size: 448.53 Kb
File Type: 2D AutoCAD Blocks (.dwg or .dxf)
Downloads: 119
Rating: 8.7 (6 Votes)
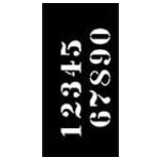
stenciled letteri...
for house numbers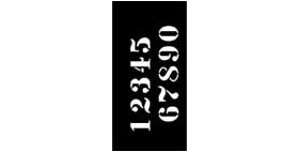
stenciled lettering: numbers
Description:: for house numbers
author(s): (only for registered users)
Added on: 2009-Jul-13
file size: 29.67 Kb
File Type: 2D AutoCAD Blocks (.dwg or .dxf)
Downloads: 31
Rating: 8.0 (1 Vote)

Human outlines
7 outlines of people
Human outlines
Description:: 7 outlines of people
author(s): (only for registered users)
Added on: 2009-Jul-22
file size: 59.07 Kb
File Type: 2D AutoCAD Blocks (.dwg or .dxf)
Downloads: 193
Rating: 6.2 (6 Votes)
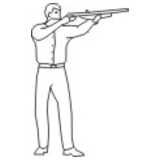
rifleman
side elevation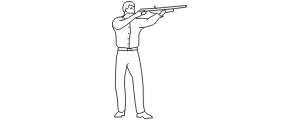
rifleman
Description:: side elevation
author(s): (only for registered users)
Added on: 2009-Jul-22
file size: 6.90 Kb
File Type: 2D AutoCAD Blocks (.dwg or .dxf)
Downloads: 11
Rating: 0.0 (0 Votes)
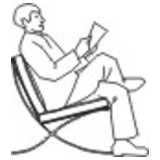
sitting man
side elevation
sitting man
Description:: side elevation
author(s): (only for registered users)
Added on: 2009-Jul-22
file size: 11.55 Kb
File Type: 2D AutoCAD Blocks (.dwg or .dxf)
Downloads: 57
Rating: 9.0 (1 Vote)
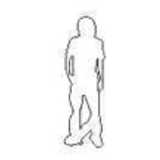
Elevation of a Ska...
3 skater as front view outline
Elevation of a Skater
Description:: 3 skater as front view outline
author(s): (only for registered users)
Added on: 2009-Aug-11
file size: 26.61 Kb
File Type: 2D AutoCAD Blocks (.dwg or .dxf)
Downloads: 122
Rating: 8.0 (1 Vote)
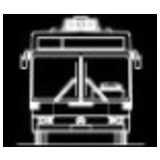
Bus, front view
Mercedes Bus
Bus, front view
Description:: Mercedes Bus
author(s): (only for registered users)
Added on: 2009-Aug-13
file size: 9.62 Kb
File Type: 2D AutoCAD Blocks (.dwg or .dxf)
Downloads: 239
Rating: 7.5 (8 Votes)
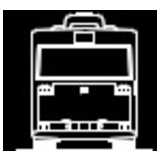
Bus, rear view
rear elevation of a Mercedes Bus
Bus, rear view
Description:: rear elevation of a Mercedes Bus
author(s): (only for registered users)
Added on: 2009-Aug-13
file size: 6.03 Kb
File Type: 2D AutoCAD Blocks (.dwg or .dxf)
Downloads: 149
Rating: 7.2 (5 Votes)

Bus side view
Mercedes Bus in side elevation
Bus side view
Description:: Mercedes Bus in side elevation
author(s): (only for registered users)
Added on: 2009-Aug-13
file size: 15.78 Kb
File Type: 2D AutoCAD Blocks (.dwg or .dxf)
Downloads: 96
Rating: 7.3 (9 Votes)
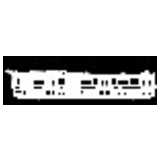
articulated bus, ...
line drawing
articulated bus, side elevation
Description:: line drawing
author(s): (only for registered users)
Added on: 2009-Aug-13
file size: 27.67 Kb
File Type: 2D AutoCAD Blocks (.dwg or .dxf)
Downloads: 25
Rating: 7.5 (4 Votes)

Neoplan Bus, side ...
Side view of an MAN-Neoplan Bus
Neoplan Bus, side elevation
Description:: Side view of an MAN-Neoplan Bus
author(s): (only for registered users)
Added on: 2009-Aug-13
file size: 16.30 Kb
File Type: 2D AutoCAD Blocks (.dwg or .dxf)
Downloads: 19
Rating: 9.0 (2 Votes)

Neoplan Bendy Bus,...
Side view of an MAN-Neoplan Bus
Neoplan Bendy Bus, side elevation
Description:: Side view of an MAN-Neoplan Bus
author(s): (only for registered users)
Added on: 2009-Aug-13
file size: 23.63 Kb
File Type: 2D AutoCAD Blocks (.dwg or .dxf)
Downloads: 37
Rating: 8.7 (3 Votes)
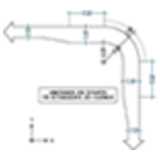
Tractrix curve of ...
according to the Austrian TRVB F134; AutoCAD 2000-[...]
Tractrix curve of a fire brigade access road
Description:: according to the Austrian TRVB F134; AutoCAD 2000-Format
author(s): (only for registered users)
Added on: 2009-Aug-13
file size: 51.77 Kb
File Type: 2D AutoCAD Blocks (.dwg or .dxf)
Downloads: 759
Rating: 8.2 (26 Votes)
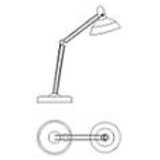
table lamp
top and side view
table lamp
Description:: top and side view
author(s): (only for registered users)
Added on: 2009-Aug-21
file size: 12.89 Kb
File Type: 2D AutoCAD Blocks (.dwg or .dxf)
Downloads: 127
Rating: 8.7 (3 Votes)
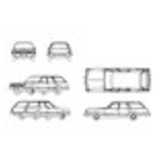
US Stationwagon, Car
2D top and side elevations
US Stationwagon, Car
Description:: 2D top and side elevations
author(s): (only for registered users)
Added on: 2009-Aug-25
file size: 139.23 Kb
File Type: 2D AutoCAD Blocks (.dwg or .dxf)
Downloads: 18
Rating: 0.0 (0 Votes)
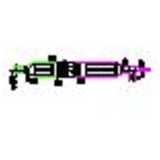
AHU - air handlein...
air conditioning appliance including filter, heate[...]
AHU - air handleing unit
Description:: air conditioning appliance including filter, heater, pipes etc.
author(s): (only for registered users)
Added on: 2009-Sep-16
file size: 8.10 Kb
File Type: 2D AutoCAD Blocks (.dwg or .dxf)
Downloads: 79
Rating: 9.0 (1 Vote)
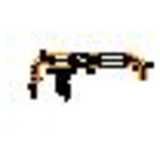
discharged air unit
including pipes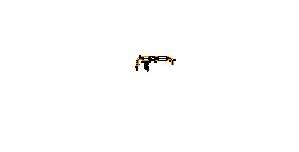
discharged air unit
Description:: including pipes
author(s): (only for registered users)
Added on: 2009-Sep-16
file size: 17.08 Kb
File Type: 2D AutoCAD Blocks (.dwg or .dxf)
Downloads: 7
Rating: 0.0 (0 Votes)
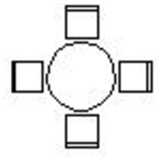
Round Dining Table...
including 4 chairs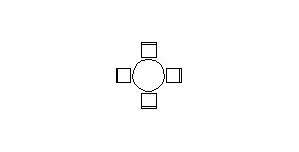
Round Dining Table for 4 Persons
Description:: including 4 chairs
author(s): (only for registered users)
Added on: 2009-Sep-17
file size: 6.91 Kb
File Type: 2D AutoCAD Blocks (.dwg or .dxf)
Downloads: 145
Rating: 0.0 (0 Votes)
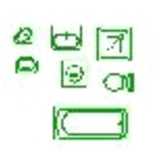
Bathroom furniture
wash basin, shower, bath tub
Bathroom furniture
Description:: wash basin, shower, bath tub
author(s): (only for registered users)
Added on: 2009-Oct-01
file size: 27.92 Kb
File Type: 2D AutoCAD Blocks (.dwg or .dxf)
Downloads: 217
Rating: 8.3 (4 Votes)
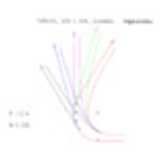
Tractrix curve of ...
radius 12m
Tractrix curve of a truck
Description:: radius 12m
author(s): (only for registered users)
Added on: 2009-Oct-01
file size: 13.81 Kb
File Type: 2D AutoCAD Blocks (.dwg or .dxf)
Downloads: 451
Rating: 6.9 (19 Votes)
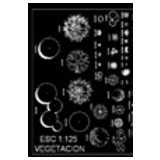
Vegetation, Miscel...
Mostly top elevation, some side elevations
Vegetation, Miscellanious Trees and other Plants
Description:: Mostly top elevation, some side elevations
author(s): (only for registered users)
Added on: 2009-Oct-06
file size: 763.51 Kb
File Type: 2D AutoCAD Blocks (.dwg or .dxf)
Downloads: 1430
Rating: 7.7 (38 Votes)
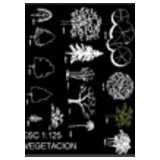
Vegetation, Miscel...
Side elevation
Vegetation, Miscellanious Trees in Elevation
Description:: Side elevation
author(s): (only for registered users)
Added on: 2009-Oct-06
file size: 761.14 Kb
File Type: 2D AutoCAD Blocks (.dwg or .dxf)
Downloads: 664
Rating: 8.0 (16 Votes)
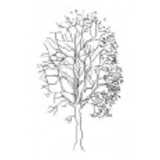
Tree, Elevation
bare-branched tree elevation as line drawing
Tree, Elevation
Description:: bare-branched tree elevation as line drawing
author(s): (only for registered users)
Added on: 2009-Oct-06
file size: 112.30 Kb
File Type: 2D AutoCAD Blocks (.dwg or .dxf)
Downloads: 566
Rating: 7.5 (13 Votes)
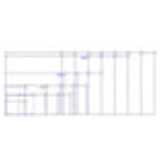
DIN A4 to DIN A0 f...
frame templates for CAD drawings
DIN A4 to DIN A0 frames
Description:: frame templates for CAD drawings
author(s): (only for registered users)
Added on: 2009-Oct-08
file size: 477.93 Kb
File Type: 2D AutoCAD Blocks (.dwg or .dxf)
Downloads: 364
Rating: 7.0 (8 Votes)
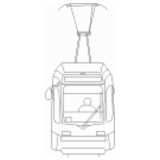
Tram front elevation
GT8N, 2nd Generation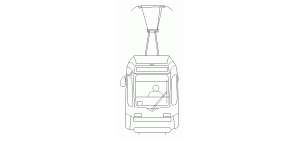
Tram front elevation
Description:: GT8N, 2nd Generation
author(s): (only for registered users)
Added on: 2009-Oct-08
file size: 47.46 Kb
File Type: 2D AutoCAD Blocks (.dwg or .dxf)
Downloads: 486
Rating: 8.5 (8 Votes)
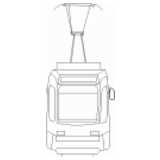
Tram, rear elevation
GT8N, 2nd generation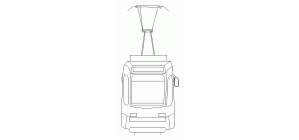
Tram, rear elevation
Description:: GT8N, 2nd generation
author(s): (only for registered users)
Added on: 2009-Oct-08
file size: 47.14 Kb
File Type: 2D AutoCAD Blocks (.dwg or .dxf)
Downloads: 348
Rating: 8.0 (7 Votes)
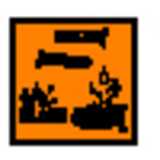
danger symbol: Cor...
Corrosive danger symbol
danger symbol: Corrosive
Description:: Corrosive danger symbol
author(s): (only for registered users)
Added on: 2009-Oct-13
file size: 35.10 Kb
File Type: 2D AutoCAD Blocks (.dwg or .dxf)
Downloads: 15
Rating: 8.0 (2 Votes)
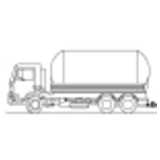
tank lorry or truc...
side elevation
tank lorry or truck
Description:: side elevation
author(s): (only for registered users)
Added on: 2009-Oct-15
file size: 12.51 Kb
File Type: 2D AutoCAD Blocks (.dwg or .dxf)
Downloads: 101
Rating: 8.0 (5 Votes)
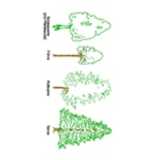
4 conifers: alder,...
4 trees:[...]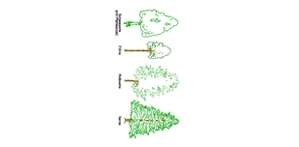
4 conifers: alder, pine,copper beech und fir
Description:: 4 trees:
- common alder (Alnus glutinosa)
- pine
- copper beech (Fagus silvatica)
- fir (tree)author(s): (only for registered users)
Added on: 2009-Oct-15
file size: 1.19 MB
File Type: 2D AutoCAD Blocks (.dwg or .dxf)
Downloads: 455
Rating: 7.1 (15 Votes)
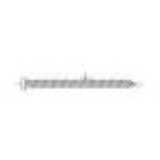
Hilti HUS 7,5 screws
Hilti HUS 7,5 screws, good for fixing into concret[...]
Hilti HUS 7,5 screws
Description:: Hilti HUS 7,5 screws, good for fixing into concrete walls
author(s): (only for registered users)
Added on: 2009-Oct-26
file size: 156.16 Kb
File Type: 2D AutoCAD Blocks (.dwg or .dxf)
Downloads: 44
Rating: 5.0 (1 Vote)
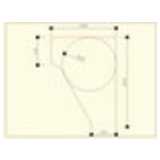
turning area passe...
turning area for passenger cars
turning area passenger car
Description:: turning area for passenger cars
author(s): (only for registered users)
Added on: 2009-Nov-04
file size: 13.73 Kb
File Type: 2D AutoCAD Blocks (.dwg or .dxf)
Downloads: 149
Rating: 7.8 (6 Votes)
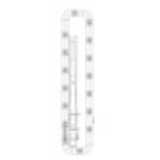
Baggage Claim
belt conveyor at the airport"s baggage claim area.
Baggage Claim
Description:: belt conveyor at the airport"s baggage claim area.
author(s): (only for registered users)
Added on: 2009-Nov-05
file size: 24.40 Kb
File Type: 2D AutoCAD Blocks (.dwg or .dxf)
Downloads: 176
Rating: 8.0 (1 Vote)
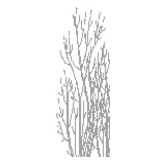
Plant
slender plant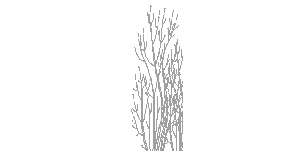
Plant
Description:: slender plant
author(s): (only for registered users)
Added on: 2009-Nov-10
file size: 52.67 Kb
File Type: 2D AutoCAD Blocks (.dwg or .dxf)
Downloads: 255
Rating: 8.6 (7 Votes)
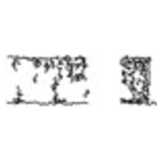
Hedge, section and...
Abstract drawing of a hedge.
Hedge, section and elevation
Description:: Abstract drawing of a hedge.
author(s): (only for registered users)
Added on: 2009-Nov-10
file size: 19.98 Kb
File Type: 2D AutoCAD Blocks (.dwg or .dxf)
Downloads: 557
Rating: 7.2 (17 Votes)
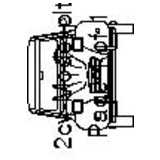
Citroën 2CV - Car
"Tin Snail", "Dolly" or "Upside-down pram".
Citroën 2CV - Car
Description:: "Tin Snail", "Dolly" or "Upside-down pram".
author(s): (only for registered users)
Added on: 2009-Nov-11
file size: 24.28 Kb
File Type: 2D AutoCAD Blocks (.dwg or .dxf)
Downloads: 73
Rating: 8.2 (5 Votes)
