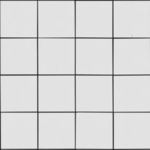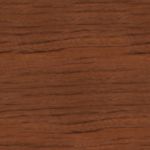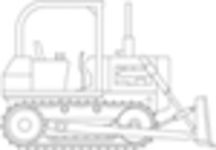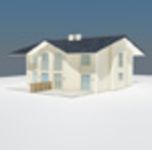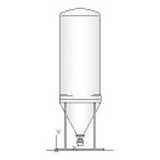
2D silo
Elevation of a silo with a gradient hatch.
2D silo
Description:: Elevation of a silo with a gradient hatch.
author(s): (only for registered users)
Added on: 2012-Jun-25
file size: 234.47 Kb
File Type: 2D AutoCAD Blocks (.dwg or .dxf)
Downloads: 106
Rating: 10.0 (2 Votes)
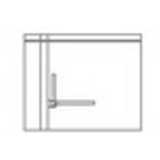
Drawing Board
Drawing board 150x125
Drawing Board
Description:: Drawing board 150x125
author(s): (only for registered users)
Added on: 2012-Jun-27
file size: 1.21 Kb
File Type: 2D AutoCAD Blocks (.dwg or .dxf)
Downloads: 23
Rating: 0.0 (0 Votes)
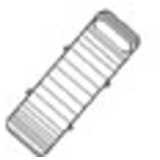
Deck chair
Deckchair, top view
Deck chair
Description:: Deckchair, top view
author(s): (only for registered users)
Added on: 2012-Jul-10
file size: 26.50 Kb
File Type: 2D AutoCAD Blocks (.dwg or .dxf)
Downloads: 231
Rating: 7.8 (5 Votes)
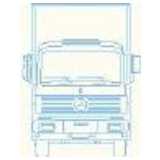
Mercedes truck
Front view
Mercedes truck
Description:: Front view
author(s): (only for registered users)
Added on: 2012-Jul-12
file size: 25.02 Kb
File Type: 2D AutoCAD Blocks (.dwg or .dxf)
Downloads: 67
Rating: 9.0 (2 Votes)

Kitchen symbols
Over 90 kitchen symbols as ground view
Kitchen symbols
Description:: Over 90 kitchen symbols as ground view
author(s): (only for registered users)
Added on: 2012-Jul-12
file size: 62.51 Kb
File Type: 2D AutoCAD Blocks (.dwg or .dxf)
Downloads: 209
Rating: 9.5 (4 Votes)
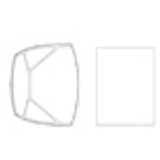
Lounge chair with ...
Top view.
Lounge chair with table
Description:: Top view.
Drawn with MicroStation V8author(s): (only for registered users)
Added on: 2012-Jul-23
file size: 1005.38 Kb
File Type: 2D AutoCAD Blocks (.dwg or .dxf)
Downloads: 76
Rating: 0.0 (0 Votes)
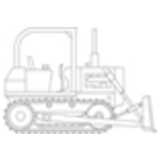
8 construction mac...
Eight different construction vehicles, including w[...]
8 construction machines
Description:: Eight different construction vehicles, including wheel loaders, dump trucks, crawler loader and bulldozer
author(s): (only for registered users)
Added on: 2012-Aug-08
file size: 151.61 Kb
File Type: 2D AutoCAD Blocks (.dwg or .dxf)
Downloads: 263
Rating: 8.1 (13 Votes)
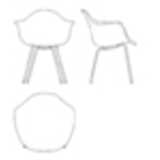
Charles Eames chair
charles eames chair as top view and elevation
Charles Eames chair
Description:: charles eames chair as top view and elevation
author(s): (only for registered users)
Added on: 2012-Aug-15
file size: 15.02 Kb
File Type: 2D AutoCAD Blocks (.dwg or .dxf)
Downloads: 576
Rating: 9.0 (7 Votes)
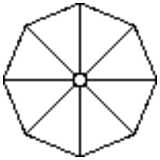
Parasol
Umbrella as a CAD file; top view
Parasol
Description:: Umbrella as a CAD file; top view
author(s): (only for registered users)
Added on: 2012-Sep-12
file size: 5.16 Kb
File Type: 2D AutoCAD Blocks (.dwg or .dxf)
Downloads: 69
Rating: 7.5 (2 Votes)
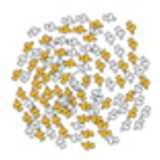
Tree elevation
Autumn colors
Tree elevation
Description:: Autumn colors
author(s): (only for registered users)
Added on: 2012-Sep-12
file size: 90.63 Kb
File Type: 2D AutoCAD Blocks (.dwg or .dxf)
Downloads: 32
Rating: 0.0 (0 Votes)
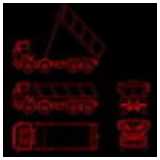
dump truck
view from the top, front, rear and along longitudi[...]
dump truck
Description:: view from the top, front, rear and along longitudinal view with full dump
author(s): (only for registered users)
Added on: 2012-Sep-19
file size: 210.80 Kb
File Type: 2D AutoCAD Blocks (.dwg or .dxf)
Downloads: 144
Rating: 8.6 (8 Votes)
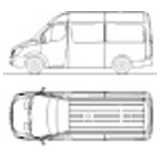
Mercedes Benz Spri...
Mercedes Sprinter, top view and lateral view. dwg [...]
Mercedes Benz Sprinter, Van
Description:: Mercedes Sprinter, top view and lateral view. dwg 2004
author(s): (only for registered users)
Added on: 2012-Sep-19
file size: 52.90 Kb
File Type: 2D AutoCAD Blocks (.dwg or .dxf)
Downloads: 542
Rating: 8.6 (15 Votes)
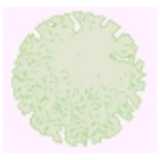
2D tree in plan view
2D tree in plan view, with slightly green canopy
2D tree in plan view
Description:: 2D tree in plan view, with slightly green canopy
author(s): (only for registered users)
Added on: 2012-Sep-19
file size: 864.28 Kb
File Type: 2D AutoCAD Blocks (.dwg or .dxf)
Downloads: 743
Rating: 8.0 (17 Votes)
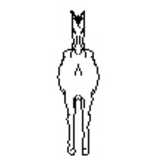
Horse front
Horse from the front, front view
Horse front
Description:: Horse from the front, front view
author(s): (only for registered users)
Added on: 2012-Oct-05
file size: 7.79 Kb
File Type: 2D AutoCAD Blocks (.dwg or .dxf)
Downloads: 32
Rating: 10.0 (1 Vote)
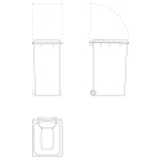
360 litre garbage ...
360 litre garbage bin / trash can; [...]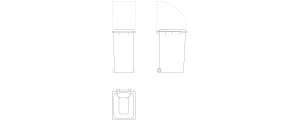
360 litre garbage bin
Description:: 360 litre garbage bin / trash can;
plan and elevations
author(s): (only for registered users)
Added on: 2012-Oct-05
file size: 32.51 Kb
File Type: 2D AutoCAD Blocks (.dwg or .dxf)
Downloads: 357
Rating: 8.1 (9 Votes)
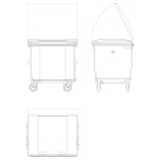
1100 litre trash bin
1100 litre dumpster / refuse container;[...]
1100 litre trash bin
Description:: 1100 litre dumpster / refuse container;
plan and elevationsauthor(s): (only for registered users)
Added on: 2012-Oct-05
file size: 37.01 Kb
File Type: 2D AutoCAD Blocks (.dwg or .dxf)
Downloads: 1506
Rating: 8.5 (52 Votes)
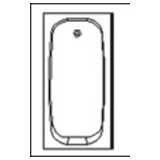
Bathtub
Bath tub - plan
Bathtub
Description:: Bath tub - plan
author(s): (only for registered users)
Added on: 2012-Oct-09
file size: 1.82 Kb
File Type: 2D AutoCAD Blocks (.dwg or .dxf)
Downloads: 101
Rating: 8.0 (1 Vote)
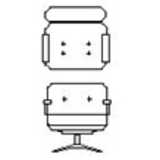
Armchair
Armchair top and front view
Armchair
Description:: Armchair top and front view
author(s): (only for registered users)
Added on: 2012-Oct-11
file size: 45.76 Kb
File Type: 2D AutoCAD Blocks (.dwg or .dxf)
Downloads: 171
Rating: 7.5 (2 Votes)
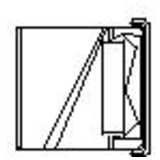
Bed
Bed top view
Bed
Description:: Bed top view
author(s): (only for registered users)
Added on: 2012-Oct-11
file size: 52.11 Kb
File Type: 2D AutoCAD Blocks (.dwg or .dxf)
Downloads: 165
Rating: 9.0 (2 Votes)
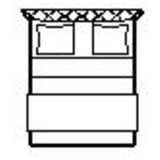
Kingsize Bed
Bed top view
Kingsize Bed
Description:: Bed top view
author(s): (only for registered users)
Added on: 2012-Oct-11
file size: 47.34 Kb
File Type: 2D AutoCAD Blocks (.dwg or .dxf)
Downloads: 89
Rating: 8.0 (1 Vote)
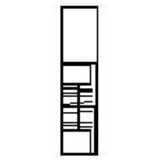
Wardrobe
Wardrobe 60x240 with sliding doors in plan
Wardrobe
Description:: Wardrobe 60x240 with sliding doors in plan
author(s): (only for registered users)
Added on: 2012-Oct-11
file size: 38.57 Kb
File Type: 2D AutoCAD Blocks (.dwg or .dxf)
Downloads: 78
Rating: 9.5 (2 Votes)
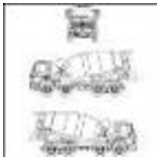
Concrete mixer
Mercedes Concrete mixer truck
Concrete mixer
Description:: Mercedes Concrete mixer truck
author(s): (only for registered users)
Added on: 2012-Oct-16
file size: 35.41 Kb
File Type: 2D AutoCAD Blocks (.dwg or .dxf)
Downloads: 117
Rating: 8.2 (9 Votes)
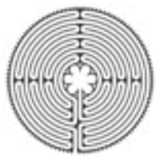
Labyrinth of Chart...
The labyrinth in the sanctuary of the Cathedral of[...]
Labyrinth of Chartres
Description:: The labyrinth in the sanctuary of the Cathedral of Chartres true to scale / abstracted 2D drawing.
author(s): (only for registered users)
Added on: 2012-Oct-19
file size: 35.45 Kb
File Type: 2D AutoCAD Blocks (.dwg or .dxf)
Downloads: 171
Rating: 9.7 (3 Votes)

Two different Pines
Outlines; detailed and less detailed for large or [...]
Two different Pines
Description:: Outlines; detailed and less detailed for large or small scale drawings
author(s): (only for registered users)
Added on: 2012-Oct-23
file size: 127.14 Kb
File Type: 2D AutoCAD Blocks (.dwg or .dxf)
Downloads: 14
Rating: 0.0 (0 Votes)


