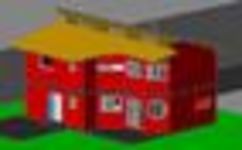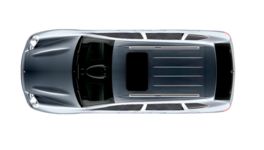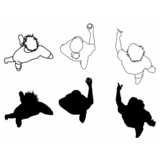
plan view of 3 men
3x human top view as a silhouette and line-out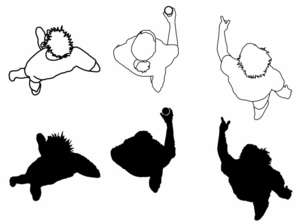
plan view of 3 men
Description:: 3x human top view as a silhouette and line-out
author(s): (only for registered users)
Added on: 2016-Mar-08
file size: 103.21 Kb
File Type: 2D AutoCAD Blocks (.dwg or .dxf)
Downloads: 568
Rating: 8.0 (6 Votes)
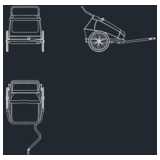
Bicycle trailers -...
Top elevation, front and side elevation, bike trai[...]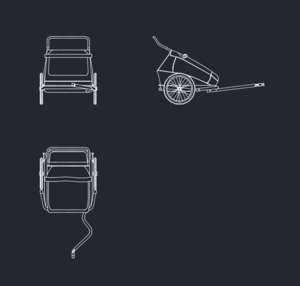
Bicycle trailers - Croozer Kids for 2
Description:: Top elevation, front and side elevation, bike trailer, Croozer Kids for 2
author(s): (only for registered users)
Added on: 2016-Mar-17
file size: 61.61 Kb
File Type: 2D AutoCAD Blocks (.dwg or .dxf)
Downloads: 209
Rating: 9.5 (6 Votes)
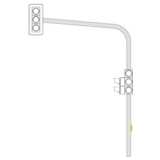
Traffic lights
The block can be used in cross-sections in road co[...]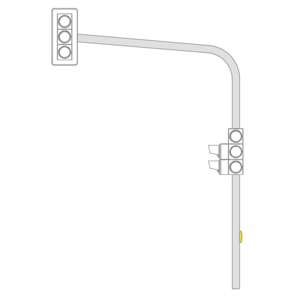
Traffic lights
Description:: The block can be used in cross-sections in road construction and shows also a pedestrian traffic signal with request buttons
author(s): (only for registered users)
Added on: 2016-May-03
file size: 356.77 Kb
File Type: 2D AutoCAD Blocks (.dwg or .dxf)
Downloads: 82
Rating: 7.0 (1 Vote)

Tree top view
Detailed tree in top view for floor plans (Silhout[...]
Tree top view
Description:: Detailed tree in top view for floor plans (Silhoutte)
author(s): (only for registered users)
Added on: 2016-Jul-19
file size: 310.92 Kb
File Type: 2D AutoCAD Blocks (.dwg or .dxf)
Downloads: 200
Rating: 4.0 (1 Vote)
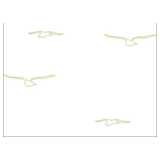
Gulls, birds, sche...
Schematic 2D illustration of seagulls / birds. DWG[...]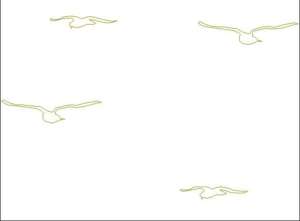
Gulls, birds, schematic, 2D
Description:: Schematic 2D illustration of seagulls / birds. DWG file can be opened by most CAD programs.
author(s): (only for registered users)
Added on: 2016-Jul-22
file size: 28.87 Kb
File Type: 2D AutoCAD Blocks (.dwg or .dxf)
Downloads: 62
Rating: 0.0 (0 Votes)
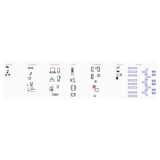
2D Furniture
Furniture for different room categories: bathroom,[...]
2D Furniture
Description:: Furniture for different room categories: bathroom, bedroom, plants, kitchen, living room, work / library and other
author(s): (only for registered users)
Added on: 2016-Aug-05
file size: 69.27 Kb
File Type: 2D AutoCAD Blocks (.dwg or .dxf)
Downloads: 599
Rating: 8.3 (6 Votes)
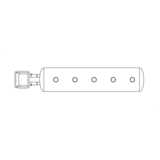
Truck, top view
Truck from above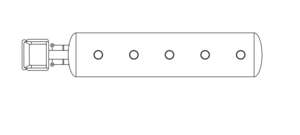
Truck, top view
Description:: Truck from above
author(s): (only for registered users)
Added on: 2016-Sep-20
file size: 57.61 Kb
File Type: 2D AutoCAD Blocks (.dwg or .dxf)
Downloads: 19
Rating: 0.0 (0 Votes)
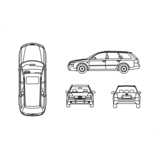
Car, Audi A6 Avant
Audi A6 Avant in all views - floor plan (top view)[...]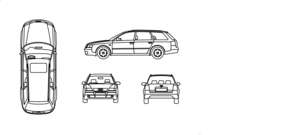
Car, Audi A6 Avant
Description:: Audi A6 Avant in all views - floor plan (top view), side view, front view, rear view
author(s): (only for registered users)
Added on: 2016-Sep-20
file size: 118.01 Kb
File Type: 2D AutoCAD Blocks (.dwg or .dxf)
Downloads: 42
Rating: 0.0 (0 Votes)
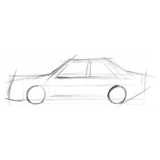
12 BMW models
2D collection of BMW's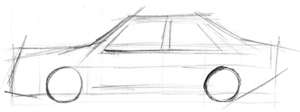
12 BMW models
Description:: 2D collection of BMW's
author(s): (only for registered users)
Added on: 2016-Oct-05
file size: 2.51 MB
File Type: 2D AutoCAD Blocks (.dwg or .dxf)
Downloads: 53
Rating: 9.5 (2 Votes)
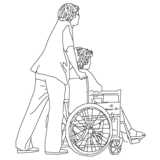
Wheelchair user wi...
Wheelchair user with accompanying person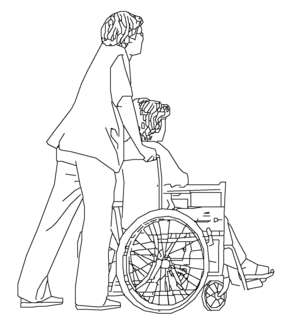
Wheelchair user with accompanying person
Description:: Wheelchair user with accompanying person
author(s): (only for registered users)
Added on: 2016-Oct-15
file size: 47.50 Kb
File Type: 2D AutoCAD Blocks (.dwg or .dxf)
Downloads: 43
Rating: 0.0 (0 Votes)
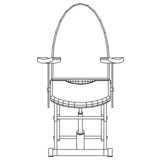
Urologists chair f...
View a urologist chair from the front
Urologists chair front view
Description:: View a urologist chair from the front
author(s): (only for registered users)
Added on: 2016-Dec-01
file size: 33.18 Kb
File Type: 2D AutoCAD Blocks (.dwg or .dxf)
Downloads: 3
Rating: 0.0 (0 Votes)
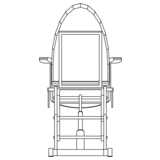
Urologists chair r...
View a urologist chair from behind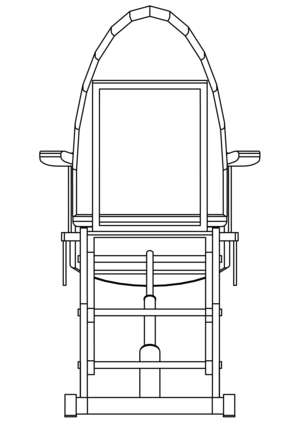
Urologists chair rear view
Description:: View a urologist chair from behind
author(s): (only for registered users)
Added on: 2016-Dec-01
file size: 32.48 Kb
File Type: 2D AutoCAD Blocks (.dwg or .dxf)
Downloads: 0
Rating: 0.0 (0 Votes)


