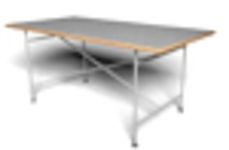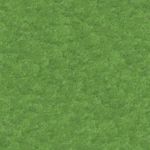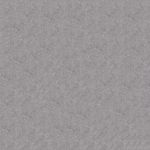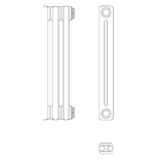
Radiator
Radiator, all side views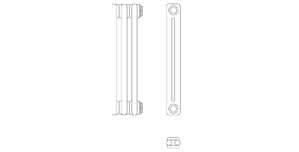
Radiator
Description:: Radiator, all side views
author(s): (only for registered users)
Added on: 2013-Mar-15
file size: 223.59 Kb
File Type: 2D AutoCAD Blocks (.dwg or .dxf)
Downloads: 75
Rating: 7.0 (2 Votes)
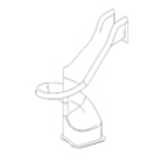
Spiral chute 2d
Playground, slide, children's slide, playgrou[...]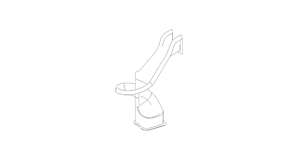
Spiral chute 2d
Description:: Playground, slide, children's slide, playground, play equipment
Detail drawing, different viewsauthor(s): (only for registered users)
Added on: 2013-Mar-18
file size: 188.01 Kb
File Type: 2D AutoCAD Blocks (.dwg or .dxf)
Downloads: 60
Rating: 9.0 (1 Vote)
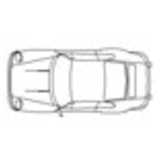
Porsche 2D plan view
Porsche top view
Porsche 2D plan view
Description:: Porsche top view
author(s): (only for registered users)
Added on: 2013-Mar-20
file size: 6.24 Kb
File Type: 2D AutoCAD Blocks (.dwg or .dxf)
Downloads: 116
Rating: 8.7 (3 Votes)

VW Golf 4
top view
VW Golf 4
Description:: top view
author(s): (only for registered users)
Added on: 2013-Mar-31
file size: 28.68 Kb
File Type: 2D AutoCAD Blocks (.dwg or .dxf)
Downloads: 13
Rating: 7.0 (1 Vote)

Toyota Corolla Verso
Top view
Toyota Corolla Verso
Description:: Top view
author(s): (only for registered users)
Added on: 2013-Mar-31
file size: 21.28 Kb
File Type: 2D AutoCAD Blocks (.dwg or .dxf)
Downloads: 9
Rating: 0.0 (0 Votes)
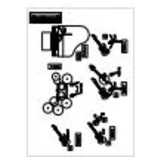
Musical Instrument...
Stage plan with instruments, guitar, mandolin, vio[...]
Musical Instruments / Stage Plan
Description:: Stage plan with instruments, guitar, mandolin, violin, keyboard, piano, drums, mic, version 2004
author(s): (only for registered users)
Added on: 2013-Mar-31
file size: 82.24 Kb
File Type: 2D AutoCAD Blocks (.dwg or .dxf)
Downloads: 236
Rating: 6.7 (3 Votes)

sturgeon (fish)
sturgeon, the endangered species of fish, simple 2[...]
sturgeon (fish)
Description:: sturgeon, the endangered species of fish, simple 2d elevation
author(s): (only for registered users)
Added on: 2013-Apr-01
file size: 116.89 Kb
File Type: 2D AutoCAD Blocks (.dwg or .dxf)
Downloads: 18
Rating: 0.0 (0 Votes)
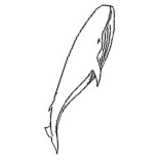
fin whale
fin whale, the sea mammal, simple 2d elevation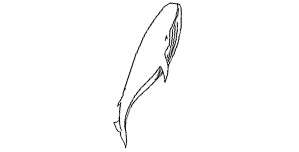
fin whale
Description:: fin whale, the sea mammal, simple 2d elevation
author(s): (only for registered users)
Added on: 2013-Apr-01
file size: 116.48 Kb
File Type: 2D AutoCAD Blocks (.dwg or .dxf)
Downloads: 32
Rating: 0.0 (0 Votes)
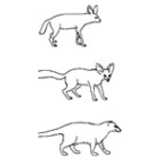
hyena, fennec and ...
hyena, fennec and civet, simple 2d elevation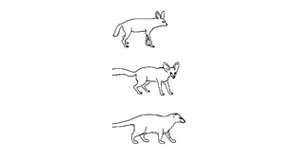
hyena, fennec and civet
Description:: hyena, fennec and civet, simple 2d elevation
author(s): (only for registered users)
Added on: 2013-Apr-01
file size: 135.92 Kb
File Type: 2D AutoCAD Blocks (.dwg or .dxf)
Downloads: 8
Rating: 0.0 (0 Votes)

mammoth
mammoth 2d
mammoth
Description:: mammoth 2d
author(s): (only for registered users)
Added on: 2013-Apr-01
file size: 120.49 Kb
File Type: 2D AutoCAD Blocks (.dwg or .dxf)
Downloads: 16
Rating: 0.0 (0 Votes)
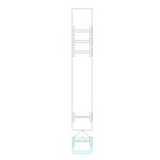
Truck top view
Truck for 32 Euro pallets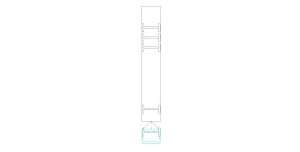
Truck top view
Description:: Truck for 32 Euro pallets
author(s): (only for registered users)
Added on: 2013-Apr-06
file size: 17.58 Kb
File Type: 2D AutoCAD Blocks (.dwg or .dxf)
Downloads: 39
Rating: 0.0 (0 Votes)

2D Floor Plan Toilet
for micro housing
2D Floor Plan Toilet
Description:: for micro housing
author(s): (only for registered users)
Added on: 2013-Apr-14
file size: 5.57 Kb
File Type: 2D AutoCAD Blocks (.dwg or .dxf)
Downloads: 155
Rating: 4.0 (1 Vote)

