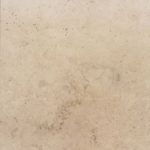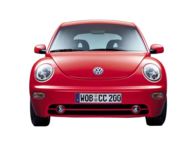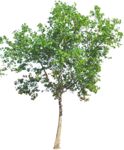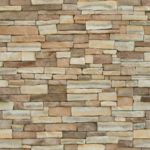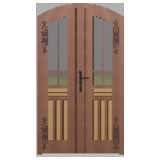
Door with ornaments
Front door of house built in 1912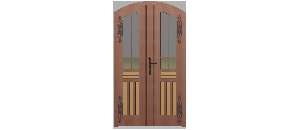
Door with ornaments
Description:: Front door of house built in 1912
author(s): (only for registered users)
Added on: 2011-Dec-16
file size: 75.93 Kb
File Type: 2D AutoCAD Blocks (.dwg or .dxf)
Downloads: 13
Rating: 10.0 (1 Vote)
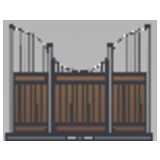
Horseboxes front
Front grille for horsebox
Horseboxes front
Description:: Front grille for horsebox
author(s): (only for registered users)
Added on: 2011-Dec-16
file size: 45.12 Kb
File Type: 2D AutoCAD Blocks (.dwg or .dxf)
Downloads: 21
Rating: 0.0 (0 Votes)

Farm animals
Horse, cattle, pig in different views
Farm animals
Description:: Horse, cattle, pig in different views
author(s): (only for registered users)
Added on: 2011-Dec-21
file size: 181.37 Kb
File Type: 2D AutoCAD Blocks (.dwg or .dxf)
Downloads: 275
Rating: 8.4 (12 Votes)
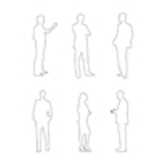
Men outline
6 CAD people (male humans), outlines from differen[...]
Men outline
Description:: 6 CAD people (male humans), outlines from different angles.
author(s): (only for registered users)
Added on: 2012-Jan-16
file size: 38.98 Kb
File Type: 2D AutoCAD Blocks (.dwg or .dxf)
Downloads: 151
Rating: 9.0 (1 Vote)

World map Robinson
World map in Robinson 0 ° projection with politic[...]
World map Robinson
Description:: World map in Robinson 0 ° projection with political boundaries
author(s): (only for registered users)
Added on: 2012-Jan-25
file size: 349.27 Kb
File Type: 2D AutoCAD Blocks (.dwg or .dxf)
Downloads: 105
Rating: 9.5 (2 Votes)
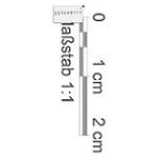
Scale bar as Conve...
Scale bar as a conversion aid for use in paper dra[...]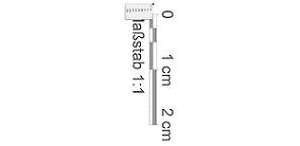
Scale bar as Conversion Tools
Description:: Scale bar as a conversion aid for use in paper drawings
(German)author(s): (only for registered users)
Added on: 2012-Jan-25
file size: 57.30 Kb
File Type: 2D AutoCAD Blocks (.dwg or .dxf)
Downloads: 20
Rating: 0.0 (0 Votes)
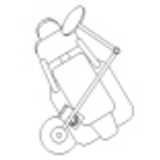
Dentist, dental ch...
Dental chair top view
Dentist, dental chair
Description:: Dental chair top view
author(s): (only for registered users)
Added on: 2012-Feb-01
file size: 10.98 Kb
File Type: 2D AutoCAD Blocks (.dwg or .dxf)
Downloads: 149
Rating: 9.5 (4 Votes)
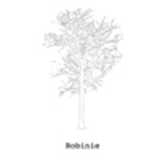
Robinia Elevation
Robinia pseudoacacia - Robinia tree elevation.
Robinia Elevation
Description:: Robinia pseudoacacia - Robinia tree elevation.
author(s): (only for registered users)
Added on: 2012-Feb-03
file size: 42.00 Kb
File Type: 2D AutoCAD Blocks (.dwg or .dxf)
Downloads: 142
Rating: 9.0 (1 Vote)
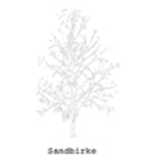
silver birch eleva...
elevation of a silver birch tree (Betula pendula)
silver birch elevation
Description:: elevation of a silver birch tree (Betula pendula)
author(s): (only for registered users)
Added on: 2012-Feb-03
file size: 109.47 Kb
File Type: 2D AutoCAD Blocks (.dwg or .dxf)
Downloads: 133
Rating: 0.0 (0 Votes)
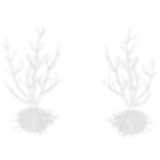
bushes
Elevation of shrubs 2D) with bales and roots
bushes
Description:: Elevation of shrubs 2D) with bales and roots
author(s): (only for registered users)
Added on: 2012-Feb-10
file size: 64.83 Kb
File Type: 2D AutoCAD Blocks (.dwg or .dxf)
Downloads: 135
Rating: 9.0 (3 Votes)
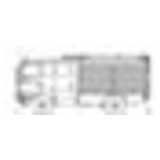
Fire Engine
fire truck, side and rear elevation
Fire Engine
Description:: fire truck, side and rear elevation
author(s): (only for registered users)
Added on: 2012-Feb-10
file size: 341.98 Kb
File Type: 2D AutoCAD Blocks (.dwg or .dxf)
Downloads: 427
Rating: 9.7 (6 Votes)
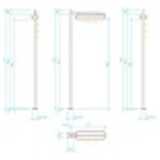
Street light
Floor plan and views in 2D
Street light
Description:: Floor plan and views in 2D
author(s): (only for registered users)
Added on: 2012-Feb-20
file size: 31.37 Kb
File Type: 2D AutoCAD Blocks (.dwg or .dxf)
Downloads: 99
Rating: 8.0 (1 Vote)
