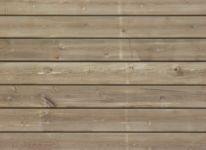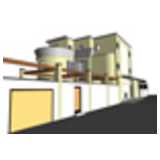
LeCorbusier - Vill...
The last villa in La-Chaux-De-Fonds from LeCorbusi[...]
LeCorbusier - Villa Schwob
Description:: The last villa in La-Chaux-De-Fonds from LeCorbusier, to that time known as Jeanneret-Gris...
author(s): (only for registered users)
Added on: 2011-Aug-09
file size: 3,05 MB
File Type: 3D AutoCAD Blocks (.dwg or .dxf)
Downloads: 115
Rating: 3.0 (1 Vote)
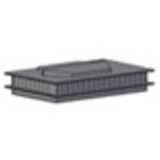
Concert Hall 3d
Outer view for a concert hall
Concert Hall 3d
Description:: Outer view for a concert hall
author(s): (only for registered users)
Added on: 2009-Dez-22
file size: 38,60 Kb
File Type: 3D AutoCAD Blocks (.dwg or .dxf)
Downloads: 79
Rating: 2.0 (1 Vote)
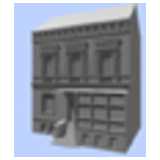
neo-classical tow...
town house, Bremen, Kräftingstraße 13
neo-classical town house
Description:: town house, Bremen, Kräftingstraße 13
author(s): (only for registered users)
Added on: 2007-Jun-04
file size: 246,32 Kb
File Type: 3D Studio Objects (.3ds)
Downloads: 35
Rating: 0.0 (0 Votes)
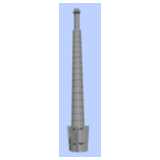
Chimney
Chimney of the coal-burning power plant in Berlin [...]
Chimney
Description:: Chimney of the coal-burning power plant in Berlin Spandau
author(s): (only for registered users)
Added on: 2007-Jun-04
file size: 46,84 Kb
File Type: 3D Studio Objects (.3ds)
Downloads: 17
Rating: 0.0 (0 Votes)
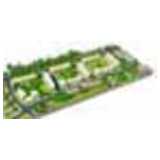
Model Tübingen
Königsberger Straße / Stuttgarter Straße[...]
Model Tübingen
Description:: Königsberger Straße / Stuttgarter Straße
SketchUp fileauthor(s): (only for registered users)
Added on: 2009-Okt-31
file size: 1,96 MB
File Type: 3D SketchUp (.skp)
Downloads: 82
Rating: 0.0 (0 Votes)
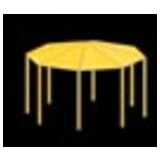
pavillion octagon
4m diameter
pavillion octagon
Description:: 4m diameter
author(s): (only for registered users)
Added on: 2012-Jan-26
file size: 343,59 Kb
File Type: 3D AutoCAD Blocks (.dwg or .dxf)
Downloads: 18
Rating: 0.0 (0 Votes)
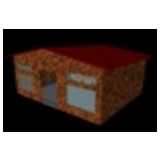
production hall
production hall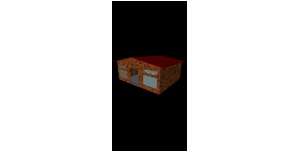
production hall
Description:: production hall
author(s): (only for registered users)
Added on: 2012-M�r-15
file size: 728,82 Kb
File Type: 3D Cinema4D Objects (.c4d)
Downloads: 29
Rating: 0.0 (0 Votes)
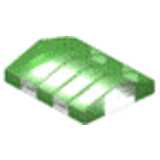
Tent with air cush...
Tent with (insulating) transparent air cushions me[...]
Tent with air cushion membranes
Description:: Tent with (insulating) transparent air cushions membranes, illuminated, 20 x 25 m
author(s): (only for registered users)
Added on: 2013-Aug-26
file size: 104,67 Kb
File Type: 3D AutoCAD Blocks (.dwg or .dxf)
Downloads: 24
Rating: 0.0 (0 Votes)
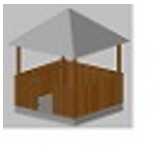
garden building
garden building
garden building
Description:: garden building
author(s): (only for registered users)
Added on: 2014-M�r-03
file size: 552,18 Kb
File Type: 3D AutoCAD Blocks (.dwg or .dxf)
Downloads: 20
Rating: 0.0 (0 Votes)
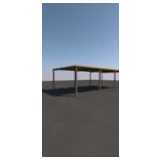
Carport Steel Wood
Construction of HEA steel beams and solid wood cei[...]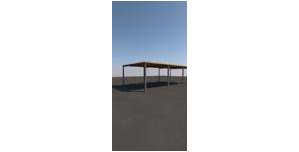
Carport Steel Wood
Description:: Construction of HEA steel beams and solid wood ceiling
author(s): (only for registered users)
Added on: 2015-Okt-02
file size: 61,44 Kb
File Type: 3D AutoCAD Blocks (.dwg or .dxf)
Downloads: 25
Rating: 0.0 (0 Votes)
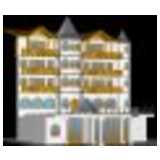
classic-rustic fac...
3D-Facade
classic-rustic facade
Description:: 3D-Facade
author(s): (only for registered users)
Added on: 2015-Nov-30
file size: 1,95 MB
File Type: 3D AutoCAD Blocks (.dwg or .dxf)
Downloads: 5
Rating: 0.0 (0 Votes)
