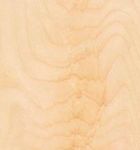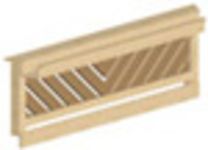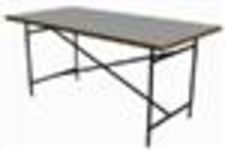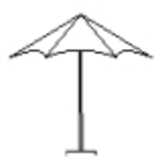
Parasol
Side view
Parasol
Description:: Side view
author(s): (only for registered users)
Added on: 2011-Mar-07
file size: 880 bytes
File Type: 2D AutoCAD Blocks (.dwg or .dxf)
Downloads: 98
Rating: 9.3 (3 Votes)
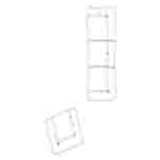
plush sitting room...
simple plush sitting room suite outline drawing
plush sitting room suite
Description:: simple plush sitting room suite outline drawing
author(s): (only for registered users)
Added on: 2011-Jul-06
file size: 15.09 Kb
File Type: 2D AutoCAD Blocks (.dwg or .dxf)
Downloads: 98
Rating: 0.0 (0 Votes)
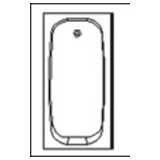
Bathtub
Bath tub - plan
Bathtub
Description:: Bath tub - plan
author(s): (only for registered users)
Added on: 2012-Oct-09
file size: 1.82 Kb
File Type: 2D AutoCAD Blocks (.dwg or .dxf)
Downloads: 101
Rating: 8.0 (1 Vote)
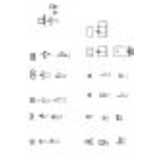
Toilet and Sink al...
Toilets and wash basins, top vie and elevation
Toilet and Sink als plan view, side and front elevation
Description:: Toilets and wash basins, top vie and elevation
author(s): (only for registered users)
Added on: 2014-Jan-18
file size: 61.27 Kb
File Type: 2D AutoCAD Blocks (.dwg or .dxf)
Downloads: 104
Rating: 7.0 (1 Vote)
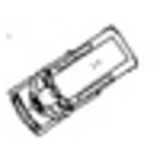
Treadmill Top View...
Treadmill in a health club as top elevation
Treadmill Top View (sports equipment)
Description:: Treadmill in a health club as top elevation
author(s): (only for registered users)
Added on: 2011-Jul-13
file size: 33.19 Kb
File Type: 2D AutoCAD Blocks (.dwg or .dxf)
Downloads: 110
Rating: 9.9 (7 Votes)
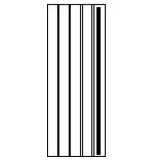
Park Bench Top-view
2D Park Bench Top-view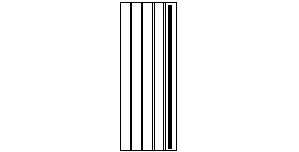
Park Bench Top-view
Description:: 2D Park Bench Top-view
author(s): (only for registered users)
Added on: 2010-Nov-11
file size: 16.64 Kb
File Type: 2D AutoCAD Blocks (.dwg or .dxf)
Downloads: 114
Rating: 7.7 (3 Votes)
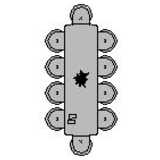
Dining Table - 10 ...
Dining Table with 10 Chairs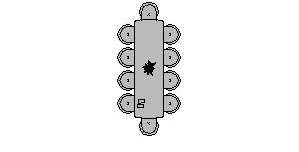
Dining Table - 10 Persons
Description:: Dining Table with 10 Chairs
author(s): (only for registered users)
Added on: 2011-Jan-08
file size: 15.89 Kb
File Type: 3D AutoCAD Blocks (.dwg or .dxf)
Downloads: 120
Rating: 9.3 (4 Votes)
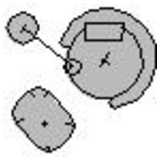
reading chair
reading chair with lamp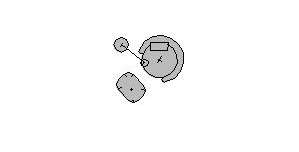
reading chair
Description:: reading chair with lamp
author(s): (only for registered users)
Added on: 2011-Jan-08
file size: 12.42 Kb
File Type: 2D AutoCAD Blocks (.dwg or .dxf)
Downloads: 120
Rating: 8.0 (2 Votes)
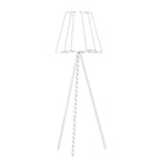
TriPod floor lamp
TriPod floor lamp
TriPod floor lamp
Description:: TriPod floor lamp
author(s): (only for registered users)
Added on: 2010-Jul-08
file size: 7.48 Kb
File Type: 2D AutoCAD Blocks (.dwg or .dxf)
Downloads: 123
Rating: 0.0 (0 Votes)

armchair und barch...
Dining and bar chair, leather-covered, view and gr[...]
armchair und barchair "Texas"
Description:: Dining and bar chair, leather-covered, view and ground plan
author(s): (only for registered users)
Added on: 2013-Apr-19
file size: 18.44 Kb
File Type: 2D AutoCAD Blocks (.dwg or .dxf)
Downloads: 123
Rating: 9.0 (2 Votes)
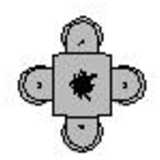
Dining Table - 4 P...
Dining Table with 4 Chairs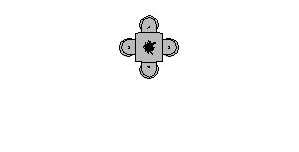
Dining Table - 4 Persons
Description:: Dining Table with 4 Chairs
author(s): (only for registered users)
Added on: 2011-Jan-08
file size: 11.31 Kb
File Type: 2D AutoCAD Blocks (.dwg or .dxf)
Downloads: 124
Rating: 8.0 (1 Vote)
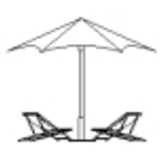
Parasol with deck ...
2D Drawing
Parasol with deck chairs 1
Description:: 2D Drawing
author(s): (only for registered users)
Added on: 2011-Mar-07
file size: 9.52 Kb
File Type: 2D AutoCAD Blocks (.dwg or .dxf)
Downloads: 127
Rating: 7.0 (2 Votes)


