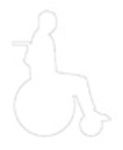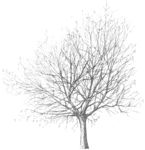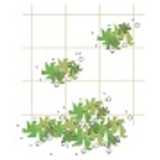
wall trallis
simplified outlines
wall trallis
Description:: simplified outlines
author(s): (only for registered users)
Added on: 2011-Mar-07
file size: 11.72 Kb
File Type: 2D AutoCAD Blocks (.dwg or .dxf)
Downloads: 232
Rating: 8.2 (5 Votes)
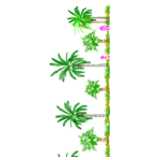
4 Palm Trees
2D palm trees, colored, elevation
4 Palm Trees
Description:: 2D palm trees, colored, elevation
author(s): (only for registered users)
Added on: 2008-Sep-15
file size: 201.50 Kb
File Type: 2D AutoCAD Blocks (.dwg or .dxf)
Downloads: 300
Rating: 8.2 (9 Votes)
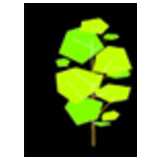
Simple tree
stylized tree in elevation
Simple tree
Description:: stylized tree in elevation
author(s): (only for registered users)
Added on: 2011-Jan-03
file size: 9.29 Kb
File Type: 2D AutoCAD Blocks (.dwg or .dxf)
Downloads: 53
Rating: 8.3 (3 Votes)
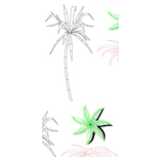
palm tree
elevation and top view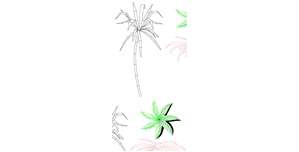
palm tree
Description:: elevation and top view
author(s): (only for registered users)
Added on: 2007-Apr-11
file size: 31.68 Kb
File Type: 2D AutoCAD Blocks (.dwg or .dxf)
Downloads: 207
Rating: 8.4 (8 Votes)
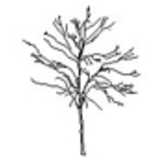
Winter Tree as Lin...
Simple drawing as line drawing
Winter Tree as Line Drawing
Description:: Simple drawing as line drawing
author(s): (only for registered users)
Added on: 2008-Jan-10
file size: 31.74 Kb
File Type: 2D AutoCAD Blocks (.dwg or .dxf)
Downloads: 139
Rating: 8.4 (8 Votes)
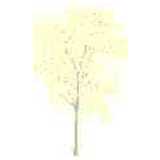
Tree, 2D elevation
simple but good modelled tree. DXF Format AutoCAD [...]
Tree, 2D elevation
Description:: simple but good modelled tree. DXF Format AutoCAD 2008!
author(s): (only for registered users)
Added on: 2008-Feb-19
file size: 287.86 Kb
File Type: 2D AutoCAD Blocks (.dwg or .dxf)
Downloads: 1329
Rating: 8.4 (65 Votes)
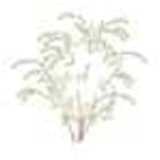
Shrub
Shrub, line drawing
Shrub
Description:: Shrub, line drawing
author(s): (only for registered users)
Added on: 2012-Feb-22
file size: 252.23 Kb
File Type: 2D AutoCAD Blocks (.dwg or .dxf)
Downloads: 177
Rating: 8.4 (5 Votes)
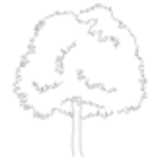
leaf tree, elevation
with bushy treetop
leaf tree, elevation
Description:: with bushy treetop
author(s): (only for registered users)
Added on: 2009-Jun-22
file size: 69.73 Kb
File Type: 2D AutoCAD Blocks (.dwg or .dxf)
Downloads: 161
Rating: 8.5 (2 Votes)
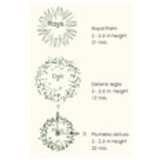
three simple trees
top view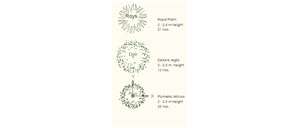
three simple trees
Description:: top view
author(s): (only for registered users)
Added on: 2012-Jan-25
file size: 50.68 Kb
File Type: 2D ArchiCAD Libraries (.gsm)
Downloads: 202
Rating: 8.5 (2 Votes)
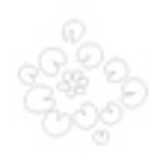
Water lily
Simplified illustration of a water lily.
Water lily
Description:: Simplified illustration of a water lily.
author(s): (only for registered users)
Added on: 2014-Feb-12
file size: 22.63 Kb
File Type: 2D AutoCAD Blocks (.dwg or .dxf)
Downloads: 108
Rating: 8.5 (2 Votes)
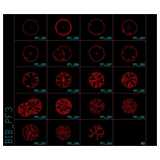
70+ trees (elevati...
Over 70 trees and bushes in plan view and elevatio[...]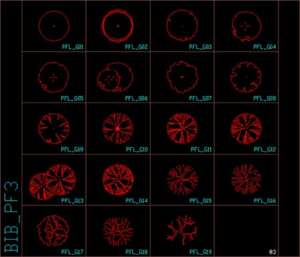
70+ trees (elevation and top view)
Description:: Over 70 trees and bushes in plan view and elevation
author(s): (only for registered users)
Added on: 2016-Mar-02
file size: 1.53 MB
File Type: 2D AutoCAD Blocks (.dwg or .dxf)
Downloads: 273
Rating: 8.5 (4 Votes)
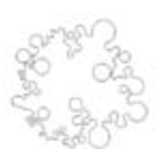
Funny Tree
a bubble tree
Funny Tree
Description:: a bubble tree
author(s): (only for registered users)
Added on: 2008-Jan-22
file size: 10.77 Kb
File Type: 2D AutoCAD Blocks (.dwg or .dxf)
Downloads: 135
Rating: 8.6 (7 Votes)


