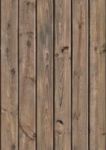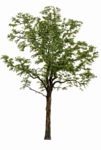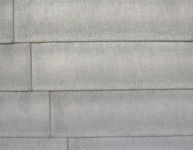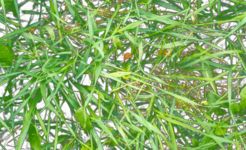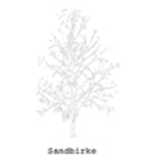
silver birch eleva...
elevation of a silver birch tree (Betula pendula)
silver birch elevation
Description:: elevation of a silver birch tree (Betula pendula)
author(s): (only for registered users)
Added on: 2012-Feb-03
file size: 109.47 Kb
File Type: 2D AutoCAD Blocks (.dwg or .dxf)
Downloads: 135
Rating: 0.0 (0 Votes)
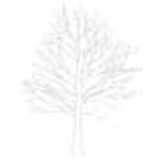
Tree
Shrubby tree
Tree
Description:: Shrubby tree
author(s): (only for registered users)
Added on: 2012-Mar-28
file size: 119.63 Kb
File Type: 2D AutoCAD Blocks (.dwg or .dxf)
Downloads: 135
Rating: 7.0 (2 Votes)
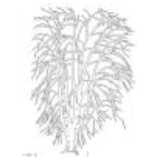
Maple Tree, in Win...
Tree - Maple, line drawing.
Maple Tree, in Wintertime, without leaves
Description:: Tree - Maple, line drawing.
author(s): (only for registered users)
Added on: 2008-Feb-24
file size: 230.21 Kb
File Type: 2D AutoCAD Blocks (.dwg or .dxf)
Downloads: 136
Rating: 5.7 (7 Votes)
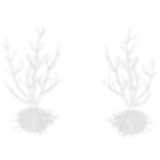
bushes
Elevation of shrubs 2D) with bales and roots
bushes
Description:: Elevation of shrubs 2D) with bales and roots
author(s): (only for registered users)
Added on: 2012-Feb-10
file size: 64.83 Kb
File Type: 2D AutoCAD Blocks (.dwg or .dxf)
Downloads: 136
Rating: 9.0 (3 Votes)
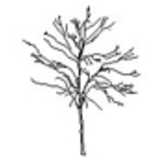
Winter Tree as Lin...
Simple drawing as line drawing
Winter Tree as Line Drawing
Description:: Simple drawing as line drawing
author(s): (only for registered users)
Added on: 2008-Jan-10
file size: 31.74 Kb
File Type: 2D AutoCAD Blocks (.dwg or .dxf)
Downloads: 139
Rating: 8.4 (8 Votes)
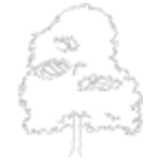
leaf tree, chestnut
side view
leaf tree, chestnut
Description:: side view
author(s): (only for registered users)
Added on: 2009-Jun-22
file size: 47.36 Kb
File Type: 2D AutoCAD Blocks (.dwg or .dxf)
Downloads: 142
Rating: 9.5 (2 Votes)
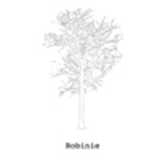
Robinia Elevation
Robinia pseudoacacia - Robinia tree elevation.
Robinia Elevation
Description:: Robinia pseudoacacia - Robinia tree elevation.
author(s): (only for registered users)
Added on: 2012-Feb-03
file size: 42.00 Kb
File Type: 2D AutoCAD Blocks (.dwg or .dxf)
Downloads: 143
Rating: 9.0 (1 Vote)
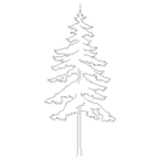
European Larch, Co...
side elevation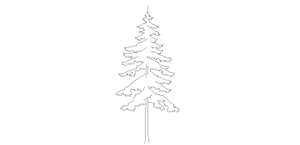
European Larch, Conifer, Tree
Description:: side elevation
author(s): (only for registered users)
Added on: 2009-Jun-22
file size: 151.50 Kb
File Type: 2D AutoCAD Blocks (.dwg or .dxf)
Downloads: 147
Rating: 10.0 (3 Votes)

Typha Elevation
Typha, known as bulrush, reedmace, cattail, catnin[...]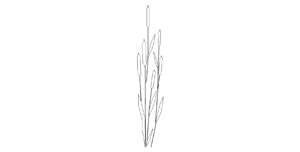
Typha Elevation
Description:: Typha, known as bulrush, reedmace, cattail, catninetail, punks, or corn dog grass
author(s): (only for registered users)
Added on: 2012-Dec-05
file size: 3.35 Kb
File Type: 2D ArchiCAD Libraries (.gsm)
Downloads: 148
Rating: 8.0 (1 Vote)
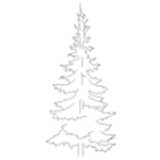
Spruce (Conifer, T...
Elevation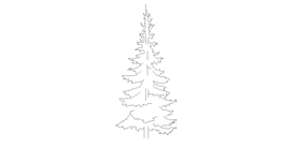
Spruce (Conifer, Tree)
Description:: Elevation
author(s): (only for registered users)
Added on: 2009-Jun-22
file size: 125.23 Kb
File Type: 2D AutoCAD Blocks (.dwg or .dxf)
Downloads: 152
Rating: 6.6 (5 Votes)
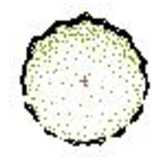
broadleaf tree top...
3 variations for a broadleaf tree with a diameter [...]
broadleaf tree top elevation
Description:: 3 variations for a broadleaf tree with a diameter of 5m
author(s): (only for registered users)
Added on: 2010-Jan-20
file size: 42.51 Kb
File Type: 2D AutoCAD Blocks (.dwg or .dxf)
Downloads: 154
Rating: 7.5 (2 Votes)
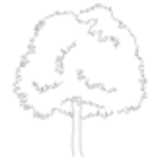
leaf tree, elevation
with bushy treetop
leaf tree, elevation
Description:: with bushy treetop
author(s): (only for registered users)
Added on: 2009-Jun-22
file size: 69.73 Kb
File Type: 2D AutoCAD Blocks (.dwg or .dxf)
Downloads: 161
Rating: 8.5 (2 Votes)
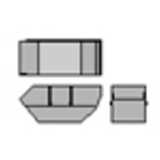
Garbage container ...
Garbage container 10 m³[...]
Garbage container 10 m³
Description:: Garbage container 10 m³
Top view, side view, front viewauthor(s): (only for registered users)
Added on: 2011-May-19
file size: 3.53 Kb
File Type: 2D AutoCAD Blocks (.dwg or .dxf)
Downloads: 161
Rating: 8.6 (11 Votes)
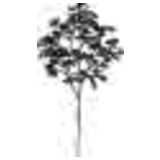
Tree outline side ...
Tree outline side view
Tree outline side view
Description:: Tree outline side view
author(s): (only for registered users)
Added on: 2010-Jun-28
file size: 110.39 Kb
File Type: 2D AutoCAD Blocks (.dwg or .dxf)
Downloads: 174
Rating: 0.0 (0 Votes)
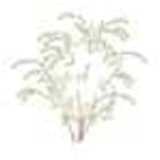
Shrub
Shrub, line drawing
Shrub
Description:: Shrub, line drawing
author(s): (only for registered users)
Added on: 2012-Feb-22
file size: 252.23 Kb
File Type: 2D AutoCAD Blocks (.dwg or .dxf)
Downloads: 177
Rating: 8.4 (5 Votes)
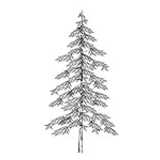
Common Pruce
Side view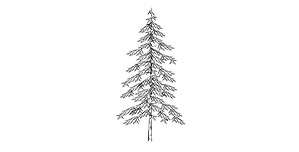
Common Pruce
Description:: Side view
author(s): (only for registered users)
Added on: 2010-Aug-02
file size: 17.38 Kb
File Type: 2D AutoCAD Blocks (.dwg or .dxf)
Downloads: 186
Rating: 8.7 (3 Votes)
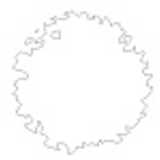
outline of shrub p...
simple outline plan of shrub,[...]
outline of shrub plan
Description:: simple outline plan of shrub,
size approximately 2000 mm (w)x 2000 mm (l)author(s): (only for registered users)
Added on: 2014-Mar-28
file size: 47.60 Kb
File Type: 2D AutoCAD Blocks (.dwg or .dxf)
Downloads: 188
Rating: 8.0 (1 Vote)
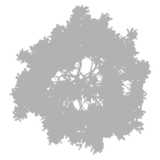
Tree top view
Detailed tree in top view for floor plans (Silhout[...]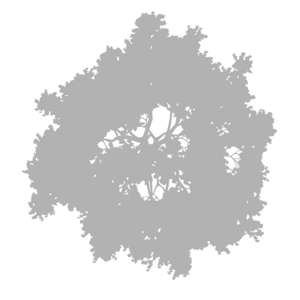
Tree top view
Description:: Detailed tree in top view for floor plans (Silhoutte)
author(s): (only for registered users)
Added on: 2016-Jul-19
file size: 310.92 Kb
File Type: 2D AutoCAD Blocks (.dwg or .dxf)
Downloads: 200
Rating: 4.0 (1 Vote)
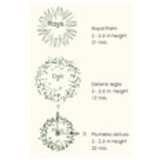
three simple trees
top view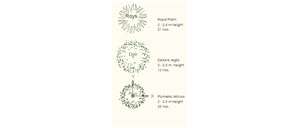
three simple trees
Description:: top view
author(s): (only for registered users)
Added on: 2012-Jan-25
file size: 50.68 Kb
File Type: 2D ArchiCAD Libraries (.gsm)
Downloads: 202
Rating: 8.5 (2 Votes)
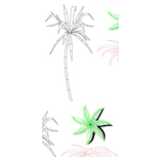
palm tree
elevation and top view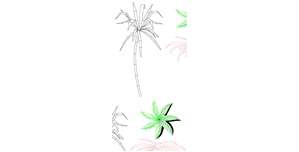
palm tree
Description:: elevation and top view
author(s): (only for registered users)
Added on: 2007-Apr-11
file size: 31.68 Kb
File Type: 2D AutoCAD Blocks (.dwg or .dxf)
Downloads: 207
Rating: 8.4 (8 Votes)
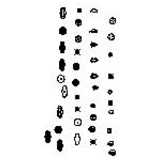
stylized trees
stylized trees for master plans and elevations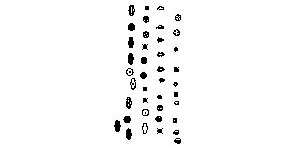
stylized trees
Description:: stylized trees for master plans and elevations
author(s): (only for registered users)
Added on: 2011-Sep-04
file size: 107.44 Kb
File Type: 2D AutoCAD Blocks (.dwg or .dxf)
Downloads: 217
Rating: 6.0 (2 Votes)
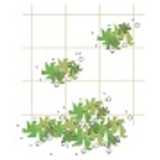
wall trallis
simplified outlines
wall trallis
Description:: simplified outlines
author(s): (only for registered users)
Added on: 2011-Mar-07
file size: 11.72 Kb
File Type: 2D AutoCAD Blocks (.dwg or .dxf)
Downloads: 232
Rating: 8.2 (5 Votes)
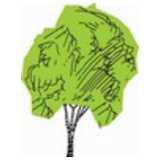
birch tree
Simple birch tree, AutoCAD 2004 format.
birch tree
Description:: Simple birch tree, AutoCAD 2004 format.
author(s): (only for registered users)
Added on: 2009-Mar-02
file size: 53.99 Kb
File Type: 2D AutoCAD Blocks (.dwg or .dxf)
Downloads: 238
Rating: 7.0 (6 Votes)
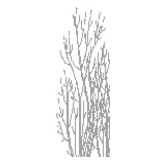
Plant
slender plant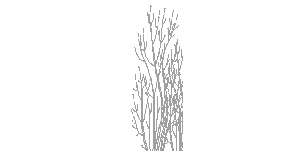
Plant
Description:: slender plant
author(s): (only for registered users)
Added on: 2009-Nov-10
file size: 52.67 Kb
File Type: 2D AutoCAD Blocks (.dwg or .dxf)
Downloads: 255
Rating: 8.6 (7 Votes)
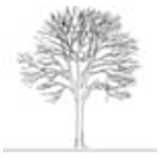
Winter Tree withou...
Winter Tree without leaves
Winter Tree without leaves
Description:: Winter Tree without leaves
author(s): (only for registered users)
Added on: 2008-Jun-21
file size: 52.13 Kb
File Type: 2D AutoCAD Blocks (.dwg or .dxf)
Downloads: 259
Rating: 5.7 (6 Votes)
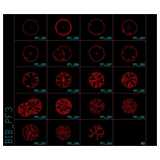
70+ trees (elevati...
Over 70 trees and bushes in plan view and elevatio[...]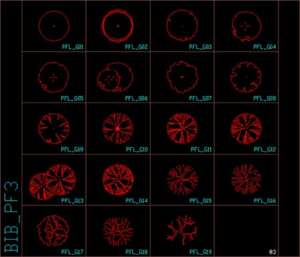
70+ trees (elevation and top view)
Description:: Over 70 trees and bushes in plan view and elevation
author(s): (only for registered users)
Added on: 2016-Mar-02
file size: 1.53 MB
File Type: 2D AutoCAD Blocks (.dwg or .dxf)
Downloads: 273
Rating: 8.5 (4 Votes)
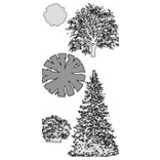
vector trees - top...
16 top views and[...]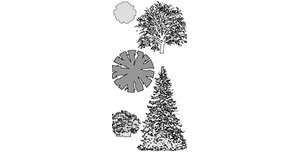
vector trees - top view and elevation
Description:: 16 top views and
16 elevations,
neatly drawn tree representations as views and floor plans. Ideal for elevations, sections and site plans.author(s): (only for registered users)
Added on: 2013-Jan-24
file size: 10.81 MB
File Type: 2D VectorWorks (.vwx)
Downloads: 281
Rating: 4.0 (2 Votes)
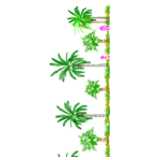
4 Palm Trees
2D palm trees, colored, elevation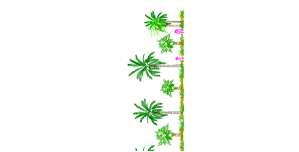
4 Palm Trees
Description:: 2D palm trees, colored, elevation
author(s): (only for registered users)
Added on: 2008-Sep-15
file size: 201.50 Kb
File Type: 2D AutoCAD Blocks (.dwg or .dxf)
Downloads: 300
Rating: 8.2 (9 Votes)
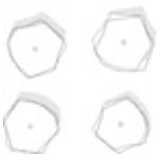
Trees for a side p...
Trees with shadows. Trees a single and on Layer 0,[...]
Trees for a side plan, including Shaddows
Description:: Trees with shadows. Trees a single and on Layer 0, added to groups.
author(s): (only for registered users)
Added on: 2008-Aug-26
file size: 21.53 Kb
File Type: 2D AutoCAD Blocks (.dwg or .dxf)
Downloads: 303
Rating: 7.0 (5 Votes)
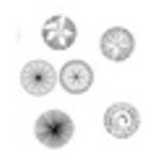
Tree Plan
17 tree top views, line drawing, autocad 2004
Tree Plan
Description:: 17 tree top views, line drawing, autocad 2004
author(s): (only for registered users)
Added on: 2011-Mar-30
file size: 164.96 Kb
File Type: 2D AutoCAD Blocks (.dwg or .dxf)
Downloads: 319
Rating: 7.4 (7 Votes)
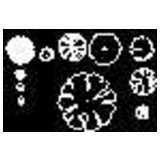
Tree Top Views
8 trees in top elevation
Tree Top Views
Description:: 8 trees in top elevation
author(s): (only for registered users)
Added on: 2010-Nov-09
file size: 50.12 Kb
File Type: 2D AutoCAD Blocks (.dwg or .dxf)
Downloads: 384
Rating: 7.9 (14 Votes)
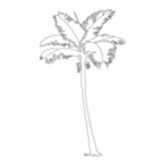
Palm tree elevatio...
detailled, 2-dimensional elevation
Palm tree elevation, 2D
Description:: detailled, 2-dimensional elevation
author(s): (only for registered users)
Added on: 2007-Apr-19
file size: 178.58 Kb
File Type: 2D AutoCAD Blocks (.dwg or .dxf)
Downloads: 440
Rating: 9.0 (16 Votes)
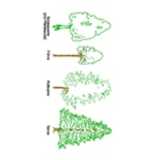
4 conifers: alder,...
4 trees:[...]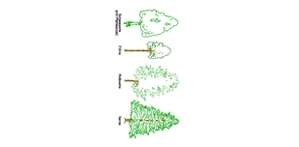
4 conifers: alder, pine,copper beech und fir
Description:: 4 trees:
- common alder (Alnus glutinosa)
- pine
- copper beech (Fagus silvatica)
- fir (tree)author(s): (only for registered users)
Added on: 2009-Oct-15
file size: 1.19 MB
File Type: 2D AutoCAD Blocks (.dwg or .dxf)
Downloads: 455
Rating: 7.1 (15 Votes)
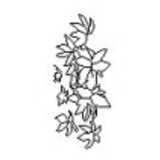
Leaves - Bush or C...
Leaves of a bush or climbing plant
Leaves - Bush or Climbing Plant
Description:: Leaves of a bush or climbing plant
author(s): (only for registered users)
Added on: 2009-Jan-05
file size: 16.29 Kb
File Type: 2D AutoCAD Blocks (.dwg or .dxf)
Downloads: 461
Rating: 8.0 (14 Votes)
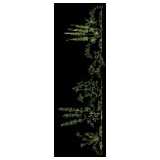
Elevation of Grass...
Grass an bushes as line drawings for CAD designs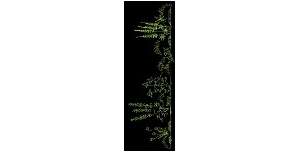
Elevation of Grass and Bushes
Description:: Grass an bushes as line drawings for CAD designs
author(s): (only for registered users)
Added on: 2011-Nov-10
file size: 52.87 Kb
File Type: 2D AutoCAD Blocks (.dwg or .dxf)
Downloads: 533
Rating: 7.3 (13 Votes)
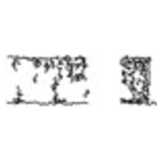
Hedge, section and...
Abstract drawing of a hedge.
Hedge, section and elevation
Description:: Abstract drawing of a hedge.
author(s): (only for registered users)
Added on: 2009-Nov-10
file size: 19.98 Kb
File Type: 2D AutoCAD Blocks (.dwg or .dxf)
Downloads: 558
Rating: 7.2 (17 Votes)
