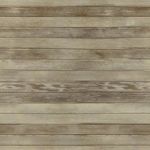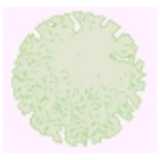
2D tree in plan view
2D tree in plan view, with slightly green canopy
2D tree in plan view
Description:: 2D tree in plan view, with slightly green canopy
author(s): (only for registered users)
Added on: 2012-Sep-19
file size: 864.28 Kb
File Type: 2D AutoCAD Blocks (.dwg or .dxf)
Downloads: 743
Rating: 8.0 (17 Votes)
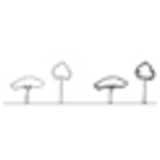
Two different Pines
Outlines; detailed and less detailed for large or [...]
Two different Pines
Description:: Outlines; detailed and less detailed for large or small scale drawings
author(s): (only for registered users)
Added on: 2012-Oct-23
file size: 127.14 Kb
File Type: 2D AutoCAD Blocks (.dwg or .dxf)
Downloads: 14
Rating: 0.0 (0 Votes)

Typha Elevation
Typha, known as bulrush, reedmace, cattail, catnin[...]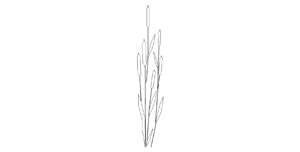
Typha Elevation
Description:: Typha, known as bulrush, reedmace, cattail, catninetail, punks, or corn dog grass
author(s): (only for registered users)
Added on: 2012-Dec-05
file size: 3.35 Kb
File Type: 2D ArchiCAD Libraries (.gsm)
Downloads: 148
Rating: 8.0 (1 Vote)
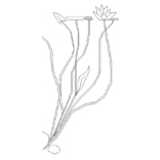
Waterlily 2D Eleva...
Water lily (Nymphaea) with leaves and flowers, sim[...]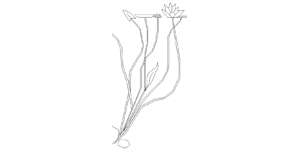
Waterlily 2D Elevation
Description:: Water lily (Nymphaea) with leaves and flowers, simple line drawing, 2D view, ArchiCAD16 library element
author(s): (only for registered users)
Added on: 2012-Dec-05
file size: 5.29 Kb
File Type: 2D ArchiCAD Libraries (.gsm)
Downloads: 115
Rating: 1.0 (3 Votes)
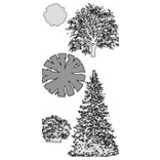
vector trees - top...
16 top views and[...]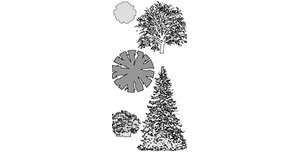
vector trees - top view and elevation
Description:: 16 top views and
16 elevations,
neatly drawn tree representations as views and floor plans. Ideal for elevations, sections and site plans.author(s): (only for registered users)
Added on: 2013-Jan-24
file size: 10.81 MB
File Type: 2D VectorWorks (.vwx)
Downloads: 281
Rating: 4.0 (2 Votes)
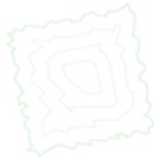
Buxus
boxwood top view
Buxus
Description:: boxwood top view
author(s): (only for registered users)
Added on: 2013-Mar-05
file size: 37.95 Kb
File Type: 2D AutoCAD Blocks (.dwg or .dxf)
Downloads: 22
Rating: 0.0 (0 Votes)
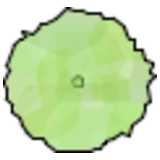
Tree Elevation
Tree top view, line drawing with green filling.
Tree Elevation
Description:: Tree top view, line drawing with green filling.
author(s): (only for registered users)
Added on: 2013-Jun-19
file size: 15.51 Kb
File Type: 2D AutoCAD Blocks (.dwg or .dxf)
Downloads: 101
Rating: 5.5 (2 Votes)

Shrubs
soft landscaping - simple outline shrubs - ~1400mm[...]
Shrubs
Description:: soft landscaping - simple outline shrubs - ~1400mm wide, ~1000 mm high
author(s): (only for registered users)
Added on: 2013-Nov-05
file size: 43.44 Kb
File Type: 2D AutoCAD Blocks (.dwg or .dxf)
Downloads: 87
Rating: 8.0 (1 Vote)

Hemerocallis
Simplified illustration of a daylily (flower).
Hemerocallis
Description:: Simplified illustration of a daylily (flower).
author(s): (only for registered users)
Added on: 2014-Feb-12
file size: 20.62 Kb
File Type: 2D AutoCAD Blocks (.dwg or .dxf)
Downloads: 12
Rating: 0.0 (0 Votes)

Hydrangea
Simplified illustration of a hortensia (flower).
Hydrangea
Description:: Simplified illustration of a hortensia (flower).
author(s): (only for registered users)
Added on: 2014-Feb-12
file size: 24.10 Kb
File Type: 2D AutoCAD Blocks (.dwg or .dxf)
Downloads: 58
Rating: 6.0 (1 Vote)
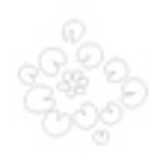
Water lily
Simplified illustration of a water lily.
Water lily
Description:: Simplified illustration of a water lily.
author(s): (only for registered users)
Added on: 2014-Feb-12
file size: 22.63 Kb
File Type: 2D AutoCAD Blocks (.dwg or .dxf)
Downloads: 108
Rating: 8.5 (2 Votes)

outline of shrub p...
simple outline plan of shrub,[...]
outline of shrub plan
Description:: simple outline plan of shrub,
size approximately 2000 mm (w)x 2000 mm (l)author(s): (only for registered users)
Added on: 2014-Mar-28
file size: 47.60 Kb
File Type: 2D AutoCAD Blocks (.dwg or .dxf)
Downloads: 183
Rating: 8.0 (1 Vote)






