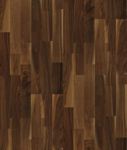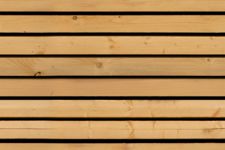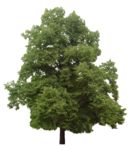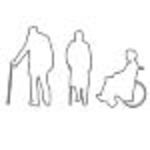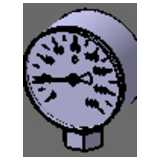
pointer-type therm...
for plant engineering and construction
pointer-type thermometer 160 degree
Description:: for plant engineering and construction
author(s): (only for registered users)
Added on: 2011-Oct-18
file size: 557.28 Kb
File Type: 3D STEP Files (.stp)
Downloads: 8
Rating: 0.0 (0 Votes)
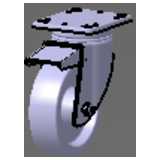
bottom roller, tra...
tractable bottom roller, 120mm total height
bottom roller, tractable
Description:: tractable bottom roller, 120mm total height
author(s): (only for registered users)
Added on: 2011-Oct-18
file size: 62.39 Kb
File Type: 3D STEP Files (.stp)
Downloads: 47
Rating: 10.0 (1 Vote)

HEB and IPE beams
dynamic block of HEB and IPE beams
HEB and IPE beams
Description:: dynamic block of HEB and IPE beams
author(s): (only for registered users)
Added on: 2011-Sep-05
file size: 573.18 Kb
File Type: 2D AutoCAD Blocks (.dwg or .dxf)
Downloads: 42
Rating: 7.0 (1 Vote)
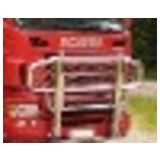
Scania Truck
scania Topliner, front elevation
Scania Truck
Description:: scania Topliner, front elevation
author(s): (only for registered users)
Added on: 2011-Aug-18
file size: 335.44 Kb
File Type: 2D ArchiCAD Libraries (.gsm)
Downloads: 12
Rating: 0.0 (0 Votes)
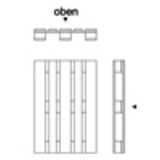
euro-pallet as per...
Drawing of an Euro-Palette with exact dimensions.[...]
euro-pallet as per DIN
Description:: Drawing of an Euro-Palette with exact dimensions.
Europalletnach DIN EN 13698-1
L: 1200 mm
B: 800 mm
H: 144 mmauthor(s): (only for registered users)
Added on: 2011-Aug-09
file size: 67.00 Kb
File Type: 3D AutoCAD Blocks (.dwg or .dxf)
Downloads: 621
Rating: 4.8 (8 Votes)
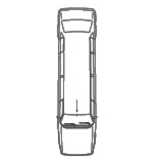
Strechlimousine, t...
2004-dwg-Format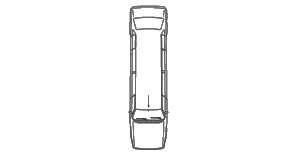
Strechlimousine, top view
Description:: 2004-dwg-Format
author(s): (only for registered users)
Added on: 2011-Aug-09
file size: 20.53 Kb
File Type: 2D ArchiCAD Libraries (.gsm)
Downloads: 20
Rating: 0.0 (0 Votes)
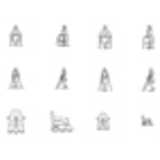
Equipment for Phyl...
This comprehensive DWG drawing includes various ob[...]
Equipment for Phylicall Challanged People
Description:: This comprehensive DWG drawing includes various objects in top and differend side elevation. Objects are for example a vehicle for transportation of disabled people, a wheel chair, a electric wheelchair, crutches, disabled symbol etc. Most objects include a user (man oder woman).
These objects a helpful when planning a hospital, retirement home or foster home.author(s): (only for registered users)
Added on: 2011-Jul-13
file size: 263.24 Kb
File Type: 2D AutoCAD Blocks (.dwg or .dxf)
Downloads: 160
Rating: 7.6 (7 Votes)
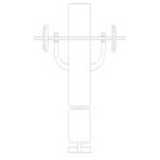
strength training ...
simple strength training bench drawing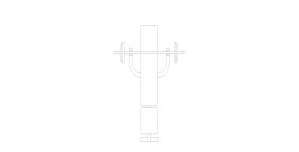
strength training bench Top View (sports equipment)
Description:: simple strength training bench drawing
author(s): (only for registered users)
Added on: 2011-Jul-13
file size: 9.10 Kb
File Type: 2D AutoCAD Blocks (.dwg or .dxf)
Downloads: 135
Rating: 10.0 (3 Votes)

abstract, simple t...
simple top view onto a tree top
abstract, simple tree top
Description:: simple top view onto a tree top
author(s): (only for registered users)
Added on: 2011-Jul-04
file size: 124.27 Kb
File Type: 2D ArchiCAD Libraries (.gsm)
Downloads: 105
Rating: 7.0 (3 Votes)

antlers chandelier
horns chandelier
antlers chandelier
Description:: horns chandelier
author(s): (only for registered users)
Added on: 2011-Feb-27
file size: 36.60 Kb
File Type: 2D AutoCAD Blocks (.dwg or .dxf)
Downloads: 64
Rating: 8.0 (1 Vote)
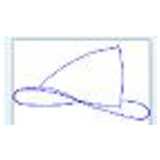
cusp cap
cusp cap
cusp cap
Description:: cusp cap
author(s): (only for registered users)
Added on: 2011-Feb-02
file size: 48.67 Kb
File Type: 2D AutoCAD Blocks (.dwg or .dxf)
Downloads: 5
Rating: 10.0 (1 Vote)
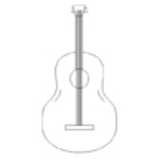
Guitar
simple drawing
Guitar
Description:: simple drawing
author(s): (only for registered users)
Added on: 2010-Dec-14
file size: 4.17 Kb
File Type: 2D AutoCAD Blocks (.dwg or .dxf)
Downloads: 54
Rating: 10.0 (2 Votes)

