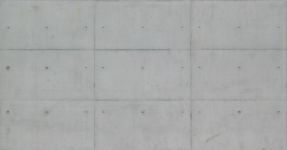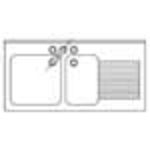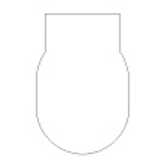
wc top elevation
simple outline wc top elevation - approximate size[...]
wc top elevation
Description:: simple outline wc top elevation - approximate size 415 mm (w) x 750 mm (d)
author(s): (only for registered users)
Added on: 2013-Dec-22
file size: 36.94 Kb
File Type: 2D AutoCAD Blocks (.dwg or .dxf)
Downloads: 6
Rating: 0.0 (0 Votes)
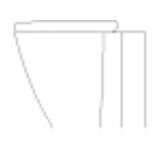
wc side elevation
simple outline wc side elevation - approximate siz[...]
wc side elevation
Description:: simple outline wc side elevation - approximate size 900 mm (h) x 750 mm (d)
author(s): (only for registered users)
Added on: 2013-Dec-22
file size: 38.54 Kb
File Type: 2D AutoCAD Blocks (.dwg or .dxf)
Downloads: 11
Rating: 7.0 (1 Vote)
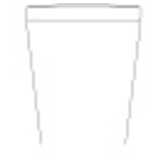
WC front Elevation
simple outline wc front elevation - approximate si[...]
WC front Elevation
Description:: simple outline wc front elevation - approximate size 830 mm (h) x 415 mm (w)
author(s): (only for registered users)
Added on: 2013-Dec-22
file size: 37.22 Kb
File Type: 2D AutoCAD Blocks (.dwg or .dxf)
Downloads: 4
Rating: 0.0 (0 Votes)

WC elevation
2D toilet front elevation
WC elevation
Description:: 2D toilet front elevation
author(s): (only for registered users)
Added on: 2008-Jun-24
file size: 4.11 Kb
File Type: 2D AutoCAD Blocks (.dwg or .dxf)
Downloads: 156
Rating: 8.2 (5 Votes)
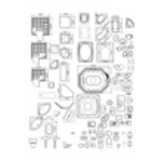
washroom and san...
Miscellaneous objects for bathrooms and toilets.
washroom and sanitary objects
Description:: Miscellaneous objects for bathrooms and toilets.
author(s): (only for registered users)
Added on: 2009-Feb-05
file size: 357.03 Kb
File Type: 2D AutoCAD Blocks (.dwg or .dxf)
Downloads: 777
Rating: 7.9 (41 Votes)
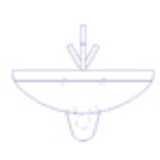
Washbasin, 2D Elev...
Basin in front elevation
Washbasin, 2D Elevation
Description:: Basin in front elevation
author(s): (only for registered users)
Added on: 2008-Jun-24
file size: 4.05 Kb
File Type: 2D AutoCAD Blocks (.dwg or .dxf)
Downloads: 197
Rating: 8.5 (6 Votes)
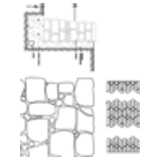
various brick walls
Elevation of different types of brickwork
various brick walls
Description:: Elevation of different types of brickwork
author(s): (only for registered users)
Added on: 2011-Feb-02
file size: 885.49 Kb
File Type: 2D AutoCAD Blocks (.dwg or .dxf)
Downloads: 203
Rating: 8.1 (8 Votes)
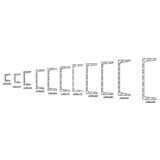
Steel construction...
Steel construction profiles UPN DIN EN 10365 U50 t[...]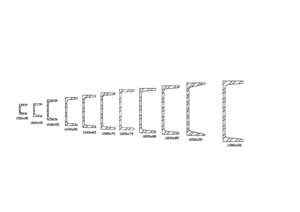
Steel construction profiles UPN DIN EN 10365
Description:: Steel construction profiles UPN DIN EN 10365 U50 to U300 profile cross-sections
author(s): (only for registered users)
Added on: 2021-Aug-03
file size: 25.98 Kb
File Type: 2D AutoCAD Blocks (.dwg or .dxf)
Downloads: 6
Rating: 0.0 (0 Votes)
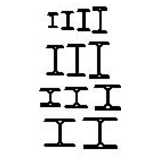
Steel beams HEB/IPE
Selection of steel beams in divers sizes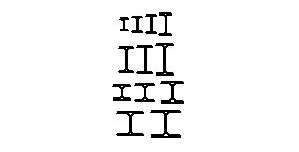
Steel beams HEB/IPE
Description:: Selection of steel beams in divers sizes
author(s): (only for registered users)
Added on: 2011-Jan-14
file size: 59.38 Kb
File Type: 2D AutoCAD Blocks (.dwg or .dxf)
Downloads: 124
Rating: 6.8 (6 Votes)
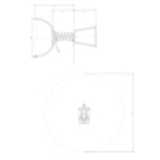
Spring seesaw
top view and elevation
Spring seesaw
Description:: top view and elevation
author(s): (only for registered users)
Added on: 2011-Feb-18
file size: 69.23 Kb
File Type: 2D AutoCAD Blocks (.dwg or .dxf)
Downloads: 12
Rating: 0.0 (0 Votes)
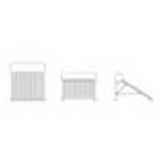
solar heater vacuu...
top, front and side view
solar heater vacuum tube
Description:: top, front and side view
author(s): (only for registered users)
Added on: 2007-Jun-23
file size: 13.90 Kb
File Type: 2D AutoCAD Blocks (.dwg or .dxf)
Downloads: 52
Rating: 8.0 (2 Votes)
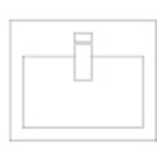
simple basin top e...
simple outline basin top elevation - size 500 mm ([...]
simple basin top elevation
Description:: simple outline basin top elevation - size 500 mm (w) x 410 mm (d)
author(s): (only for registered users)
Added on: 2013-Dec-22
file size: 38.77 Kb
File Type: 2D AutoCAD Blocks (.dwg or .dxf)
Downloads: 13
Rating: 0.0 (0 Votes)
