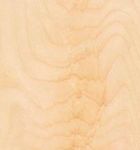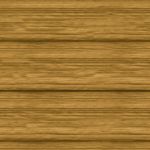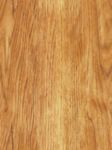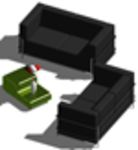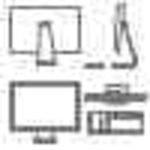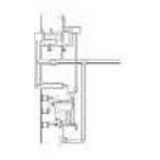
Floor furnace crem...
schematic section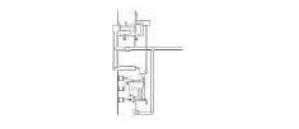
Floor furnace crematorium
Description:: schematic section
author(s): (only for registered users)
Added on: 2014-Jul-01
file size: 16.30 Kb
File Type: 2D AutoCAD Blocks (.dwg or .dxf)
Downloads: 21
Rating: 0.0 (0 Votes)
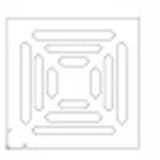
Floor Gully
Floor gully for tiled shower
Floor Gully
Description:: Floor gully for tiled shower
author(s): (only for registered users)
Added on: 2015-Jun-22
file size: 118.68 Kb
File Type: 2D AutoCAD Blocks (.dwg or .dxf)
Downloads: 10
Rating: 0.0 (0 Votes)
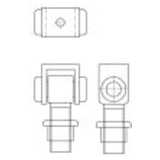
door hinge M20
Gate / door hinge M20 for welding
door hinge M20
Description:: Gate / door hinge M20 for welding
author(s): (only for registered users)
Added on: 2015-Sep-11
file size: 5.37 Kb
File Type: 2D AutoCAD Blocks (.dwg or .dxf)
Downloads: 8
Rating: 0.0 (0 Votes)
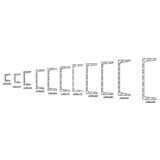
Steel construction...
Steel construction profiles UPN DIN EN 10365 U50 t[...]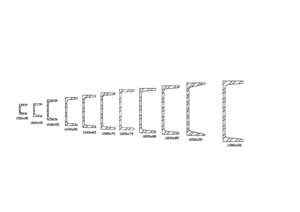
Steel construction profiles UPN DIN EN 10365
Description:: Steel construction profiles UPN DIN EN 10365 U50 to U300 profile cross-sections
author(s): (only for registered users)
Added on: 2021-Aug-03
file size: 25.98 Kb
File Type: 2D AutoCAD Blocks (.dwg or .dxf)
Downloads: 6
Rating: 0.0 (0 Votes)
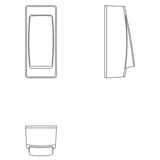
Rocker switch
Rocker (light) switch surface mounting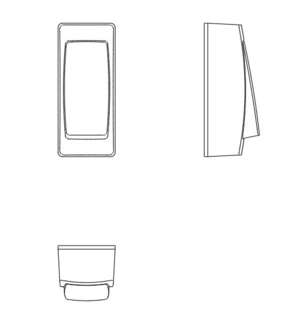
Rocker switch
Description:: Rocker (light) switch surface mounting
author(s): (only for registered users)
Added on: 2022-Oct-07
file size: 42.08 Kb
File Type: 2D AutoCAD Blocks (.dwg or .dxf)
Downloads: 0
Rating: 0.0 (0 Votes)
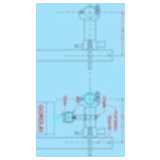
Curtain outrigger
Curtain outrigger - C hook - Layher Block
Curtain outrigger
Description:: Curtain outrigger - C hook - Layher Block
author(s): (only for registered users)
Added on: 2010-Jul-30
file size: 31.00 Kb
File Type: 2D AutoCAD Blocks (.dwg or .dxf)
Downloads: 32
Rating: 4.5 (2 Votes)

Hilti HUS 7,5 screws
Hilti HUS 7,5 screws, good for fixing into concret[...]
Hilti HUS 7,5 screws
Description:: Hilti HUS 7,5 screws, good for fixing into concrete walls
author(s): (only for registered users)
Added on: 2009-Oct-26
file size: 156.16 Kb
File Type: 2D AutoCAD Blocks (.dwg or .dxf)
Downloads: 44
Rating: 5.0 (1 Vote)
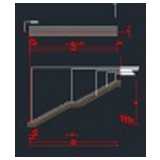
Block steps stairc...
Block staircase with landing stages, in plan view [...]
Block steps staircase
Description:: Block staircase with landing stages, in plan view and with measures
author(s): (only for registered users)
Added on: 2012-Feb-20
file size: 285.11 Kb
File Type: 2D ArchiCAD Libraries (.gsm)
Downloads: 69
Rating: 5.0 (1 Vote)
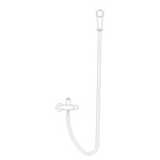
2D Shower, Elevation
2D Shower, Elevation
2D Shower, Elevation
Description:: 2D Shower, Elevation
author(s): (only for registered users)
Added on: 2008-Jun-24
file size: 4.38 Kb
File Type: 2D AutoCAD Blocks (.dwg or .dxf)
Downloads: 325
Rating: 6.1 (9 Votes)
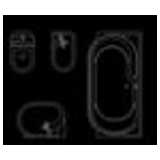
Bathroom Sanitary ...
Bathroom facilities
Bathroom Sanitary Installations
Description:: Bathroom facilities
author(s): (only for registered users)
Added on: 2008-Apr-01
file size: 21.17 Kb
File Type: 2D AutoCAD Blocks (.dwg or .dxf)
Downloads: 357
Rating: 6.6 (7 Votes)
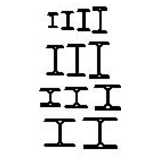
Steel beams HEB/IPE
Selection of steel beams in divers sizes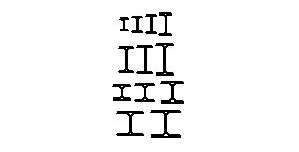
Steel beams HEB/IPE
Description:: Selection of steel beams in divers sizes
author(s): (only for registered users)
Added on: 2011-Jan-14
file size: 59.38 Kb
File Type: 2D AutoCAD Blocks (.dwg or .dxf)
Downloads: 124
Rating: 6.8 (6 Votes)
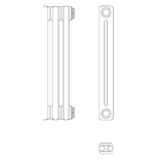
Radiator
Radiator, all side views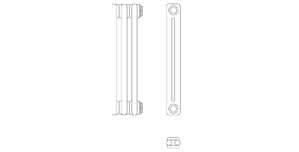
Radiator
Description:: Radiator, all side views
author(s): (only for registered users)
Added on: 2013-Mar-15
file size: 223.59 Kb
File Type: 2D AutoCAD Blocks (.dwg or .dxf)
Downloads: 75
Rating: 7.0 (2 Votes)
