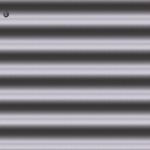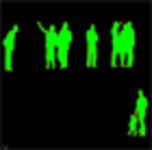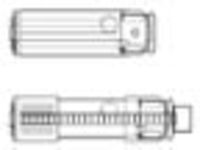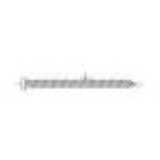
Hilti HUS 7,5 screws
Hilti HUS 7,5 screws, good for fixing into concret[...]
Hilti HUS 7,5 screws
Description:: Hilti HUS 7,5 screws, good for fixing into concrete walls
author(s): (only for registered users)
Added on: 2009-Oct-26
file size: 156.16 Kb
File Type: 2D AutoCAD Blocks (.dwg or .dxf)
Downloads: 44
Rating: 5.0 (1 Vote)
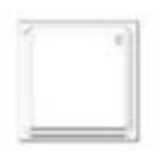
shower tub
shower tub
shower tub
Description:: shower tub
author(s): (only for registered users)
Added on: 2008-Nov-23
file size: 3.18 Kb
File Type: 2D AutoCAD Blocks (.dwg or .dxf)
Downloads: 41
Rating: 0.0 (0 Votes)
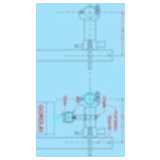
Curtain outrigger
Curtain outrigger - C hook - Layher Block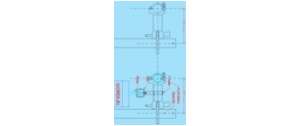
Curtain outrigger
Description:: Curtain outrigger - C hook - Layher Block
author(s): (only for registered users)
Added on: 2010-Jul-30
file size: 31.00 Kb
File Type: 2D AutoCAD Blocks (.dwg or .dxf)
Downloads: 32
Rating: 4.5 (2 Votes)
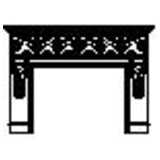
Chimney Portal
Chimney Portal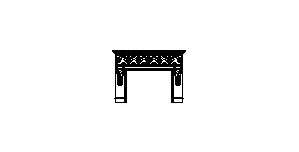
Chimney Portal
Description:: Chimney Portal
author(s): (only for registered users)
Added on: 2010-Nov-19
file size: 355.39 Kb
File Type: 2D AutoCAD Blocks (.dwg or .dxf)
Downloads: 25
Rating: 0.0 (0 Votes)
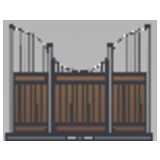
Horseboxes front
Front grille for horsebox
Horseboxes front
Description:: Front grille for horsebox
author(s): (only for registered users)
Added on: 2011-Dec-16
file size: 45.12 Kb
File Type: 2D AutoCAD Blocks (.dwg or .dxf)
Downloads: 21
Rating: 0.0 (0 Votes)
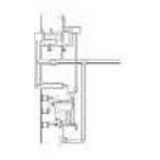
Floor furnace crem...
schematic section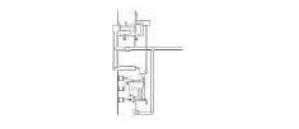
Floor furnace crematorium
Description:: schematic section
author(s): (only for registered users)
Added on: 2014-Jul-01
file size: 16.30 Kb
File Type: 2D AutoCAD Blocks (.dwg or .dxf)
Downloads: 21
Rating: 0.0 (0 Votes)
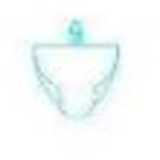
Bidet
Front elevation.
Bidet
Description:: Front elevation.
author(s): (only for registered users)
Added on: 2008-Nov-23
file size: 92.90 Kb
File Type: 2D AutoCAD Blocks (.dwg or .dxf)
Downloads: 17
Rating: 0.0 (0 Votes)
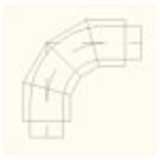
KMR Bend DN350 DK1
DN350
KMR Bend DN350 DK1
Description:: DN350
author(s): (only for registered users)
Added on: 2010-Mar-05
file size: 35.00 Kb
File Type: 2D ArchiCAD Libraries (.gsm)
Downloads: 15
Rating: 0.0 (0 Votes)
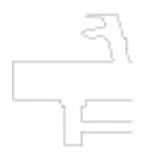
basin side elevation
simple outline basin side elevation - approximate [...]
basin side elevation
Description:: simple outline basin side elevation - approximate size 960 mm (h) x 410 mm (w)
author(s): (only for registered users)
Added on: 2013-Dec-22
file size: 37.35 Kb
File Type: 2D AutoCAD Blocks (.dwg or .dxf)
Downloads: 15
Rating: 0.0 (0 Votes)
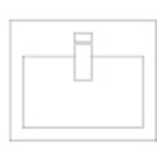
simple basin top e...
simple outline basin top elevation - size 500 mm ([...]
simple basin top elevation
Description:: simple outline basin top elevation - size 500 mm (w) x 410 mm (d)
author(s): (only for registered users)
Added on: 2013-Dec-22
file size: 38.77 Kb
File Type: 2D AutoCAD Blocks (.dwg or .dxf)
Downloads: 13
Rating: 0.0 (0 Votes)
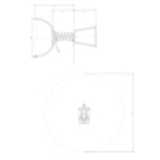
Spring seesaw
top view and elevation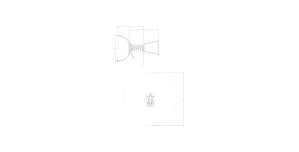
Spring seesaw
Description:: top view and elevation
author(s): (only for registered users)
Added on: 2011-Feb-18
file size: 69.23 Kb
File Type: 2D AutoCAD Blocks (.dwg or .dxf)
Downloads: 12
Rating: 0.0 (0 Votes)
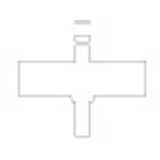
basin front elevat...
simple outline basin front elevation - approximate[...]
basin front elevation
Description:: simple outline basin front elevation - approximate size 960 mm (h) x 510 mm (w)
author(s): (only for registered users)
Added on: 2013-Dec-22
file size: 36.41 Kb
File Type: 2D AutoCAD Blocks (.dwg or .dxf)
Downloads: 11
Rating: 0.0 (0 Votes)
