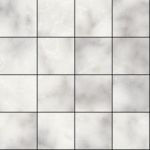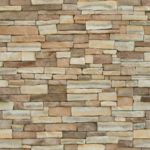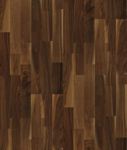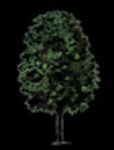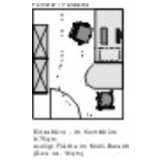
Floor plan variati...
Office, space requirements, variations, office typ[...]
Floor plan variations for offices
Description:: Office, space requirements, variations, office types
author(s): (only for registered users)
Added on: 2010-Dec-14
file size: 1.08 MB
File Type: 2D AutoCAD Blocks (.dwg or .dxf)
Downloads: 147
Rating: 7.8 (4 Votes)
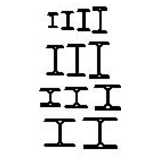
Steel beams HEB/IPE
Selection of steel beams in divers sizes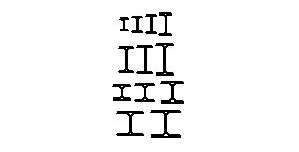
Steel beams HEB/IPE
Description:: Selection of steel beams in divers sizes
author(s): (only for registered users)
Added on: 2011-Jan-14
file size: 59.38 Kb
File Type: 2D AutoCAD Blocks (.dwg or .dxf)
Downloads: 124
Rating: 6.8 (6 Votes)
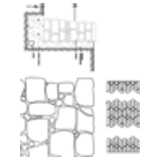
various brick walls
Elevation of different types of brickwork
various brick walls
Description:: Elevation of different types of brickwork
author(s): (only for registered users)
Added on: 2011-Feb-02
file size: 885.49 Kb
File Type: 2D AutoCAD Blocks (.dwg or .dxf)
Downloads: 203
Rating: 8.1 (8 Votes)

capital
2d capital
capital
Description:: 2d capital
author(s): (only for registered users)
Added on: 2011-Feb-15
file size: 34.24 Kb
File Type: 2D AutoCAD Blocks (.dwg or .dxf)
Downloads: 45
Rating: 0.0 (0 Votes)
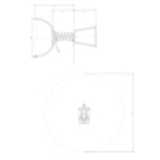
Spring seesaw
top view and elevation
Spring seesaw
Description:: top view and elevation
author(s): (only for registered users)
Added on: 2011-Feb-18
file size: 69.23 Kb
File Type: 2D AutoCAD Blocks (.dwg or .dxf)
Downloads: 12
Rating: 0.0 (0 Votes)
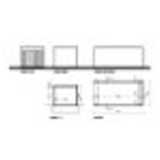
garage
Prefabricated garage
garage
Description:: Prefabricated garage
author(s): (only for registered users)
Added on: 2011-Mar-02
file size: 42.43 Kb
File Type: 2D ArchiCAD Libraries (.gsm)
Downloads: 60
Rating: 8.0 (1 Vote)
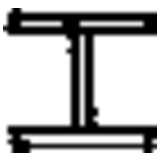
miscellaneous stee...
miscellaneous steel section;[...]
miscellaneous steel section
Description:: miscellaneous steel section;
IPE, Hea, HEB, U, square and rectangular pipe.author(s): (only for registered users)
Added on: 2011-Aug-08
file size: 266.69 Kb
File Type: 2D AutoCAD Blocks (.dwg or .dxf)
Downloads: 340
Rating: 8.9 (15 Votes)
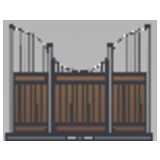
Horseboxes front
Front grille for horsebox
Horseboxes front
Description:: Front grille for horsebox
author(s): (only for registered users)
Added on: 2011-Dec-16
file size: 45.12 Kb
File Type: 2D AutoCAD Blocks (.dwg or .dxf)
Downloads: 21
Rating: 0.0 (0 Votes)
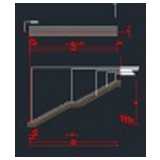
Block steps stairc...
Block staircase with landing stages, in plan view [...]
Block steps staircase
Description:: Block staircase with landing stages, in plan view and with measures
author(s): (only for registered users)
Added on: 2012-Feb-20
file size: 285.11 Kb
File Type: 2D ArchiCAD Libraries (.gsm)
Downloads: 69
Rating: 5.0 (1 Vote)
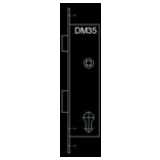
Mortise lock KFV 2...
Mortise lock side view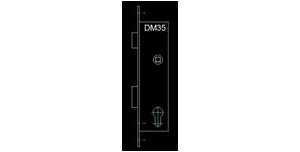
Mortise lock KFV 28 PZW
Description:: Mortise lock side view
author(s): (only for registered users)
Added on: 2013-Jan-29
file size: 67.18 Kb
File Type: 2D AutoCAD Blocks (.dwg or .dxf)
Downloads: 9
Rating: 0.0 (0 Votes)
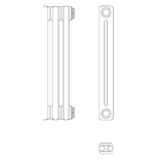
Radiator
Radiator, all side views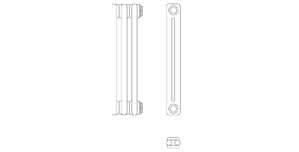
Radiator
Description:: Radiator, all side views
author(s): (only for registered users)
Added on: 2013-Mar-15
file size: 223.59 Kb
File Type: 2D AutoCAD Blocks (.dwg or .dxf)
Downloads: 75
Rating: 7.0 (2 Votes)

Handle with WC loc...
Handle with WC lock as 2D elevation
Handle with WC lock - 2D Elevation
Description:: Handle with WC lock as 2D elevation
author(s): (only for registered users)
Added on: 2013-Jun-12
file size: 7.83 Kb
File Type: 2D AutoCAD Blocks (.dwg or .dxf)
Downloads: 8
Rating: 0.0 (0 Votes)
