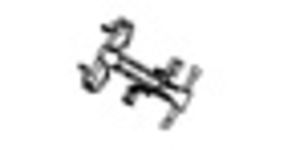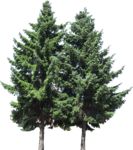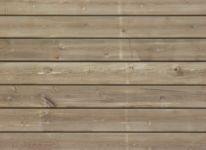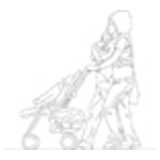
Couple with buggy,...
side elevation, dwg drawing
Couple with buggy, side view
Description:: side elevation, dwg drawing
author(s): (only for registered users)
Added on: 2007-Jul-17
file size: 87.43 Kb
File Type: 2D AutoCAD Blocks (.dwg or .dxf)
Downloads: 144
Rating: 7.4 (5 Votes)
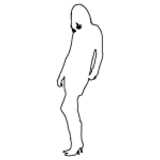
Woman leaning
Outline of a Woman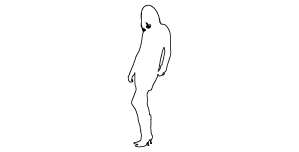
Woman leaning
Description:: Outline of a Woman
author(s): (only for registered users)
Added on: 2008-Jan-05
file size: 31.51 Kb
File Type: 2D ArchiCAD Libraries (.gsm)
Downloads: 408
Rating: 7.4 (12 Votes)
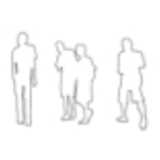
5 people
Simple outline drawing
5 people
Description:: Simple outline drawing
author(s): (only for registered users)
Added on: 2009-Feb-16
file size: 34.97 Kb
File Type: 2D AutoCAD Blocks (.dwg or .dxf)
Downloads: 435
Rating: 7.4 (12 Votes)
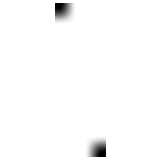
2D people outline ...
Outlines
2D people outline elev view
Description:: Outlines
author(s): (only for registered users)
Added on: 2011-Apr-18
file size: 273.63 Kb
File Type: 2D VectorWorks (.vwx)
Downloads: 360
Rating: 7.4 (9 Votes)

Wheelchair, top el...
top elevation far a wheelchair.
Wheelchair, top elevaiton
Description:: top elevation far a wheelchair.
author(s): (only for registered users)
Added on: 2008-Dec-10
file size: 297.58 Kb
File Type: 2D AutoCAD Blocks (.dwg or .dxf)
Downloads: 321
Rating: 7.5 (13 Votes)
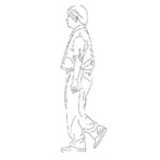
Man, walking, side...
Side elevation DWG line drawing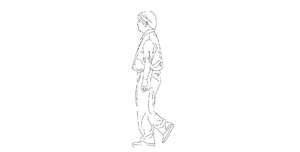
Man, walking, side view
Description:: Side elevation DWG line drawing
author(s): (only for registered users)
Added on: 2007-Jul-17
file size: 16.02 Kb
File Type: 2D AutoCAD Blocks (.dwg or .dxf)
Downloads: 66
Rating: 7.5 (2 Votes)
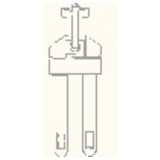
Electrical Hand Pa...
Top elevation
Electrical Hand Pallet Truck
Description:: Top elevation
author(s): (only for registered users)
Added on: 2010-Mar-15
file size: 3.39 Kb
File Type: 3D AutoCAD Blocks (.dwg or .dxf)
Downloads: 281
Rating: 7.5 (10 Votes)
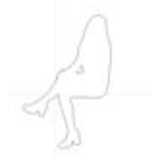
Woman sitting outl...
Woman sitting with crossed legs, side view as outl[...]
Woman sitting outline
Description:: Woman sitting with crossed legs, side view as outline
author(s): (only for registered users)
Added on: 2011-Jan-18
file size: 13.00 Kb
File Type: 2D ArchiCAD Libraries (.gsm)
Downloads: 305
Rating: 7.5 (6 Votes)
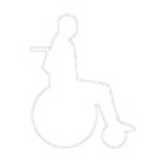
Wheelchair User
Simple and abstract drawing; only outlines; closed[...]
Wheelchair User
Description:: Simple and abstract drawing; only outlines; closed polyline
author(s): (only for registered users)
Added on: 2007-Jul-31
file size: 1003.15 Kb
File Type: 2D AutoCAD Blocks (.dwg or .dxf)
Downloads: 133
Rating: 7.6 (7 Votes)
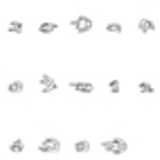
14 2D Humans in To...
14 CAD People for floor plans in top view
14 2D Humans in Top Elevation
Description:: 14 CAD People for floor plans in top view
author(s): (only for registered users)
Added on: 2011-Oct-18
file size: 173.51 Kb
File Type: 2D AutoCAD Blocks (.dwg or .dxf)
Downloads: 3221
Rating: 7.6 (87 Votes)
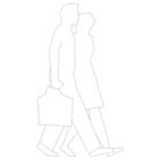
2 people, waöking
Two walking people, side elevation, simple outline[...]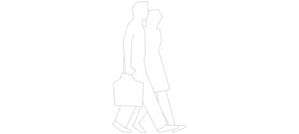
2 people, waöking
Description:: Two walking people, side elevation, simple outline.
author(s): (only for registered users)
Added on: 2009-Jan-19
file size: 10.12 Kb
File Type: 2D AutoCAD Blocks (.dwg or .dxf)
Downloads: 523
Rating: 7.6 (23 Votes)
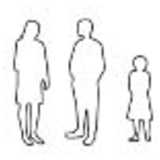
Man, Woman, Child
Simple and abstract drawing. Only outlines as clos[...]
Man, Woman, Child
Description:: Simple and abstract drawing. Only outlines as closed polyline.
author(s): (only for registered users)
Added on: 2007-Jul-31
file size: 35.51 Kb
File Type: 2D AutoCAD Blocks (.dwg or .dxf)
Downloads: 208
Rating: 7.6 (8 Votes)
