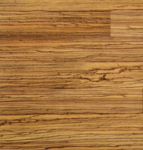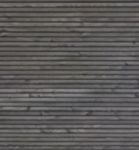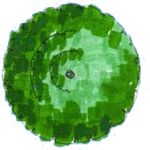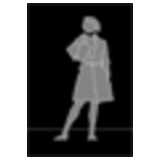
Woman 2D Elevation
2D Woman with coat.
Woman 2D Elevation
Description:: 2D Woman with coat.
author(s): (only for registered users)
Added on: 2008-Apr-24
file size: 8.98 Kb
File Type: 2D AutoCAD Blocks (.dwg or .dxf)
Downloads: 76
Rating: 9.5 (2 Votes)

Basketball Players
Three basketball players, closed poly lines.
Basketball Players
Description:: Three basketball players, closed poly lines.
author(s): (only for registered users)
Added on: 2008-Oct-27
file size: 191.49 Kb
File Type: 2D AutoCAD Blocks (.dwg or .dxf)
Downloads: 76
Rating: 9.0 (2 Votes)
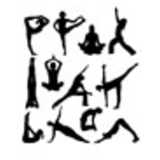
Yoga poses
People doing Yoga
Yoga poses
Description:: People doing Yoga
author(s): (only for registered users)
Added on: 2013-Aug-11
file size: 66.17 Kb
File Type: 2D AutoCAD Blocks (.dwg or .dxf)
Downloads: 74
Rating: 10.0 (1 Vote)
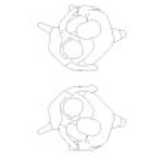
Couple dancing in ...
Plan view of a dancing pair (top view). Usable for[...]
Couple dancing in top view
Description:: Plan view of a dancing pair (top view). Usable for floor plans.
author(s): (only for registered users)
Added on: 2014-Aug-31
file size: 330.98 Kb
File Type: 2D AutoCAD Blocks (.dwg or .dxf)
Downloads: 74
Rating: 9.5 (2 Votes)
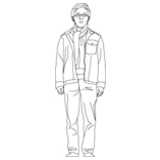
Man, casual, front...
Standing man, dwg drawing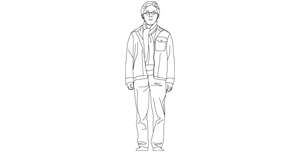
Man, casual, front view
Description:: Standing man, dwg drawing
author(s): (only for registered users)
Added on: 2007-Jul-17
file size: 73.81 Kb
File Type: 2D AutoCAD Blocks (.dwg or .dxf)
Downloads: 73
Rating: 8.3 (3 Votes)
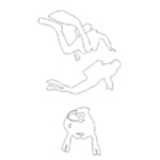
Diver
Abstract drawing of a diver with polylines.
Diver
Description:: Abstract drawing of a diver with polylines.
author(s): (only for registered users)
Added on: 2008-May-17
file size: 9.49 Kb
File Type: 2D AutoCAD Blocks (.dwg or .dxf)
Downloads: 71
Rating: 9.3 (3 Votes)
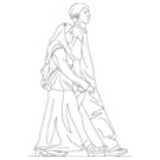
Couple walking, si...
side elevation, DWG drawing
Couple walking, side view
Description:: side elevation, DWG drawing
author(s): (only for registered users)
Added on: 2007-Jul-17
file size: 37.85 Kb
File Type: 2D AutoCAD Blocks (.dwg or .dxf)
Downloads: 69
Rating: 8.0 (2 Votes)
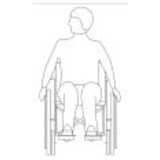
Wheelchair User, F...
looking side wise
Wheelchair User, Front Elevation
Description:: looking side wise
author(s): (only for registered users)
Added on: 2009-Jul-13
file size: 491.70 Kb
File Type: 2D AutoCAD Blocks (.dwg or .dxf)
Downloads: 67
Rating: 9.5 (2 Votes)

Couple
rough outline
Couple
Description:: rough outline
author(s): (only for registered users)
Added on: 2010-Apr-27
file size: 9.63 Kb
File Type: 2D AutoCAD Blocks (.dwg or .dxf)
Downloads: 67
Rating: 7.0 (1 Vote)
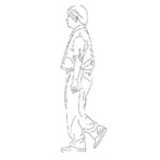
Man, walking, side...
Side elevation DWG line drawing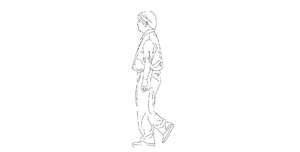
Man, walking, side view
Description:: Side elevation DWG line drawing
author(s): (only for registered users)
Added on: 2007-Jul-17
file size: 16.02 Kb
File Type: 2D AutoCAD Blocks (.dwg or .dxf)
Downloads: 66
Rating: 7.5 (2 Votes)

Seated people at t...
Simple outline (abstract)
Seated people at the table
Description:: Simple outline (abstract)
author(s): (only for registered users)
Added on: 2012-May-07
file size: 13.88 Kb
File Type: 2D AutoCAD Blocks (.dwg or .dxf)
Downloads: 66
Rating: 0.0 (0 Votes)

Man with book - Ou...
Man taking a book out of a bookshelf. Outline with[...]
Man with book - Outline
Description:: Man taking a book out of a bookshelf. Outline with S
solid
*DWG (AutoCad 2000 Version)author(s): (only for registered users)
Added on: 2011-Feb-21
file size: 22.32 Kb
File Type: 2D AutoCAD Blocks (.dwg or .dxf)
Downloads: 63
Rating: 9.0 (1 Vote)
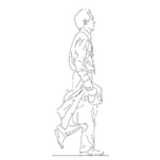
Man with the jacke...
dwg drawing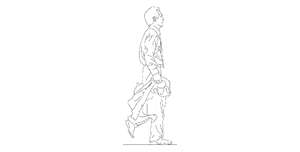
Man with the jacked in his hand, walking
Description:: dwg drawing
author(s): (only for registered users)
Added on: 2007-Jul-17
file size: 30.38 Kb
File Type: 2D AutoCAD Blocks (.dwg or .dxf)
Downloads: 62
Rating: 9.3 (4 Votes)
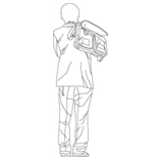
Man with bag, from...
dwg drawing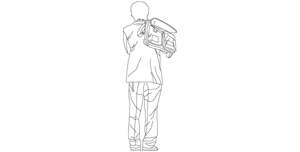
Man with bag, from behind
Description:: dwg drawing
author(s): (only for registered users)
Added on: 2007-Jul-17
file size: 56.86 Kb
File Type: 2D AutoCAD Blocks (.dwg or .dxf)
Downloads: 62
Rating: 7.7 (3 Votes)

Climbing Girl
climbing girl, closed poly line
Climbing Girl
Description:: climbing girl, closed poly line
author(s): (only for registered users)
Added on: 2008-Oct-27
file size: 18.38 Kb
File Type: 2D AutoCAD Blocks (.dwg or .dxf)
Downloads: 61
Rating: 10.0 (1 Vote)
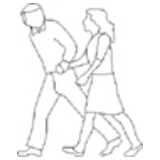
Family, Husband an...
Man with a woman, walking hand in hand
Family, Husband and Whife
Description:: Man with a woman, walking hand in hand
author(s): (only for registered users)
Added on: 2008-Apr-17
file size: 156.69 Kb
File Type: 2D AutoCAD Blocks (.dwg or .dxf)
Downloads: 59
Rating: 8.0 (1 Vote)
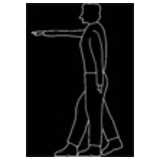
Man standing with ...
Simple drawing with stretched and ajared legs and [...]
Man standing with two arm positions
Description:: Simple drawing with stretched and ajared legs and arms; side elevation
author(s): (only for registered users)
Added on: 2008-Jul-03
file size: 6.89 Kb
File Type: 2D AutoCAD Blocks (.dwg or .dxf)
Downloads: 58
Rating: 7.3 (4 Votes)
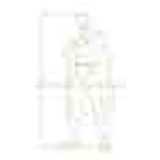
Batman
Outline drawing
Batman
Description:: Outline drawing
author(s): (only for registered users)
Added on: 2011-Mar-24
file size: 17.05 Kb
File Type: 2D AutoCAD Blocks (.dwg or .dxf)
Downloads: 58
Rating: 7.7 (3 Votes)
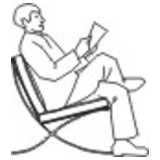
sitting man
side elevation
sitting man
Description:: side elevation
author(s): (only for registered users)
Added on: 2009-Jul-22
file size: 11.55 Kb
File Type: 2D AutoCAD Blocks (.dwg or .dxf)
Downloads: 57
Rating: 9.0 (1 Vote)
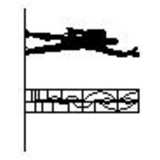
Modulor
The Modulor (french Moduler) // Le Corbusier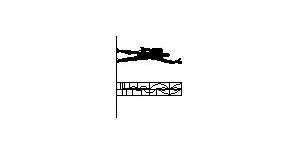
Modulor
Description:: The Modulor (french Moduler) // Le Corbusier
author(s): (only for registered users)
Added on: 2011-Feb-21
file size: 29.76 Kb
File Type: 2D AutoCAD Blocks (.dwg or .dxf)
Downloads: 57
Rating: 10.0 (1 Vote)
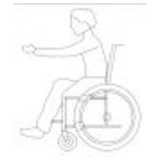
Wheelchair User, S...
streched out arm to front
Wheelchair User, Side Elevation
Description:: streched out arm to front
author(s): (only for registered users)
Added on: 2009-Jul-13
file size: 489.32 Kb
File Type: 2D AutoCAD Blocks (.dwg or .dxf)
Downloads: 55
Rating: 7.0 (1 Vote)
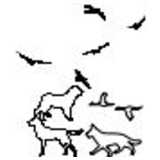
Miscellaneous Anim...
Dogs and Birds in Elevation
Miscellaneous Animals
Description:: Dogs and Birds in Elevation
DWG 2007author(s): (only for registered users)
Added on: 2010-Dec-08
file size: 58.50 Kb
File Type: 2D AutoCAD Blocks (.dwg or .dxf)
Downloads: 54
Rating: 7.0 (6 Votes)
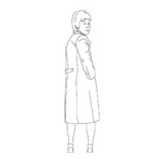
Woman with coat, l...
Woman looking back, dwg drawing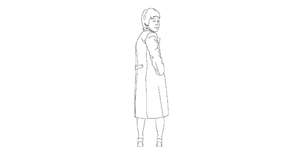
Woman with coat, looking back
Description:: Woman looking back, dwg drawing
author(s): (only for registered users)
Added on: 2007-Jul-17
file size: 83.01 Kb
File Type: 2D AutoCAD Blocks (.dwg or .dxf)
Downloads: 52
Rating: 6.0 (1 Vote)
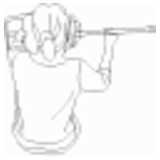
Cleaner
Cleaning woman, top view
Cleaner
Description:: Cleaning woman, top view
author(s): (only for registered users)
Added on: 2009-Apr-19
file size: 20.66 Kb
File Type: 2D AutoCAD Blocks (.dwg or .dxf)
Downloads: 52
Rating: 8.8 (4 Votes)
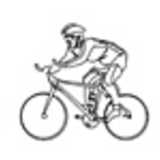
bicyclist
bicyclist as line drawing in elevation
bicyclist
Description:: bicyclist as line drawing in elevation
author(s): (only for registered users)
Added on: 2009-Nov-12
file size: 67.89 Kb
File Type: 2D AutoCAD Blocks (.dwg or .dxf)
Downloads: 52
Rating: 5.0 (1 Vote)
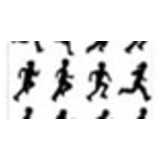
Silhouettes of run...
12 kids running
Silhouettes of running children
Description:: 12 kids running
author(s): (only for registered users)
Added on: 2013-Aug-18
file size: 136.58 Kb
File Type: 2D AutoCAD Blocks (.dwg or .dxf)
Downloads: 51
Rating: 7.0 (1 Vote)
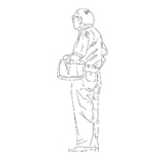
Man with bag
dwg drawing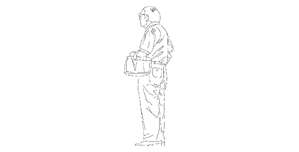
Man with bag
Description:: dwg drawing
author(s): (only for registered users)
Added on: 2007-Jul-17
file size: 29.24 Kb
File Type: 2D AutoCAD Blocks (.dwg or .dxf)
Downloads: 50
Rating: 7.0 (1 Vote)
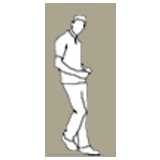
nine Human Figures
man reading a newspaper,[...]
nine Human Figures
Description:: man reading a newspaper,
cyclist,
motorcyclist,
children playing football,
man walking,
woman with child,
man sitting on rock,
man with briefcaseauthor(s): (only for registered users)
Added on: 2011-Jan-04
file size: 111.71 Kb
File Type: 2D AutoCAD Blocks (.dwg or .dxf)
Downloads: 48
Rating: 8.7 (3 Votes)
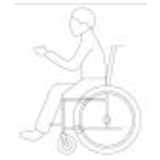
Wheelchair User, S...
arm streched out half way
Wheelchair User, Side Elevation
Description:: arm streched out half way
author(s): (only for registered users)
Added on: 2009-Jul-13
file size: 489.03 Kb
File Type: 2D AutoCAD Blocks (.dwg or .dxf)
Downloads: 47
Rating: 0.0 (0 Votes)
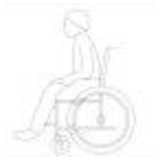
Wheelchair User
Wheelchair user, sitting, side elevation, hand on [...]
Wheelchair User
Description:: Wheelchair user, sitting, side elevation, hand on lap
author(s): (only for registered users)
Added on: 2009-Jul-13
file size: 486.39 Kb
File Type: 2D AutoCAD Blocks (.dwg or .dxf)
Downloads: 45
Rating: 1.0 (1 Vote)
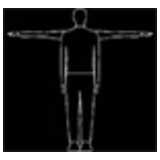
Man standing in tw...
Simple drawing man with stretched and ajared arms.
Man standing in two arm positions
Description:: Simple drawing man with stretched and ajared arms.
author(s): (only for registered users)
Added on: 2008-Jul-03
file size: 6.03 Kb
File Type: 2D AutoCAD Blocks (.dwg or .dxf)
Downloads: 43
Rating: 7.8 (4 Votes)
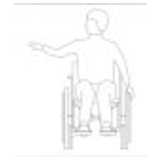
Wheelchair User, S...
arm half way stretched out
Wheelchair User, Side Elevation
Description:: arm half way stretched out
author(s): (only for registered users)
Added on: 2009-Jul-13
file size: 490.14 Kb
File Type: 2D AutoCAD Blocks (.dwg or .dxf)
Downloads: 43
Rating: 0.0 (0 Votes)
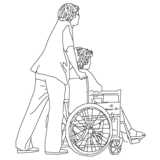
Wheelchair user wi...
Wheelchair user with accompanying person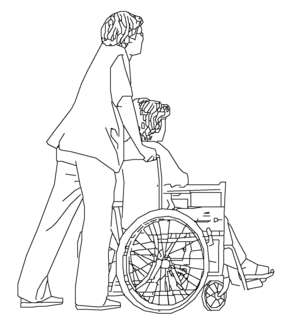
Wheelchair user with accompanying person
Description:: Wheelchair user with accompanying person
author(s): (only for registered users)
Added on: 2016-Oct-15
file size: 47.50 Kb
File Type: 2D AutoCAD Blocks (.dwg or .dxf)
Downloads: 43
Rating: 0.0 (0 Votes)
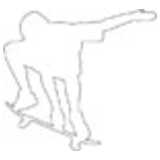
Skater
Simple outline drawing
Skater
Description:: Simple outline drawing
author(s): (only for registered users)
Added on: 2009-May-14
file size: 11.94 Kb
File Type: 2D AutoCAD Blocks (.dwg or .dxf)
Downloads: 40
Rating: 9.0 (2 Votes)

Person with suitca...
simple CAD drawing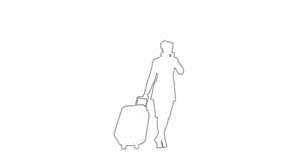
Person with suitcase as outline drawing
Description:: simple CAD drawing
author(s): (only for registered users)
Added on: 2010-Aug-05
file size: 542.12 Kb
File Type: 2D AutoCAD Blocks (.dwg or .dxf)
Downloads: 40
Rating: 9.0 (1 Vote)
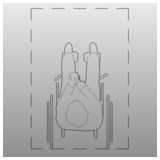
Wheelchair user to...
Wheelchair users in plan view, including exercise [...]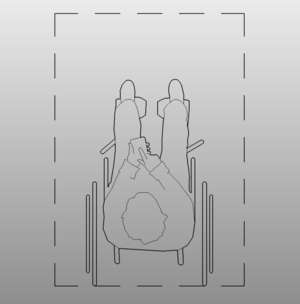
Wheelchair user top view
Description:: Wheelchair users in plan view, including exercise room acc. to Neufert. Details in Hairline, outline as 018er line.
author(s): (only for registered users)
Added on: 2018-Aug-30
file size: 41.43 Kb
File Type: 2D AutoCAD Blocks (.dwg or .dxf)
Downloads: 40
Rating: 0.0 (0 Votes)

