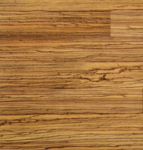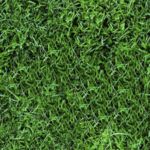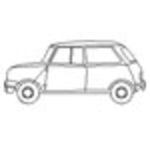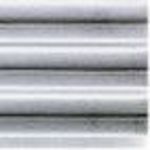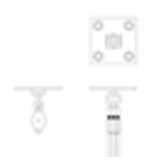
Pulley
Different pulleys, block and tackles, hoists...
Pulley
Description:: Different pulleys, block and tackles, hoists...
author(s): (only for registered users)
Added on: 2008-Jan-26
file size: 124.91 Kb
File Type: 2D AutoCAD Blocks (.dwg or .dxf)
Downloads: 79
Rating: 2.0 (1 Vote)
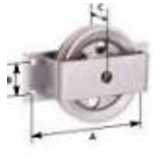
Pulley
2D pulley
Pulley
Description:: 2D pulley
author(s): (only for registered users)
Added on: 2008-May-29
file size: 159.25 Kb
File Type: 2D AutoCAD Blocks (.dwg or .dxf)
Downloads: 54
Rating: 7.0 (1 Vote)
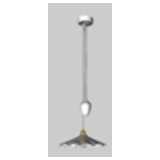
Pull-Down Light
Dining table light
Pull-Down Light
Description:: Dining table light
author(s): (only for registered users)
Added on: 2007-Jul-31
file size: 199.17 Kb
File Type: 3D Cinema4D Objects (.c4d)
Downloads: 26
Rating: 7.0 (1 Vote)
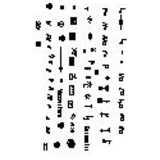
public utilities n...
public utilities - signs for master plans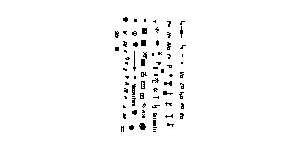
public utilities notation symbol
Description:: public utilities - signs for master plans
author(s): (only for registered users)
Added on: 2011-Sep-04
file size: 38.01 Kb
File Type: 2D AutoCAD Blocks (.dwg or .dxf)
Downloads: 95
Rating: 7.5 (6 Votes)
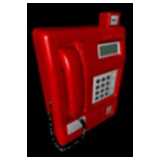
Public Telephone (...
File includes all Textures
Public Telephone (coin phone)
Description:: File includes all Textures
author(s): (only for registered users)
Added on: 2009-Aug-05
file size: 819.56 Kb
File Type: 3D Cinema4D Objects (.c4d)
Downloads: 13
Rating: 0.0 (0 Votes)
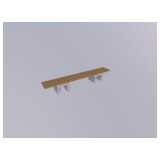
Public space bench
Bench for public spaces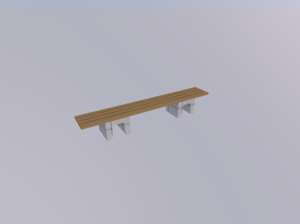
Public space bench
Description:: Bench for public spaces
author(s): (only for registered users)
Added on: 2023-Jan-07
file size: 52.26 Kb
File Type: 3D ArchiCAD Libraries (.gsm)
Downloads: 2
Rating: 0.0 (0 Votes)

Profiles Dynamic
Dynamic blocks of these profiles[...]
Profiles Dynamic
Description:: Dynamic blocks of these profiles
HEA
HEB
HEM
IPE
UPN
L-irregular
L-regular
O
Squareauthor(s): (only for registered users)
Added on: 2011-Dec-06
file size: 355.79 Kb
File Type: 2D AutoCAD Blocks (.dwg or .dxf)
Downloads: 51
Rating: 5.8 (4 Votes)
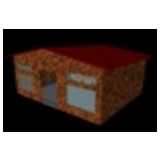
production hall
production hall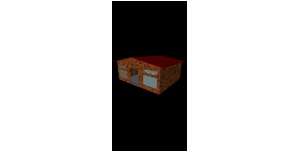
production hall
Description:: production hall
author(s): (only for registered users)
Added on: 2012-Mar-15
file size: 728.82 Kb
File Type: 3D Cinema4D Objects (.c4d)
Downloads: 29
Rating: 0.0 (0 Votes)
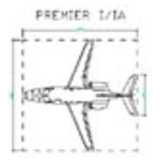
private jet PREMIE...
for 6 passengers[...]
private jet PREMIER I/IA
Description:: for 6 passengers
top, side and front view with measuresauthor(s): (only for registered users)
Added on: 2011-Mar-18
file size: 74.22 Kb
File Type: 2D AutoCAD Blocks (.dwg or .dxf)
Downloads: 18
Rating: 0.0 (0 Votes)
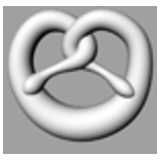
Pretzel
Pretzels without salt
Pretzel
Description:: Pretzels without salt
author(s): (only for registered users)
Added on: 2013-Mar-18
file size: 4.97 MB
File Type: 3D Rhino (.3dm)
Downloads: 30
Rating: 0.0 (0 Votes)
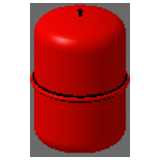
pressure adjustmen...
compensation device
pressure adjustment bin
Description:: compensation device
author(s): (only for registered users)
Added on: 2011-Oct-18
file size: 7.31 Kb
File Type: 3D STEP Files (.stp)
Downloads: 15
Rating: 0.0 (0 Votes)
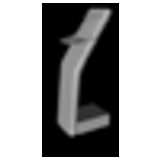
Presentation Termi...
Presentation terminal for fair trades or entrance [...]
Presentation Terminal
Description:: Presentation terminal for fair trades or entrance areas. Screen can be textured. Enjoy!
author(s): (only for registered users)
Added on: 2006-Dec-14
file size: 6.27 Kb
File Type: 3D Cinema4D Objects (.c4d)
Downloads: 45
Rating: 9.5 (2 Votes)
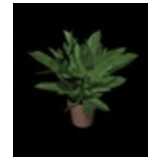
potted plant with ...
potted plant
potted plant with large leafs
Description:: potted plant
author(s): (only for registered users)
Added on: 2008-Feb-07
file size: 212.09 Kb
File Type: 3D Cinema4D Objects (.c4d)
Downloads: 238
Rating: 7.1 (7 Votes)
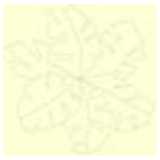
potted palm top el...
Illustration usable for 1:100 up to 1:50 scale.
potted palm top elevation
Description:: Illustration usable for 1:100 up to 1:50 scale.
author(s): (only for registered users)
Added on: 2009-Mar-26
file size: 4.26 Kb
File Type: 2D AutoCAD Blocks (.dwg or .dxf)
Downloads: 52
Rating: 10.0 (1 Vote)
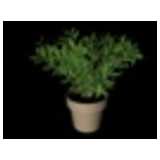
potted plant
nice potted plant
potted plant
Description:: nice potted plant
author(s): (only for registered users)
Added on: 2008-Feb-07
file size: 281.85 Kb
File Type: 3D Cinema4D Objects (.c4d)
Downloads: 185
Rating: 7.3 (7 Votes)
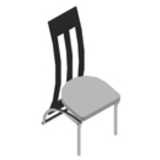
Postmodern Chair f...
Chair for Dining Table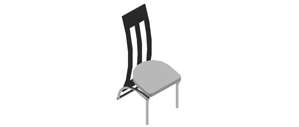
Postmodern Chair for Dining Table
Description:: Chair for Dining Table
author(s): (only for registered users)
Added on: 2011-Sep-22
file size: 51.28 Kb
File Type: 3D AutoCAD Blocks (.dwg or .dxf)
Downloads: 33
Rating: 10.0 (1 Vote)
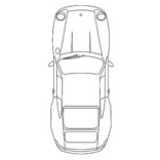
Porsche, Car, top ...
2004-dwg-Format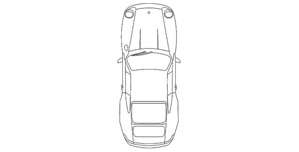
Porsche, Car, top view
Description:: 2004-dwg-Format
author(s): (only for registered users)
Added on: 2011-Aug-09
file size: 22.21 Kb
File Type: 2D AutoCAD Blocks (.dwg or .dxf)
Downloads: 49
Rating: 0.0 (0 Votes)
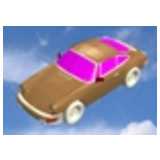
Porsche, 3D car
Porsche 911
Porsche, 3D car
Description:: Porsche 911
author(s): (only for registered users)
Added on: 2009-Feb-24
file size: 495.69 Kb
File Type: 3D AutoCAD Blocks (.dwg or .dxf)
Downloads: 74
Rating: 6.0 (1 Vote)
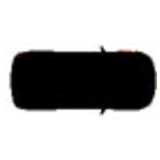
Porsche Cayenne, C...
Rear elevation; line drawing without filling (unli[...]
Porsche Cayenne, Car Top View
Description:: Rear elevation; line drawing without filling (unlike preview image)
author(s): (only for registered users)
Added on: 2007-Sep-27
file size: 13.16 Kb
File Type: 2D AutoCAD Blocks (.dwg or .dxf)
Downloads: 113
Rating: 7.8 (5 Votes)
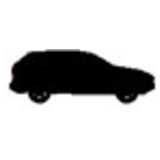
Porsche Cayenn, ca...
Side elevation; line drawing without filling (unli[...]
Porsche Cayenn, car side view
Description:: Side elevation; line drawing without filling (unlike preview image)
author(s): (only for registered users)
Added on: 2007-Sep-27
file size: 14.75 Kb
File Type: 2D AutoCAD Blocks (.dwg or .dxf)
Downloads: 77
Rating: 7.3 (4 Votes)
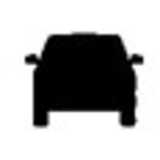
Porsche Cayenn, ca...
Rear elevation; line drawing without filling (unli[...]
Porsche Cayenn, car rear view
Description:: Rear elevation; line drawing without filling (unlike preview image)
author(s): (only for registered users)
Added on: 2007-Sep-27
file size: 11.42 Kb
File Type: 2D AutoCAD Blocks (.dwg or .dxf)
Downloads: 50
Rating: 3.0 (1 Vote)
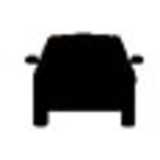
Porsche Cayenn, ca...
Front elevation; line drawing without filling (unl[...]
Porsche Cayenn, car front view, line drawing
Description:: Front elevation; line drawing without filling (unlike preview image)
author(s): (only for registered users)
Added on: 2007-Sep-27
file size: 11.26 Kb
File Type: 2D AutoCAD Blocks (.dwg or .dxf)
Downloads: 36
Rating: 8.0 (2 Votes)
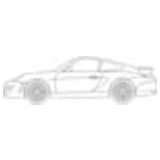
Porsche 959, Car
Side view
Porsche 959, Car
Description:: Side view
author(s): (only for registered users)
Added on: 2010-Jul-19
file size: 21.68 Kb
File Type: 2D AutoCAD Blocks (.dwg or .dxf)
Downloads: 24
Rating: 5.0 (1 Vote)
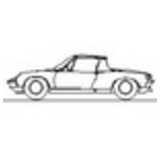
Porsche 914, Car, ...
VW-Porsche 914 side view, usable for up to 1:100 d[...]
Porsche 914, Car, 2D Side Elevation
Description:: VW-Porsche 914 side view, usable for up to 1:100 details, ACAD2000 DWG
author(s): (only for registered users)
Added on: 2008-Aug-18
file size: 2.25 MB
File Type: 2D AutoCAD Blocks (.dwg or .dxf)
Downloads: 36
Rating: 9.0 (1 Vote)
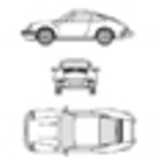
Porsche 911, car
Elevations of a Porsche 911
Porsche 911, car
Description:: Elevations of a Porsche 911
author(s): (only for registered users)
Added on: 2009-Aug-15
file size: 45.38 Kb
File Type: 2D VectorWorks (.vwx)
Downloads: 349
Rating: 8.8 (11 Votes)
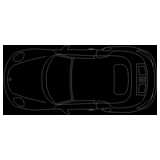
Porsche 911 Turbo ...
Top view for floor plan drawings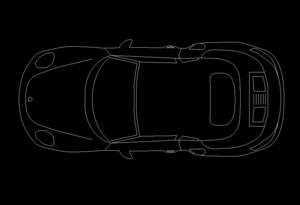
Porsche 911 Turbo Cabriolet - Top View
Description:: Top view for floor plan drawings
author(s): (only for registered users)
Added on: 2018-Jan-04
file size: 24.70 Kb
File Type: 2D AutoCAD Blocks (.dwg or .dxf)
Downloads: 3
Rating: 0.0 (0 Votes)
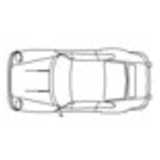
Porsche 911 car, t...
Porsche 911 car, floor plan. DXF2000 file
Porsche 911 car, top view
Description:: Porsche 911 car, floor plan. DXF2000 file
author(s): (only for registered users)
Added on: 2006-Oct-02
file size: 20.17 Kb
File Type: 2D AutoCAD Blocks (.dwg or .dxf)
Downloads: 210
Rating: 7.0 (10 Votes)
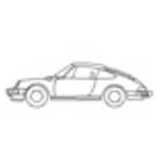
Porsche 911 car si...
Porsche 911 car, side view, DXF2000 file
Porsche 911 car side elevation
Description:: Porsche 911 car, side view, DXF2000 file
author(s): (only for registered users)
Added on: 2006-Oct-02
file size: 7.05 Kb
File Type: 2D AutoCAD Blocks (.dwg or .dxf)
Downloads: 253
Rating: 7.9 (15 Votes)
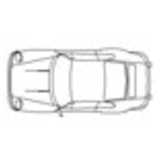
Porsche 2D plan view
Porsche top view
Porsche 2D plan view
Description:: Porsche top view
author(s): (only for registered users)
Added on: 2013-Mar-20
file size: 6.24 Kb
File Type: 2D AutoCAD Blocks (.dwg or .dxf)
Downloads: 116
Rating: 8.7 (3 Votes)
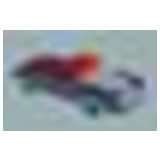
Porsche
AutoCad 3D Porsche sportscar
Porsche
Description:: AutoCad 3D Porsche sportscar
author(s): (only for registered users)
Added on: 2011-Oct-14
file size: 181.51 Kb
File Type: 3D AutoCAD Blocks (.dwg or .dxf)
Downloads: 14
Rating: 0.0 (0 Votes)
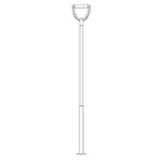
Pole mounted light
3D model of a mast luminaire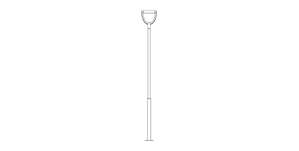
Pole mounted light
Description:: 3D model of a mast luminaire
author(s): (only for registered users)
Added on: 2014-Nov-29
file size: 83.57 Kb
File Type: 3D AutoCAD Blocks (.dwg or .dxf)
Downloads: 33
Rating: 0.0 (0 Votes)
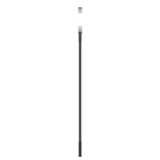
Pole Lantern
Pole Lantern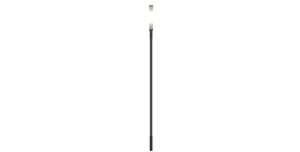
Pole Lantern
Description:: Pole Lantern
author(s): (only for registered users)
Added on: 2010-Mar-31
file size: 17.70 Kb
File Type: 3D AutoCAD Blocks (.dwg or .dxf)
Downloads: 30
Rating: 0.0 (0 Votes)
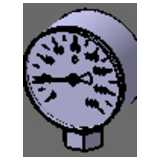
pointer-type therm...
for plant engineering and construction
pointer-type thermometer 160 degree
Description:: for plant engineering and construction
author(s): (only for registered users)
Added on: 2011-Oct-18
file size: 557.28 Kb
File Type: 3D STEP Files (.stp)
Downloads: 8
Rating: 0.0 (0 Votes)
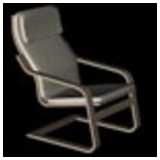
Poeng Ikea Chair
Poäng Ikea armchair
Poeng Ikea Chair
Description:: Poäng Ikea armchair
author(s): (only for registered users)
Added on: 2007-Oct-08
file size: 4.05 MB
File Type: 3D Cinema4D Objects (.c4d)
Downloads: 69
Rating: 5.0 (1 Vote)

Pod Lupine - Plant...
Lupinus polyphyllus perennial lupine flowers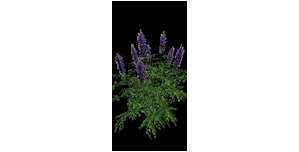
Pod Lupine - Plant perennial flowers
Description:: Lupinus polyphyllus perennial lupine flowers
author(s): (only for registered users)
Added on: 2013-Oct-23
file size: 934.92 Kb
File Type: 3D Cinema4D Objects (.c4d)
Downloads: 20
Rating: 0.0 (0 Votes)
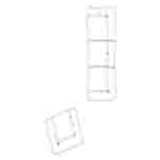
plush sitting room...
simple plush sitting room suite outline drawing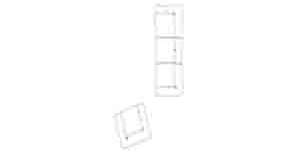
plush sitting room suite
Description:: simple plush sitting room suite outline drawing
author(s): (only for registered users)
Added on: 2011-Jul-06
file size: 15.09 Kb
File Type: 2D AutoCAD Blocks (.dwg or .dxf)
Downloads: 98
Rating: 0.0 (0 Votes)
