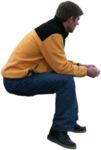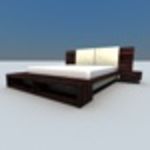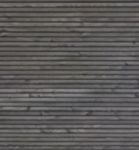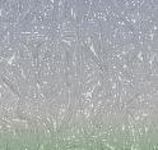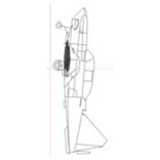
small airplane
Elevation of a small airplane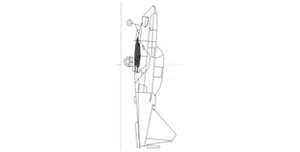
small airplane
Description:: Elevation of a small airplane
author(s): (only for registered users)
Added on: 2009-Nov-13
file size: 28.45 Kb
File Type: 2D AutoCAD Blocks (.dwg or .dxf)
Downloads: 30
Rating: 7.0 (1 Vote)
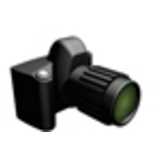
SLR camera
single-lens reflex camera with zoom lens
SLR camera
Description:: single-lens reflex camera with zoom lens
author(s): (only for registered users)
Added on: 2007-Sep-24
file size: 293.67 Kb
File Type: 3D AutoCAD Blocks (.dwg or .dxf)
Downloads: 42
Rating: 7.0 (1 Vote)
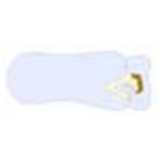
Sleeping Person as...
This file show a woman. She is blanket and resting[...]
Sleeping Person as top view
Description:: This file show a woman. She is blanket and resting her head on a pillow.
author(s): (only for registered users)
Added on: 2010-Jan-28
file size: 76.85 Kb
File Type: 2D AutoCAD Blocks (.dwg or .dxf)
Downloads: 11
Rating: 1.0 (1 Vote)
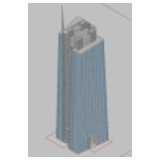
Skyscraper
High-Raise builing
Skyscraper
Description:: High-Raise builing
author(s): (only for registered users)
Added on: 2009-Mar-15
file size: 1.24 MB
File Type: 3D AutoCAD Blocks (.dwg or .dxf)
Downloads: 130
Rating: 8.0 (2 Votes)
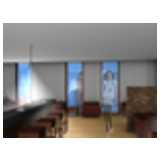
Skybar
Skybar modeled during my studies.
Skybar
Description:: Skybar modeled during my studies.
author(s): (only for registered users)
Added on: 2008-Dec-08
file size: 4.22 MB
File Type: 3D Cinema4D Objects (.c4d)
Downloads: 121
Rating: 8.5 (2 Votes)
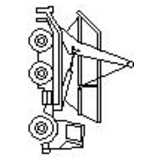
Skip Container Tru...
Truck with a skip container as elevation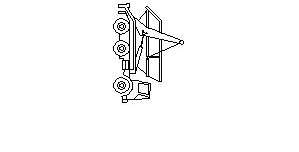
Skip Container Truck - Elevation
Description:: Truck with a skip container as elevation
author(s): (only for registered users)
Added on: 2014-Nov-18
file size: 3.82 Kb
File Type: 2D AutoCAD Blocks (.dwg or .dxf)
Downloads: 60
Rating: 8.8 (4 Votes)
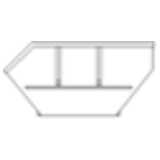
Skip container
Skip container 4.00m length and 1.75m wide.[...]
Skip container
Description:: Skip container 4.00m length and 1.75m wide.
Top view an side viewsauthor(s): (only for registered users)
Added on: 2015-May-21
file size: 16.62 Kb
File Type: 2D AutoCAD Blocks (.dwg or .dxf)
Downloads: 76
Rating: 9.0 (5 Votes)
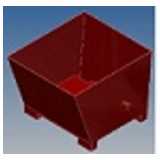
Skip (waste contai...
Skip (waste container)
Skip (waste container)
Description:: Skip (waste container)
author(s): (only for registered users)
Added on: 2014-Feb-23
file size: 11.10 Kb
File Type: 3D STEP Files (.stp)
Downloads: 14
Rating: 0.0 (0 Votes)
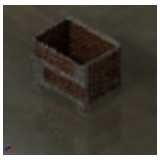
Skeleton
Skeleton
Skeleton
Description:: Skeleton
author(s): (only for registered users)
Added on: 2012-Feb-22
file size: 1.11 MB
File Type: 3D STEP Files (.stp)
Downloads: 66
Rating: 7.8 (5 Votes)
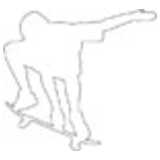
Skater
Simple outline drawing
Skater
Description:: Simple outline drawing
author(s): (only for registered users)
Added on: 2009-May-14
file size: 11.94 Kb
File Type: 2D AutoCAD Blocks (.dwg or .dxf)
Downloads: 40
Rating: 9.0 (2 Votes)
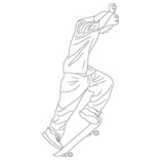
Skateboarder doing...
side view, dwg drawing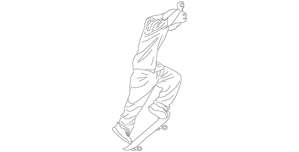
Skateboarder doing a Ollie
Description:: side view, dwg drawing
author(s): (only for registered users)
Added on: 2007-Jul-17
file size: 17.49 Kb
File Type: 2D AutoCAD Blocks (.dwg or .dxf)
Downloads: 88
Rating: 8.8 (5 Votes)
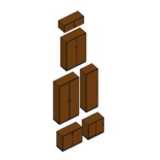
Six 3D Office Cab...
Various office cabinets in standard sizes.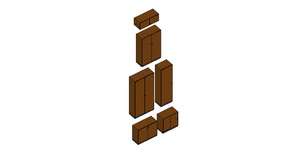
Six 3D Office Cabinets
Description:: Various office cabinets in standard sizes.
author(s): (only for registered users)
Added on: 2013-May-21
file size: 46.08 Kb
File Type: 3D AutoCAD Blocks (.dwg or .dxf)
Downloads: 16
Rating: 0.0 (0 Votes)

Sitting Woman - Ou...
Woman sitting relaxed.
Sitting Woman - Outline
Description:: Woman sitting relaxed.
*DWG (AutoCad 2000)author(s): (only for registered users)
Added on: 2011-Feb-21
file size: 27.58 Kb
File Type: 2D AutoCAD Blocks (.dwg or .dxf)
Downloads: 116
Rating: 9.0 (1 Vote)
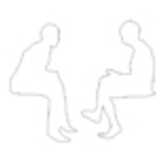
Sitting People
Two sitting persons, talking. Polylines
Sitting People
Description:: Two sitting persons, talking. Polylines
author(s): (only for registered users)
Added on: 2008-May-17
file size: 6.37 Kb
File Type: 2D AutoCAD Blocks (.dwg or .dxf)
Downloads: 476
Rating: 7.7 (9 Votes)
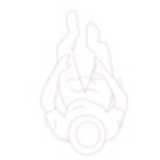
Sitting man with h...
Man sitting on a chair, view from top, birdseye
Sitting man with hat, topview
Description:: Man sitting on a chair, view from top, birdseye
author(s): (only for registered users)
Added on: 2011-May-03
file size: 176.95 Kb
File Type: 2D AutoCAD Blocks (.dwg or .dxf)
Downloads: 98
Rating: 8.5 (4 Votes)

Sitting Man readin...
Sitting man with a beard, reading the newspaper.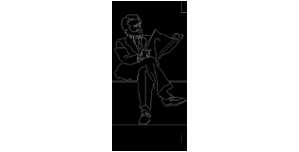
Sitting Man reading Newspaper
Description:: Sitting man with a beard, reading the newspaper.
author(s): (only for registered users)
Added on: 2008-Apr-28
file size: 21.83 Kb
File Type: 2D AutoCAD Blocks (.dwg or .dxf)
Downloads: 36
Rating: 7.3 (3 Votes)
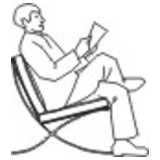
sitting man
side elevation
sitting man
Description:: side elevation
author(s): (only for registered users)
Added on: 2009-Jul-22
file size: 11.55 Kb
File Type: 2D AutoCAD Blocks (.dwg or .dxf)
Downloads: 57
Rating: 9.0 (1 Vote)
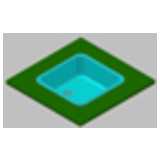
Sink with filter
Sink alike model "Quadrant" by the company "FRANKE[...]
Sink with filter
Description:: Sink alike model "Quadrant" by the company "FRANKE"
author(s): (only for registered users)
Added on: 2010-Sep-01
file size: 151.65 Kb
File Type: 3D AutoCAD Blocks (.dwg or .dxf)
Downloads: 11
Rating: 0.0 (0 Votes)
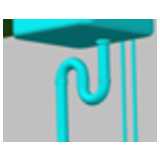
Sink siphon
Siphon for kitchen sink
Sink siphon
Description:: Siphon for kitchen sink
author(s): (only for registered users)
Added on: 2010-Sep-01
file size: 21.75 Kb
File Type: 3D AutoCAD Blocks (.dwg or .dxf)
Downloads: 21
Rating: 0.0 (0 Votes)
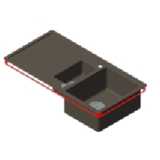
Sink - Franke base...
Franke base 651 Fragrant Umbra[...]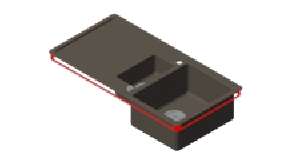
Sink - Franke base 651 Umbra
Description:: Franke base 651 Fragrant Umbra
Vectorworks / 3ds
sink, kitchenauthor(s): (only for registered users)
Added on: 2016-Jan-20
file size: 3.87 MB
File Type: 3D VectorWorks (.vwx)
Downloads: 13
Rating: 0.0 (0 Votes)
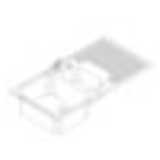
Sink
3D sink with fittings
Sink
Description:: 3D sink with fittings
author(s): (only for registered users)
Added on: 2009-Nov-16
file size: 40.77 Kb
File Type: 3D AutoCAD Blocks (.dwg or .dxf)
Downloads: 103
Rating: 0.0 (0 Votes)
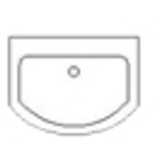
Sink
Standard sink
Sink
Description:: Standard sink
author(s): (only for registered users)
Added on: 2012-Jun-23
file size: 14.57 Kb
File Type: 2D AutoCAD Blocks (.dwg or .dxf)
Downloads: 38
Rating: 7.0 (1 Vote)
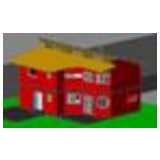
Single Family Home...
Totally constructed in 3D, incl. inner walls, door[...]
Single Family Home with souble pitch roof
Description:: Totally constructed in 3D, incl. inner walls, door frames, good layer structure
author(s): (only for registered users)
Added on: 2010-Nov-01
file size: 1.12 MB
File Type: 3D AutoCAD Blocks (.dwg or .dxf)
Downloads: 238
Rating: 7.8 (6 Votes)
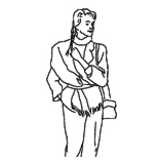
singel woman, stan...
fashionable, standing woman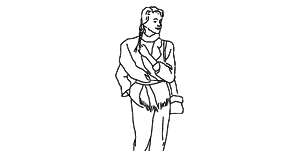
singel woman, standing
Description:: fashionable, standing woman
author(s): (only for registered users)
Added on: 2009-Jun-22
file size: 3.96 MB
File Type: 2D AutoCAD Blocks (.dwg or .dxf)
Downloads: 14
Rating: 0.0 (0 Votes)
