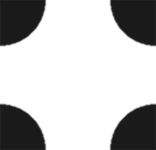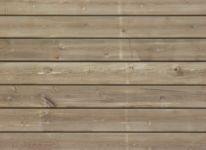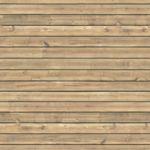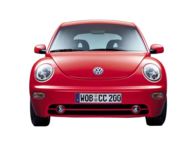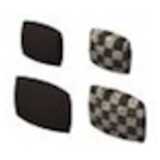
Closter Cloud Pillow
Pillows from the program cloud of Closter
Closter Cloud Pillow
Description:: Pillows from the program cloud of Closter
author(s): (only for registered users)
Added on: 2013-Feb-10
file size: 3.70 MB
File Type: 3D VectorWorks (.vwx)
Downloads: 27
Rating: 6.0 (1 Vote)
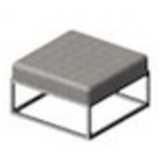
Closter Cloud otto...
Ottoman 75x75 from the program cloud Closter
Closter Cloud ottoman 75x75
Description:: Ottoman 75x75 from the program cloud Closter
author(s): (only for registered users)
Added on: 2013-Feb-10
file size: 2.28 MB
File Type: 3D VectorWorks (.vwx)
Downloads: 10
Rating: 0.0 (0 Votes)
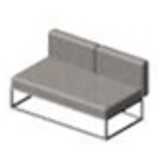
Closter cloud elem...
150x75 element from the program cloud of Closter
Closter cloud element 150x75
Description:: 150x75 element from the program cloud of Closter
author(s): (only for registered users)
Added on: 2013-Feb-10
file size: 2.26 MB
File Type: 3D VectorWorks (.vwx)
Downloads: 19
Rating: 0.0 (0 Votes)
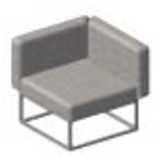
Closter Cloud Corn...
Eckelement 75x75 aus dem Programm Cloud von Closte[...]
Closter Cloud Corner 75x75
Description:: Eckelement 75x75 aus dem Programm Cloud von Closter
author(s): (only for registered users)
Added on: 2013-Feb-10
file size: 2.12 MB
File Type: 3D VectorWorks (.vwx)
Downloads: 16
Rating: 0.0 (0 Votes)
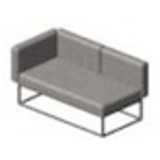
Closter Cloud Corn...
Eckelement 150x75 aus dem Programm Cloud von Clost[...]
Closter Cloud Corner 150x75
Description:: Eckelement 150x75 aus dem Programm Cloud von Closter
author(s): (only for registered users)
Added on: 2013-Feb-10
file size: 2.20 MB
File Type: 3D VectorWorks (.vwx)
Downloads: 29
Rating: 0.0 (0 Votes)

Clock 2D
Wall mounted clock
Clock 2D
Description:: Wall mounted clock
author(s): (only for registered users)
Added on: 2010-Jan-12
file size: 40.48 Kb
File Type: 2D AutoCAD Blocks (.dwg or .dxf)
Downloads: 107
Rating: 6.7 (3 Votes)

Climbing Girl
climbing girl, closed poly line
Climbing Girl
Description:: climbing girl, closed poly line
author(s): (only for registered users)
Added on: 2008-Oct-27
file size: 18.38 Kb
File Type: 2D AutoCAD Blocks (.dwg or .dxf)
Downloads: 61
Rating: 10.0 (1 Vote)
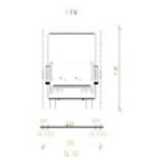
clearance diagram...
clearance diagram to work out street cross-section[...]
clearance diagram for trucks
Description:: clearance diagram to work out street cross-sections.
author(s): (only for registered users)
Added on: 2009-Mar-31
file size: 7.84 Kb
File Type: 2D AutoCAD Blocks (.dwg or .dxf)
Downloads: 101
Rating: 7.1 (7 Votes)
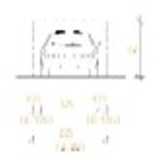
clearance diagram...
clearance diagram to work out street cross-section[...]
clearance diagram for passenger cars
Description:: clearance diagram to work out street cross-sections.
author(s): (only for registered users)
Added on: 2009-Mar-31
file size: 9.31 Kb
File Type: 2D AutoCAD Blocks (.dwg or .dxf)
Downloads: 39
Rating: 5.5 (2 Votes)
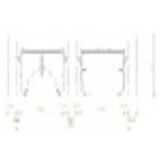
clearance diagram...
clearance diagram to work out street cross-section[...]
clearance diagram for oncoming traffic (Bus-Bus)
Description:: clearance diagram to work out street cross-sections.
author(s): (only for registered users)
Added on: 2009-Mar-31
file size: 11.78 Kb
File Type: 2D AutoCAD Blocks (.dwg or .dxf)
Downloads: 30
Rating: 6.0 (1 Vote)
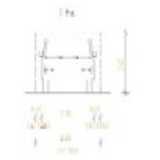
clearance diagram
clearance diagram to work out street cross-section[...]
clearance diagram
Description:: clearance diagram to work out street cross-sections.
author(s): (only for registered users)
Added on: 2009-Mar-31
file size: 7.61 Kb
File Type: 2D AutoCAD Blocks (.dwg or .dxf)
Downloads: 25
Rating: 4.5 (2 Votes)
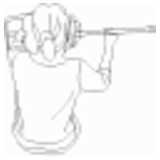
Cleaner
Cleaning woman, top view
Cleaner
Description:: Cleaning woman, top view
author(s): (only for registered users)
Added on: 2009-Apr-19
file size: 20.66 Kb
File Type: 2D AutoCAD Blocks (.dwg or .dxf)
Downloads: 52
Rating: 8.8 (4 Votes)
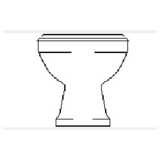
classical toilet, ...
Stand toilet elevation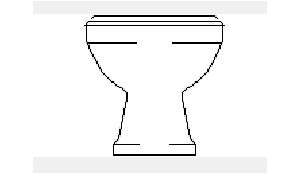
classical toilet, elevation
Description:: Stand toilet elevation
author(s): (only for registered users)
Added on: 2021-Dec-27
file size: 3.93 Kb
File Type: 2D ArchiCAD Libraries (.gsm)
Downloads: 2
Rating: 0.0 (0 Votes)
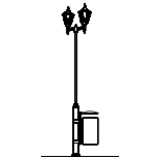
Classical Street L...
4 street and park lightings, simple 2D elevation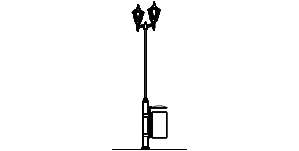
Classical Street Lighting 2D
Description:: 4 street and park lightings, simple 2D elevation
author(s): (only for registered users)
Added on: 2007-Dec-27
file size: 10.79 Kb
File Type: 2D AutoCAD Blocks (.dwg or .dxf)
Downloads: 152
Rating: 9.3 (3 Votes)
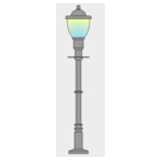
Classical Street L...
street lighting, AutoCAD 2004 required. Including [...]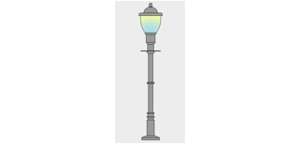
Classical Street Lighting
Description:: street lighting, AutoCAD 2004 required. Including solids.
author(s): (only for registered users)
Added on: 2008-May-27
file size: 225.41 Kb
File Type: 2D AutoCAD Blocks (.dwg or .dxf)
Downloads: 122
Rating: 9.3 (4 Votes)
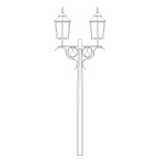
classical street l...
Lantern, street light, lamp, Elevation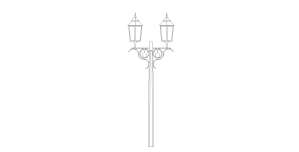
classical street light
Description:: Lantern, street light, lamp, Elevation
author(s): (only for registered users)
Added on: 2012-Feb-01
file size: 10.67 Kb
File Type: 2D ArchiCAD Libraries (.gsm)
Downloads: 79
Rating: 0.0 (0 Votes)
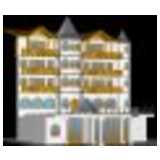
classic-rustic fac...
3D-Facade
classic-rustic facade
Description:: 3D-Facade
author(s): (only for registered users)
Added on: 2015-Nov-30
file size: 1.95 MB
File Type: 3D AutoCAD Blocks (.dwg or .dxf)
Downloads: 5
Rating: 0.0 (0 Votes)
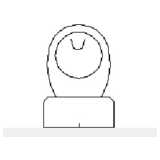
classic toilet, to...
Floor standing toilet top view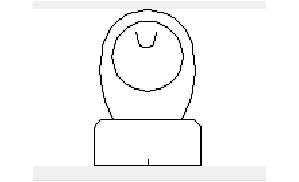
classic toilet, top view
Description:: Floor standing toilet top view
author(s): (only for registered users)
Added on: 2021-Dec-27
file size: 3.72 Kb
File Type: 2D AutoCAD Blocks (.dwg or .dxf)
Downloads: 4
Rating: 0.0 (0 Votes)
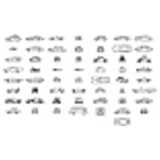
classic cars
mostly side views, some top views
classic cars
Description:: mostly side views, some top views
author(s): (only for registered users)
Added on: 2015-Sep-11
file size: 756.53 Kb
File Type: 2D AutoCAD Blocks (.dwg or .dxf)
Downloads: 42
Rating: 0.0 (0 Votes)
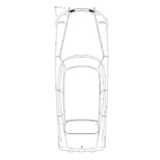
Citroen DS 19, top...
Citroen DS 19, Year 1962 -. 67, top view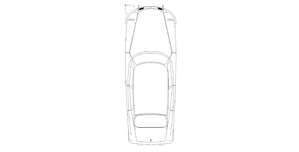
Citroen DS 19, top view
Description:: Citroen DS 19, Year 1962 -. 67, top view
author(s): (only for registered users)
Added on: 2015-Oct-13
file size: 70.32 Kb
File Type: 2D AutoCAD Blocks (.dwg or .dxf)
Downloads: 20
Rating: 0.0 (0 Votes)
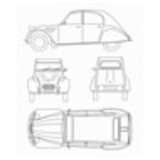
Citroen 2CV - Duck
Citroen 2CV, the cult vehicle floor plan and views[...]
Citroen 2CV - Duck
Description:: Citroen 2CV, the cult vehicle floor plan and views
author(s): (only for registered users)
Added on: 2013-Feb-20
file size: 49.45 Kb
File Type: 2D AutoCAD Blocks (.dwg or .dxf)
Downloads: 266
Rating: 9.1 (11 Votes)
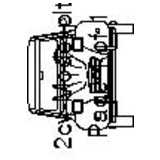
Citroën 2CV - Car
"Tin Snail", "Dolly" or "Upside-down pram".
Citroën 2CV - Car
Description:: "Tin Snail", "Dolly" or "Upside-down pram".
author(s): (only for registered users)
Added on: 2009-Nov-11
file size: 24.28 Kb
File Type: 2D AutoCAD Blocks (.dwg or .dxf)
Downloads: 73
Rating: 8.2 (5 Votes)
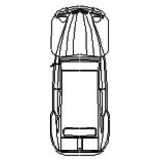
Citroën 2CV
Top and side elevation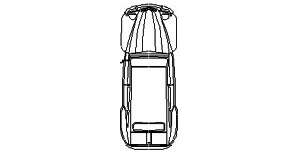
Citroën 2CV
Description:: Top and side elevation
author(s): (only for registered users)
Added on: 2010-May-22
file size: 31.88 Kb
File Type: 2D AutoCAD Blocks (.dwg or .dxf)
Downloads: 54
Rating: 8.0 (1 Vote)
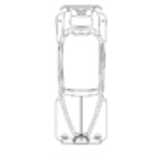
Citroen 11 CV, Car...
Citroen 11 CV was built untill 1954. Top elevation[...]
Citroen 11 CV, Car, top elevation
Description:: Citroen 11 CV was built untill 1954. Top elevation as AutoCAD block
author(s): (only for registered users)
Added on: 2008-Sep-29
file size: 13.32 Kb
File Type: 2D AutoCAD Blocks (.dwg or .dxf)
Downloads: 27
Rating: 0.0 (0 Votes)
