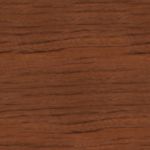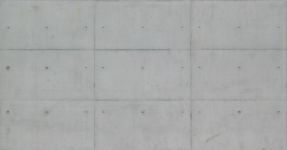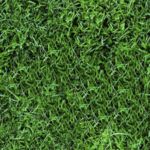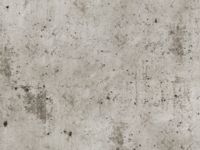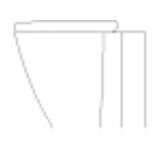
wc side elevation
simple outline wc side elevation - approximate siz[...]
wc side elevation
Description:: simple outline wc side elevation - approximate size 900 mm (h) x 750 mm (d)
author(s): (only for registered users)
Added on: 2013-Dec-22
file size: 38.54 Kb
File Type: 2D AutoCAD Blocks (.dwg or .dxf)
Downloads: 11
Rating: 7.0 (1 Vote)
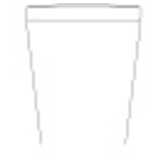
WC front Elevation
simple outline wc front elevation - approximate si[...]
WC front Elevation
Description:: simple outline wc front elevation - approximate size 830 mm (h) x 415 mm (w)
author(s): (only for registered users)
Added on: 2013-Dec-22
file size: 37.22 Kb
File Type: 2D AutoCAD Blocks (.dwg or .dxf)
Downloads: 4
Rating: 0.0 (0 Votes)
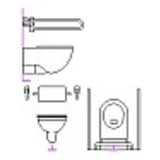
WC for disabled pe...
Disabled toilet with grab bars and back support fo[...]
WC for disabled persons
Description:: Disabled toilet with grab bars and back support for wall cistern
floor plan, side and front viewauthor(s): (only for registered users)
Added on: 2015-Jun-11
file size: 43.42 Kb
File Type: 2D AutoCAD Blocks (.dwg or .dxf)
Downloads: 72
Rating: 7.0 (1 Vote)
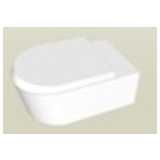
WC Flaminia Link
Toilet seat - Flaminia model "link"
WC Flaminia Link
Description:: Toilet seat - Flaminia model "link"
author(s): (only for registered users)
Added on: 2013-Jan-05
file size: 7.18 Kb
File Type: 3D Studio Objects (.3ds)
Downloads: 21
Rating: 0.0 (0 Votes)
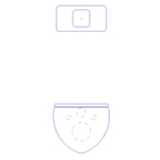
WC elevation
2D toilet front elevation
WC elevation
Description:: 2D toilet front elevation
author(s): (only for registered users)
Added on: 2008-Jun-24
file size: 4.11 Kb
File Type: 2D AutoCAD Blocks (.dwg or .dxf)
Downloads: 156
Rating: 8.2 (5 Votes)
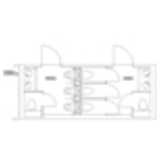
WC cabin
WC cabin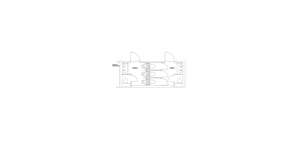
WC cabin
Description:: WC cabin
author(s): (only for registered users)
Added on: 2012-Jun-23
file size: 46.37 Kb
File Type: 2D AutoCAD Blocks (.dwg or .dxf)
Downloads: 51
Rating: 6.0 (1 Vote)
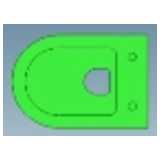
WC
WC
WC
Description:: WC
author(s): (only for registered users)
Added on: 2015-Jan-19
file size: 7.76 Kb
File Type: 3D STEP Files (.stp)
Downloads: 22
Rating: 10.0 (1 Vote)
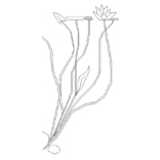
Waterlily 2D Eleva...
Water lily (Nymphaea) with leaves and flowers, sim[...]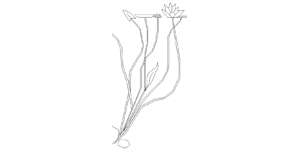
Waterlily 2D Elevation
Description:: Water lily (Nymphaea) with leaves and flowers, simple line drawing, 2D view, ArchiCAD16 library element
author(s): (only for registered users)
Added on: 2012-Dec-05
file size: 5.29 Kb
File Type: 2D ArchiCAD Libraries (.gsm)
Downloads: 115
Rating: 1.0 (3 Votes)

Water tap modern s...
Water tap compatible with my sink. Cut-out board.
Water tap modern style
Description:: Water tap compatible with my sink. Cut-out board.
author(s): (only for registered users)
Added on: 2010-Sep-01
file size: 37.27 Kb
File Type: 3D AutoCAD Blocks (.dwg or .dxf)
Downloads: 20
Rating: 0.0 (0 Votes)
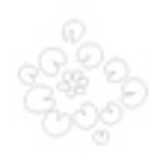
Water lily
Simplified illustration of a water lily.
Water lily
Description:: Simplified illustration of a water lily.
author(s): (only for registered users)
Added on: 2014-Feb-12
file size: 22.63 Kb
File Type: 2D AutoCAD Blocks (.dwg or .dxf)
Downloads: 108
Rating: 8.5 (2 Votes)
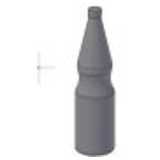
Water Bottle
Glass Bottle
Water Bottle
Description:: Glass Bottle
author(s): (only for registered users)
Added on: 2009-Aug-21
file size: 35.56 Kb
File Type: 3D AutoCAD Blocks (.dwg or .dxf)
Downloads: 69
Rating: 10.0 (1 Vote)
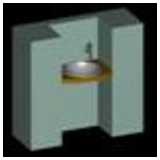
washstand with tap
washstand with designer tap, integrated in a niche
washstand with tap
Description:: washstand with designer tap, integrated in a niche
author(s): (only for registered users)
Added on: 2011-May-04
file size: 34.22 Kb
File Type: 3D AutoCAD Blocks (.dwg or .dxf)
Downloads: 23
Rating: 8.0 (1 Vote)
