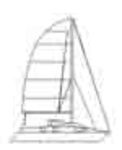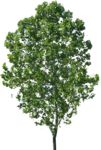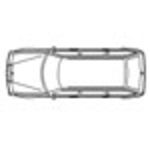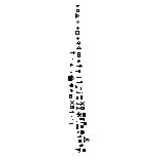
notation symbol
notation symbol for master plans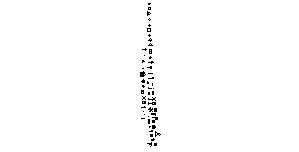
notation symbol
Description:: notation symbol for master plans
author(s): (only for registered users)
Added on: 2011-Sep-04
file size: 26.74 Kb
File Type: 2D AutoCAD Blocks (.dwg or .dxf)
Downloads: 137
Rating: 6.5 (4 Votes)
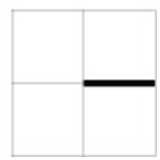
north sign 02
simple north sign, dynamic block, possible to rota[...]
north sign 02
Description:: simple north sign, dynamic block, possible to rotate and scale.
author(s): (only for registered users)
Added on: 2013-Oct-20
file size: 41.48 Kb
File Type: 2D AutoCAD Blocks (.dwg or .dxf)
Downloads: 3
Rating: 0.0 (0 Votes)
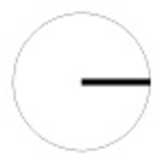
north sign
simple north sign, dynamic block, possible to rota[...]
north sign
Description:: simple north sign, dynamic block, possible to rotate and scale.
author(s): (only for registered users)
Added on: 2013-Oct-17
file size: 40.86 Kb
File Type: 2D AutoCAD Blocks (.dwg or .dxf)
Downloads: 19
Rating: 0.0 (0 Votes)
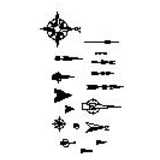
north points
north arrow for master plans and floor plans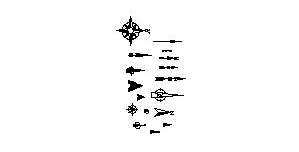
north points
Description:: north arrow for master plans and floor plans
author(s): (only for registered users)
Added on: 2011-Sep-04
file size: 33.09 Kb
File Type: 2D AutoCAD Blocks (.dwg or .dxf)
Downloads: 108
Rating: 9.1 (8 Votes)
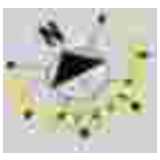
north point with c...
north point, incl. longest and shorted day informa[...]
north point with course of the sun
Description:: north point, incl. longest and shorted day information
author(s): (only for registered users)
Added on: 2011-Feb-27
file size: 10.58 Kb
File Type: 2D AutoCAD Blocks (.dwg or .dxf)
Downloads: 39
Rating: 9.0 (2 Votes)
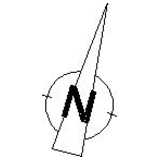
north point
This file contains a north point.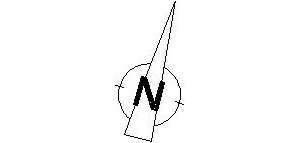
north point
Description:: This file contains a north point.
author(s): (only for registered users)
Added on: 2010-Nov-05
file size: 254.83 Kb
File Type: 2D AutoCAD Blocks (.dwg or .dxf)
Downloads: 122
Rating: 8.5 (6 Votes)
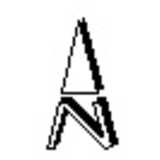
north point
north point
north point
Description:: north point
author(s): (only for registered users)
Added on: 2010-Nov-21
file size: 33.19 Kb
File Type: 3D AutoCAD Blocks (.dwg or .dxf)
Downloads: 14
Rating: 8.0 (2 Votes)
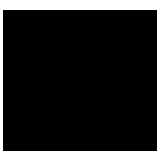
north arrow
Blue DWG drawing
north arrow
Description:: Blue DWG drawing
author(s): (only for registered users)
Added on: 2008-Jun-30
file size: 18.91 Kb
File Type: 2D AutoCAD Blocks (.dwg or .dxf)
Downloads: 83
Rating: 7.7 (7 Votes)
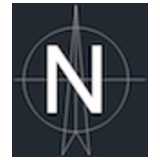
north arrow
North point for floor plans.
north arrow
Description:: North point for floor plans.
author(s): (only for registered users)
Added on: 2015-Oct-14
file size: 26.12 Kb
File Type: 2D AutoCAD Blocks (.dwg or .dxf)
Downloads: 9
Rating: 0.0 (0 Votes)

Nora - Human
Person, woman standing.[...]
Nora - Human
Description:: Person, woman standing.
C4D R14 including texturesauthor(s): (only for registered users)
Added on: 2012-Sep-19
file size: 13.55 MB
File Type: 3D Cinema4D Objects (.c4d)
Downloads: 87
Rating: 8.3 (3 Votes)
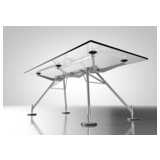
Nomos
Nomos Table from Tecno and Foster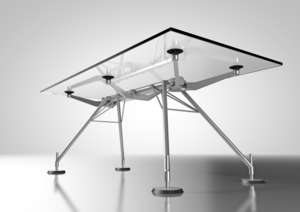
Nomos
Description:: Nomos Table from Tecno and Foster
author(s): (only for registered users)
Added on: 2019-Jun-19
file size: 864.13 Kb
File Type: 3D Cinema4D Objects (.c4d)
Downloads: 4
Rating: 0.0 (0 Votes)
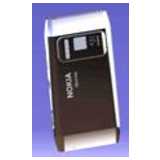
Nokia N8 Cellphone
Mobile Phone Designed in CATIA
Nokia N8 Cellphone
Description:: Mobile Phone Designed in CATIA
author(s): (only for registered users)
Added on: 2011-May-29
file size: 897.29 Kb
File Type: 3D STEP Files (.stp)
Downloads: 35
Rating: 10.0 (1 Vote)


