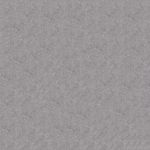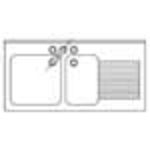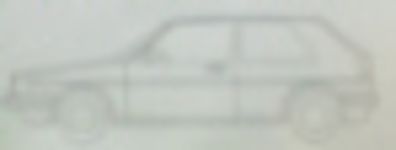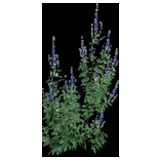
Plant perennial fl...
Perennial flowers Veronica longifolia
Plant perennial flowers
Description:: Perennial flowers Veronica longifolia
author(s): (only for registered users)
Added on: 2013-Oct-23
file size: 1.58 MB
File Type: 3D Cinema4D Objects (.c4d)
Downloads: 22
Rating: 8.0 (1 Vote)

Plant in jar
Plant in jar
Plant in jar
Description:: Plant in jar
author(s): (only for registered users)
Added on: 2014-Jan-09
file size: 556.15 Kb
File Type: 3D AutoCAD Blocks (.dwg or .dxf)
Downloads: 89
Rating: 9.2 (6 Votes)
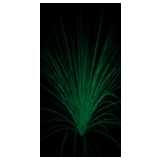
Plant grass
Miscanthus sinensis miscanthus
Plant grass
Description:: Miscanthus sinensis miscanthus
author(s): (only for registered users)
Added on: 2013-Oct-23
file size: 369.65 Kb
File Type: 3D Cinema4D Objects (.c4d)
Downloads: 35
Rating: 8.0 (1 Vote)
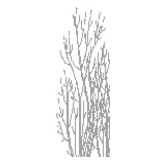
Plant
slender plant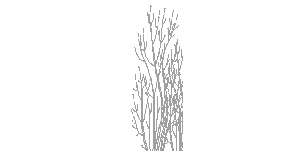
Plant
Description:: slender plant
author(s): (only for registered users)
Added on: 2009-Nov-10
file size: 52.67 Kb
File Type: 2D AutoCAD Blocks (.dwg or .dxf)
Downloads: 255
Rating: 8.6 (7 Votes)
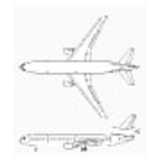
Plane MD-11
Airplane Mc Donald Douglas MD-11 [...]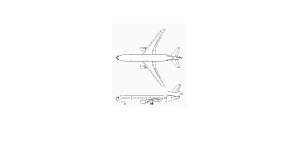
Plane MD-11
Description:: Airplane Mc Donald Douglas MD-11
top view and side viewauthor(s): (only for registered users)
Added on: 2015-Jul-24
file size: 252.04 Kb
File Type: 2D AutoCAD Blocks (.dwg or .dxf)
Downloads: 6
Rating: 0.0 (0 Votes)
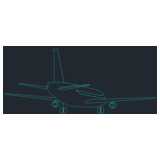
plane
landing airplane
plane
Description:: landing airplane
author(s): (only for registered users)
Added on: 2019-Jan-11
file size: 57.79 Kb
File Type: 2D AutoCAD Blocks (.dwg or .dxf)
Downloads: 0
Rating: 0.0 (0 Votes)
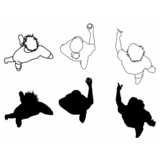
plan view of 3 men
3x human top view as a silhouette and line-out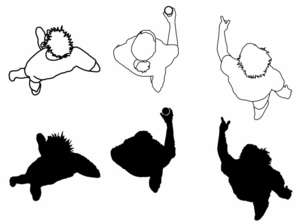
plan view of 3 men
Description:: 3x human top view as a silhouette and line-out
author(s): (only for registered users)
Added on: 2016-Mar-08
file size: 103.21 Kb
File Type: 2D AutoCAD Blocks (.dwg or .dxf)
Downloads: 565
Rating: 8.0 (6 Votes)
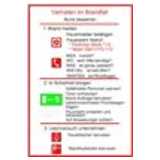
Plan header for be...
Header for behavior in case of fire. German standa[...]
Plan header for behavior in case of fire
Description:: Header for behavior in case of fire. German standard.
author(s): (only for registered users)
Added on: 2011-Jun-27
file size: 19.82 Kb
File Type: 2D AutoCAD Blocks (.dwg or .dxf)
Downloads: 98
Rating: 9.5 (4 Votes)
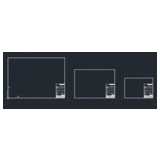
Plan formats templ...
Plan formats A4 to A0 with titleblocks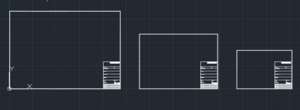
Plan formats template ÖNORM
Description:: Plan formats A4 to A0 with titleblocks
author(s): (only for registered users)
Added on: 2016-Dec-27
file size: 38.96 Kb
File Type: 2D AutoCAD Blocks (.dwg or .dxf)
Downloads: 49
Rating: 7.0 (1 Vote)
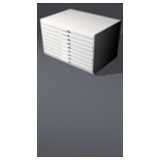
plan chest
Cinema 4D R10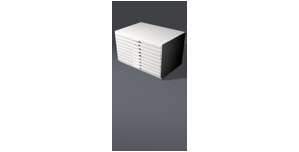
plan chest
Description:: Cinema 4D R10
architect"s chestauthor(s): (only for registered users)
Added on: 2011-Mar-13
file size: 86.27 Kb
File Type: 3D Cinema4D Objects (.c4d)
Downloads: 19
Rating: 0.0 (0 Votes)
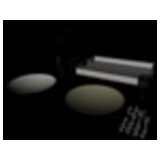
place setting
place setting with plate, cutlery, water glass, ca[...]
place setting
Description:: place setting with plate, cutlery, water glass, carafe and tablet.
author(s): (only for registered users)
Added on: 2010-Dec-06
file size: 741.93 Kb
File Type: 3D Cinema4D Objects (.c4d)
Downloads: 42
Rating: 4.0 (1 Vote)
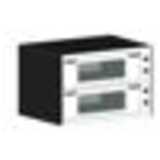
Pizza oven
Double Pizza oven
Pizza oven
Description:: Double Pizza oven
author(s): (only for registered users)
Added on: 2014-Apr-16
file size: 306.95 Kb
File Type: 3D AutoCAD Blocks (.dwg or .dxf)
Downloads: 13
Rating: 0.0 (0 Votes)

