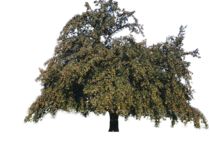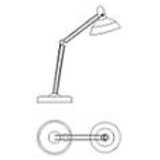
table lamp
top and side view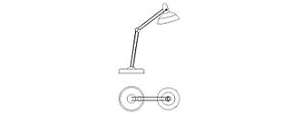
table lamp
Description:: top and side view
author(s): (only for registered users)
Added on: 2009-Aug-21
file size: 12.89 Kb
File Type: 2D AutoCAD Blocks (.dwg or .dxf)
Downloads: 127
Rating: 8.7 (3 Votes)
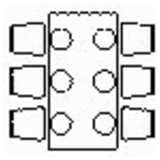
Table for six
Table (1600x800mm) plus 6 chairs
Table for six
Description:: Table (1600x800mm) plus 6 chairs
author(s): (only for registered users)
Added on: 2007-Jun-20
file size: 12.81 Kb
File Type: 2D AutoCAD Blocks (.dwg or .dxf)
Downloads: 442
Rating: 7.5 (14 Votes)
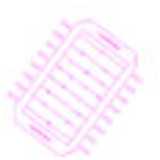
table football
2D top view for a table football
table football
Description:: 2D top view for a table football
author(s): (only for registered users)
Added on: 2009-Dec-29
file size: 24.16 Kb
File Type: 2D AutoCAD Blocks (.dwg or .dxf)
Downloads: 316
Rating: 7.9 (13 Votes)
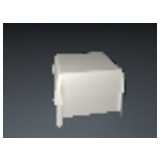
Table cloth
double layer cloth, C4D R12
Table cloth
Description:: double layer cloth, C4D R12
author(s): (only for registered users)
Added on: 2011-Feb-23
file size: 18.01 Kb
File Type: 3D Cinema4D Objects (.c4d)
Downloads: 23
Rating: 0.0 (0 Votes)
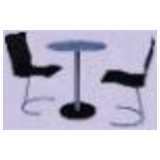
Table and two chairs
Round bistro table with two chairs.
Table and two chairs
Description:: Round bistro table with two chairs.
author(s): (only for registered users)
Added on: 2010-Jan-13
file size: 105.42 Kb
File Type: 3D SketchUp (.skp)
Downloads: 31
Rating: 0.0 (0 Votes)
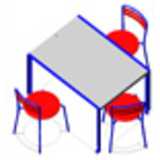
Table and chairs o...
Created with AutoCAD 3D solids
Table and chairs on casters
Description:: Created with AutoCAD 3D solids
author(s): (only for registered users)
Added on: 2013-Apr-19
file size: 89.00 Kb
File Type: 2D AutoCAD Blocks (.dwg or .dxf)
Downloads: 4
Rating: 0.0 (0 Votes)
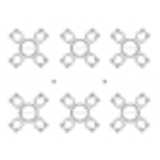
Table and chairs
Round table with four chairs, grouped, top view fo[...]
Table and chairs
Description:: Round table with four chairs, grouped, top view for floor plan
author(s): (only for registered users)
Added on: 2013-Jul-18
file size: 16.69 Kb
File Type: 2D AutoCAD Blocks (.dwg or .dxf)
Downloads: 44
Rating: 0.0 (0 Votes)
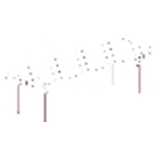
Table 3000x820
Table 3000 x 820 mm for self builders
Table 3000x820
Description:: Table 3000 x 820 mm for self builders
author(s): (only for registered users)
Added on: 2013-Jun-12
file size: 897.15 Kb
File Type: 3D AutoCAD Blocks (.dwg or .dxf)
Downloads: 4
Rating: 0.0 (0 Votes)
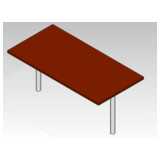
Table 160 x 80 cm
simple table 160 x 80 cm with 2 tube feet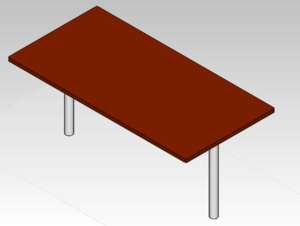
Table 160 x 80 cm
Description:: simple table 160 x 80 cm with 2 tube feet
author(s): (only for registered users)
Added on: 2019-Jan-01
file size: 15.98 Kb
File Type: 3D AutoCAD Blocks (.dwg or .dxf)
Downloads: 0
Rating: 0.0 (0 Votes)
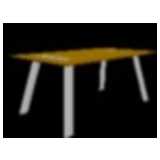
Table
Table with tilted legs.
Table
Description:: Table with tilted legs.
author(s): (only for registered users)
Added on: 2008-Nov-23
file size: 62.61 Kb
File Type: 3D AutoCAD Blocks (.dwg or .dxf)
Downloads: 27
Rating: 0.0 (0 Votes)
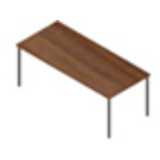
Table
Rectangular table, w x l = 80 x 180 cm
Table
Description:: Rectangular table, w x l = 80 x 180 cm
author(s): (only for registered users)
Added on: 2013-Jul-08
file size: 22.89 Kb
File Type: 3D AutoCAD Blocks (.dwg or .dxf)
Downloads: 13
Rating: 0.0 (0 Votes)
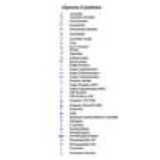
Symbols electrical...
All major electrical installation symbols such as:[...]
Symbols electrical installation
Description:: All major electrical installation symbols such as: switches and sockets
author(s): (only for registered users)
Added on: 2013-Apr-14
file size: 389.02 Kb
File Type: 2D AutoCAD Blocks (.dwg or .dxf)
Downloads: 280
Rating: 6.5 (8 Votes)

