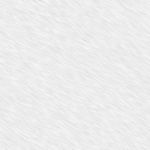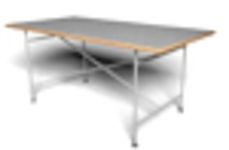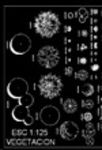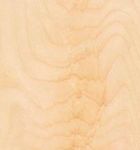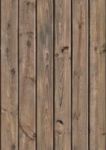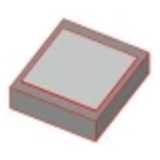
Catering: Gas soli...
Catering, S90-system = 90cm wide, for fixing syste[...]
Catering: Gas solid top 80
Description:: Catering, S90-system = 90cm wide, for fixing system, ie normally without base gas solid top
author(s): (only for registered users)
Added on: 2014-Aug-06
file size: 3.41 Kb
File Type: 3D ArchiCAD Libraries (.gsm)
Downloads: 4
Rating: 0.0 (0 Votes)
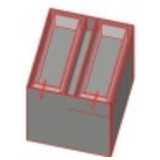
Catering: Fryer 2f
Catering, S90-system = 90cm wide, for fixing syste[...]
Catering: Fryer 2f
Description:: Catering, S90-system = 90cm wide, for fixing system, ie, generally without foundation fryer 2f, with base
author(s): (only for registered users)
Added on: 2014-Aug-06
file size: 6.51 Kb
File Type: 3D ArchiCAD Libraries (.gsm)
Downloads: 16
Rating: 0.0 (0 Votes)
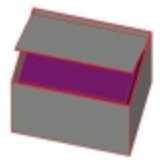
Catering: 250l boi...
Catering, S90-system = 90cm wide, for fixing syste[...]
Catering: 250l boiler
Description:: Catering, S90-system = 90cm wide, for fixing system, ie, generally without foundation boiler 250l
author(s): (only for registered users)
Added on: 2014-Aug-06
file size: 4.56 Kb
File Type: 3D ArchiCAD Libraries (.gsm)
Downloads: 1
Rating: 0.0 (0 Votes)
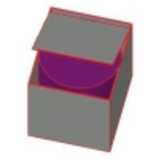
Catering: 145l boi...
Catering, S90-system = 90cm wide, for fixing syste[...]
Catering: 145l boiler
Description:: Catering, S90-system = 90cm wide, for fixing system, ie, generally without foundation boiler 145l
author(s): (only for registered users)
Added on: 2014-Aug-06
file size: 9.29 Kb
File Type: 3D ArchiCAD Libraries (.gsm)
Downloads: 0
Rating: 0.0 (0 Votes)
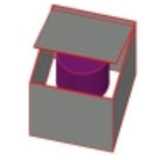
Catering: 100l boi...
Catering, S90-system = 90cm wide, for fixing syste[...]
Catering: 100l boiler
Description:: Catering, S90-system = 90cm wide, for fixing system, ie, generally without foundation boiler 100l
author(s): (only for registered users)
Added on: 2014-Aug-06
file size: 7.18 Kb
File Type: 3D ArchiCAD Libraries (.gsm)
Downloads: 0
Rating: 0.0 (0 Votes)
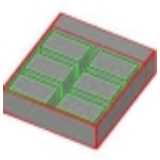
Catering bain mari...
Catering, S90-system = 90cm wide, for fixing syste[...]
Catering bain marie 80x90cm hanging
Description:: Catering, S90-system = 90cm wide, for fixing system, ie, generally without foundation Bain Marie
author(s): (only for registered users)
Added on: 2014-Aug-06
file size: 5.12 Kb
File Type: 3D ArchiCAD Libraries (.gsm)
Downloads: 6
Rating: 0.0 (0 Votes)
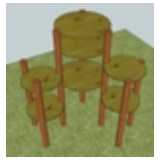
Cat Tower 800x600mm
A three-level cat tower of larch poles and plywood[...]
Cat Tower 800x600mm
Description:: A three-level cat tower of larch poles and plywood. Middle part 800mm, 600mm diameter at sides
author(s): (only for registered users)
Added on: 2012-Apr-17
file size: 137.87 Kb
File Type: 3D SketchUp (.skp)
Downloads: 2
Rating: 0.0 (0 Votes)
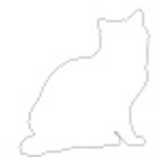
Cat - Outline
cat - side elevation [...]
Cat - Outline
Description:: cat - side elevation
size ~420 mm (w) x 480 mm (h)author(s): (only for registered users)
Added on: 2013-Oct-08
file size: 47.18 Kb
File Type: 2D AutoCAD Blocks (.dwg or .dxf)
Downloads: 31
Rating: 0.0 (0 Votes)
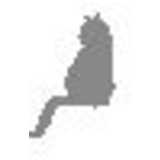
Cat
Lines and Filling
Cat
Description:: Lines and Filling
author(s): (only for registered users)
Added on: 2007-Jul-31
file size: 19.39 Kb
File Type: 2D AutoCAD Blocks (.dwg or .dxf)
Downloads: 115
Rating: 7.3 (4 Votes)
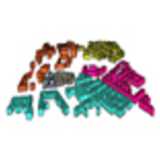
Castle Osnabrueck ...
Castle Osnabrueck - SketchUp Model[...]
Castle Osnabrueck 2007
Description:: Castle Osnabrueck - SketchUp Model
City model Osnabrueck - SketchUp Modelauthor(s): (only for registered users)
Added on: 2007-Oct-15
file size: 639.17 Kb
File Type: 3D SketchUp (.skp)
Downloads: 46
Rating: 5.0 (1 Vote)
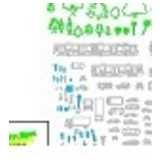
Cars, people, tree...
Large file with many icons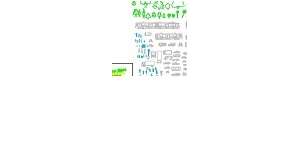
Cars, people, trees, furniture, symbols, etc.
Description:: Large file with many icons
author(s): (only for registered users)
Added on: 2014-Jun-16
file size: 10.42 MB
File Type: 2D AutoCAD Blocks (.dwg or .dxf)
Downloads: 280
Rating: 7.3 (12 Votes)
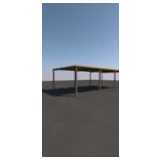
Carport Steel Wood
Construction of HEA steel beams and solid wood cei[...]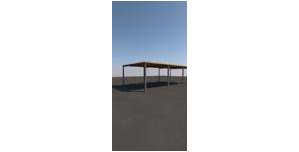
Carport Steel Wood
Description:: Construction of HEA steel beams and solid wood ceiling
author(s): (only for registered users)
Added on: 2015-Oct-02
file size: 61.44 Kb
File Type: 3D AutoCAD Blocks (.dwg or .dxf)
Downloads: 25
Rating: 0.0 (0 Votes)
