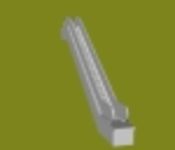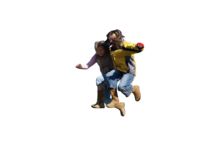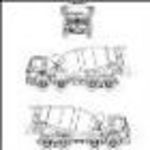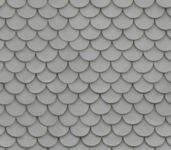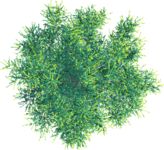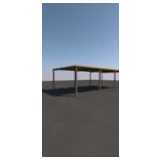
Carport Steel Wood
Construction of HEA steel beams and solid wood cei[...]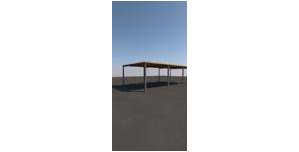
Carport Steel Wood
Description:: Construction of HEA steel beams and solid wood ceiling
author(s): (only for registered users)
Added on: 2015-Oct-02
file size: 61.44 Kb
File Type: 3D AutoCAD Blocks (.dwg or .dxf)
Downloads: 25
Rating: 0.0 (0 Votes)
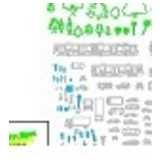
Cars, people, tree...
Large file with many icons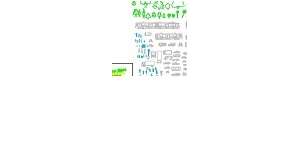
Cars, people, trees, furniture, symbols, etc.
Description:: Large file with many icons
author(s): (only for registered users)
Added on: 2014-Jun-16
file size: 10.42 MB
File Type: 2D AutoCAD Blocks (.dwg or .dxf)
Downloads: 280
Rating: 7.3 (12 Votes)
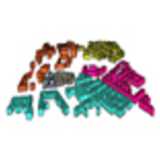
Castle Osnabrueck ...
Castle Osnabrueck - SketchUp Model[...]
Castle Osnabrueck 2007
Description:: Castle Osnabrueck - SketchUp Model
City model Osnabrueck - SketchUp Modelauthor(s): (only for registered users)
Added on: 2007-Oct-15
file size: 639.17 Kb
File Type: 3D SketchUp (.skp)
Downloads: 46
Rating: 5.0 (1 Vote)
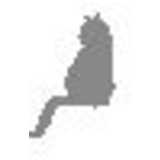
Cat
Lines and Filling
Cat
Description:: Lines and Filling
author(s): (only for registered users)
Added on: 2007-Jul-31
file size: 19.39 Kb
File Type: 2D AutoCAD Blocks (.dwg or .dxf)
Downloads: 115
Rating: 7.3 (4 Votes)
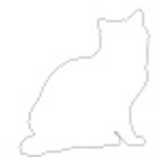
Cat - Outline
cat - side elevation [...]
Cat - Outline
Description:: cat - side elevation
size ~420 mm (w) x 480 mm (h)author(s): (only for registered users)
Added on: 2013-Oct-08
file size: 47.18 Kb
File Type: 2D AutoCAD Blocks (.dwg or .dxf)
Downloads: 31
Rating: 0.0 (0 Votes)
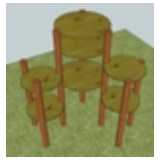
Cat Tower 800x600mm
A three-level cat tower of larch poles and plywood[...]
Cat Tower 800x600mm
Description:: A three-level cat tower of larch poles and plywood. Middle part 800mm, 600mm diameter at sides
author(s): (only for registered users)
Added on: 2012-Apr-17
file size: 137.87 Kb
File Type: 3D SketchUp (.skp)
Downloads: 2
Rating: 0.0 (0 Votes)
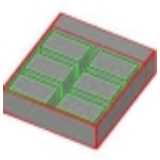
Catering bain mari...
Catering, S90-system = 90cm wide, for fixing syste[...]
Catering bain marie 80x90cm hanging
Description:: Catering, S90-system = 90cm wide, for fixing system, ie, generally without foundation Bain Marie
author(s): (only for registered users)
Added on: 2014-Aug-06
file size: 5.12 Kb
File Type: 3D ArchiCAD Libraries (.gsm)
Downloads: 6
Rating: 0.0 (0 Votes)
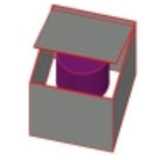
Catering: 100l boi...
Catering, S90-system = 90cm wide, for fixing syste[...]
Catering: 100l boiler
Description:: Catering, S90-system = 90cm wide, for fixing system, ie, generally without foundation boiler 100l
author(s): (only for registered users)
Added on: 2014-Aug-06
file size: 7.18 Kb
File Type: 3D ArchiCAD Libraries (.gsm)
Downloads: 0
Rating: 0.0 (0 Votes)
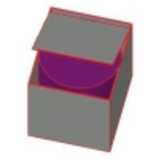
Catering: 145l boi...
Catering, S90-system = 90cm wide, for fixing syste[...]
Catering: 145l boiler
Description:: Catering, S90-system = 90cm wide, for fixing system, ie, generally without foundation boiler 145l
author(s): (only for registered users)
Added on: 2014-Aug-06
file size: 9.29 Kb
File Type: 3D ArchiCAD Libraries (.gsm)
Downloads: 0
Rating: 0.0 (0 Votes)
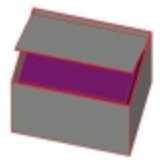
Catering: 250l boi...
Catering, S90-system = 90cm wide, for fixing syste[...]
Catering: 250l boiler
Description:: Catering, S90-system = 90cm wide, for fixing system, ie, generally without foundation boiler 250l
author(s): (only for registered users)
Added on: 2014-Aug-06
file size: 4.56 Kb
File Type: 3D ArchiCAD Libraries (.gsm)
Downloads: 1
Rating: 0.0 (0 Votes)
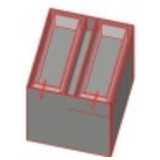
Catering: Fryer 2f
Catering, S90-system = 90cm wide, for fixing syste[...]
Catering: Fryer 2f
Description:: Catering, S90-system = 90cm wide, for fixing system, ie, generally without foundation fryer 2f, with base
author(s): (only for registered users)
Added on: 2014-Aug-06
file size: 6.51 Kb
File Type: 3D ArchiCAD Libraries (.gsm)
Downloads: 16
Rating: 0.0 (0 Votes)
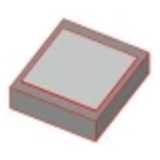
Catering: Gas soli...
Catering, S90-system = 90cm wide, for fixing syste[...]
Catering: Gas solid top 80
Description:: Catering, S90-system = 90cm wide, for fixing system, ie normally without base gas solid top
author(s): (only for registered users)
Added on: 2014-Aug-06
file size: 3.41 Kb
File Type: 3D ArchiCAD Libraries (.gsm)
Downloads: 4
Rating: 0.0 (0 Votes)
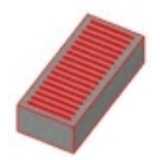
Catering: Griddle ...
Catering, S90-system = 90cm wide, for fixing syste[...]
Catering: Griddle Riffle 40
Description:: Catering, S90-system = 90cm wide, for fixing system, ie, generally without foundation griddle Riffle 40
author(s): (only for registered users)
Added on: 2014-Aug-06
file size: 5.20 Kb
File Type: 3D ArchiCAD Libraries (.gsm)
Downloads: 4
Rating: 0.0 (0 Votes)
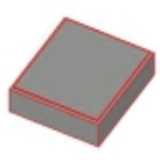
Catering: Griddle ...
Catering, S90-system = 90cm wide, for fixing syste[...]
Catering: Griddle Riffle 40
Description:: Catering, S90-system = 90cm wide, for fixing system, ie, generally without foundation smooth griddle 80
author(s): (only for registered users)
Added on: 2014-Aug-06
file size: 3.38 Kb
File Type: 3D ArchiCAD Libraries (.gsm)
Downloads: 0
Rating: 0.0 (0 Votes)
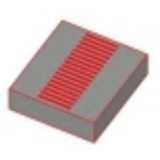
Catering: Griddle ...
Catering, S90-system = 90cm wide, for fixing syste[...]
Catering: Griddle Riffle 840
Description:: Catering, S90-system = 90cm wide, for fixing system, ie, generally without foundation griddle Riffle 80
author(s): (only for registered users)
Added on: 2014-Aug-06
file size: 5.20 Kb
File Type: 3D ArchiCAD Libraries (.gsm)
Downloads: 1
Rating: 0.0 (0 Votes)
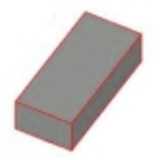
Catering: Neutral ...
Catering, S90-system = 90cm wide, for fixing syste[...]
Catering: Neutral Element 40cm
Description:: Catering, S90-system = 90cm wide, for fixing system, ie a rule without a base element 40
author(s): (only for registered users)
Added on: 2014-Aug-06
file size: 3.21 Kb
File Type: 3D ArchiCAD Libraries (.gsm)
Downloads: 1
Rating: 0.0 (0 Votes)
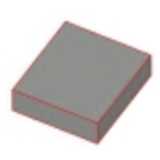
Catering: Neutral ...
Catering, S90-system = 90cm wide, for fixing syste[...]
Catering: Neutral Element 80cm
Description:: Catering, S90-system = 90cm wide, for fixing system, ie neutral, generally without foundation element 80cm
author(s): (only for registered users)
Added on: 2014-Aug-06
file size: 3.21 Kb
File Type: 3D ArchiCAD Libraries (.gsm)
Downloads: 1
Rating: 0.0 (0 Votes)
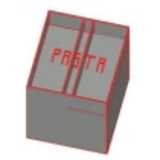
Catering: Pasta Co...
Catering, S90-system = 90cm wide, for fixing syste[...]
Catering: Pasta Cooker double
Description:: Catering, S90-system = 90cm wide, for fixing system, ie, generally without foundation pasta cooker 2f
author(s): (only for registered users)
Added on: 2014-Aug-06
file size: 7.43 Kb
File Type: 3D ArchiCAD Libraries (.gsm)
Downloads: 2
Rating: 0.0 (0 Votes)
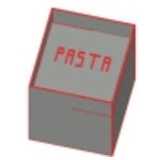
Catering: Pasta Co...
Catering, S90-system = 90cm wide, for fixing syste[...]
Catering: Pasta Cooker, 1-gang
Description:: Catering, S90-system = 90cm wide, for fixing system, ie, generally without foundation Pasta Cooker, 1-gang
author(s): (only for registered users)
Added on: 2014-Aug-06
file size: 6.99 Kb
File Type: 3D ArchiCAD Libraries (.gsm)
Downloads: 2
Rating: 0.0 (0 Votes)
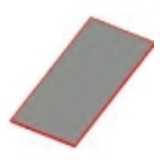
Catering: Plate, n...
Catering, S90-system = 90cm wide, for fixing syste[...]
Catering: Plate, neutral 40
Description:: Catering, S90-system = 90cm wide, for fixing system, ie neutral, generally without base plate
author(s): (only for registered users)
Added on: 2014-Aug-06
file size: 3.21 Kb
File Type: 3D ArchiCAD Libraries (.gsm)
Downloads: 2
Rating: 0.0 (0 Votes)
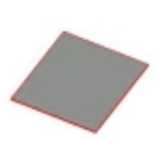
Catering: Plate, n...
Catering, S90-system = 90cm wide, for fixing syste[...]
Catering: Plate, neutral 80
Description:: Catering, S90-system = 90cm wide, for fixing system, ie a rule, without base plate 80 neutral
author(s): (only for registered users)
Added on: 2014-Aug-06
file size: 3.20 Kb
File Type: 3D ArchiCAD Libraries (.gsm)
Downloads: 1
Rating: 0.0 (0 Votes)
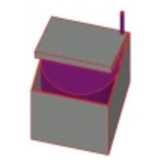
Catering: Pressure...
Catering, S90-system = 90cm wide, for fixing syste[...]
Catering: Pressure boiler 145l
Description:: Catering, S90-system = 90cm wide, for fixing system, ie normally without base
author(s): (only for registered users)
Added on: 2014-Aug-06
file size: 10.79 Kb
File Type: 3D ArchiCAD Libraries (.gsm)
Downloads: 0
Rating: 0.0 (0 Votes)
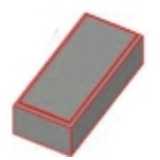
Catering: Smooth g...
Catering, S90-system = 90cm wide, for fixing syste[...]
Catering: Smooth griddle 40
Description:: Catering, S90-system = 90cm wide, for fixing system, ie, generally without foundation smooth griddle 40
author(s): (only for registered users)
Added on: 2014-Aug-06
file size: 3.40 Kb
File Type: 3D ArchiCAD Libraries (.gsm)
Downloads: 0
Rating: 0.0 (0 Votes)
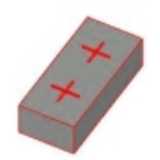
Catering: Stove 2f
Catering, S90-system = 90cm wide, for fixing syste[...]
Catering: Stove 2f
Description:: Catering, S90-system = 90cm wide, for fixing system, ie, generally without foundation stove 2f
author(s): (only for registered users)
Added on: 2014-Aug-06
file size: 3.78 Kb
File Type: 3D ArchiCAD Libraries (.gsm)
Downloads: 2
Rating: 0.0 (0 Votes)
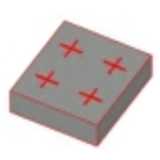
Catering: Stove 4f
Catering, S90-system = 90cm wide, for fixing syste[...]
Catering: Stove 4f
Description:: Catering, S90-system = 90cm wide, for fixing system, ie, generally without foundation stove 4f
author(s): (only for registered users)
Added on: 2014-Aug-06
file size: 4.20 Kb
File Type: 3D ArchiCAD Libraries (.gsm)
Downloads: 1
Rating: 0.0 (0 Votes)
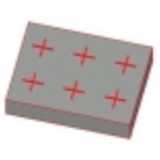
Catering: Stove 6f...
Catering, S90-system = 90cm wide, for fixing syste[...]
Catering: Stove 6f (120cm)
Description:: Catering, S90-system = 90cm wide, for fixing system, ie, generally without foundation stove 6f, 120cm wide
author(s): (only for registered users)
Added on: 2014-Aug-06
file size: 4.53 Kb
File Type: 3D ArchiCAD Libraries (.gsm)
Downloads: 1
Rating: 0.0 (0 Votes)
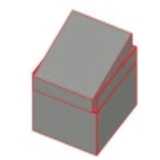
Catering: Tipper 85l
Catering, S90-system = 90cm wide, for fixing syste[...]
Catering: Tipper 85l
Description:: Catering, S90-system = 90cm wide, for fixing system, ie normally without base tipper 85l
author(s): (only for registered users)
Added on: 2014-Aug-06
file size: 4.64 Kb
File Type: 3D ArchiCAD Libraries (.gsm)
Downloads: 2
Rating: 0.0 (0 Votes)
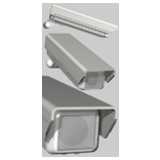
CCTV camera
Outdoor observation camera for buildings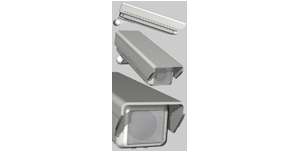
CCTV camera
Description:: Outdoor observation camera for buildings
author(s): (only for registered users)
Added on: 2010-Nov-16
file size: 244.93 Kb
File Type: 3D Cinema4D Objects (.c4d)
Downloads: 36
Rating: 0.0 (0 Votes)
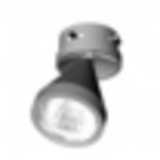
CDM-T-Ceiling Light
recessed luminaire, 360° swivelling for CDM-T il[...]
CDM-T-Ceiling Light
Description:: recessed luminaire, 360° swivelling for CDM-T illuminant.
author(s): (only for registered users)
Added on: 2009-Dec-29
file size: 1.48 MB
File Type: 3D Cinema4D Objects (.c4d)
Downloads: 65
Rating: 0.0 (0 Votes)
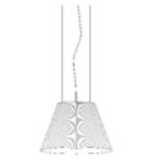
ceiling light hang...
fixed on two ropes
ceiling light hanging
Description:: fixed on two ropes
author(s): (only for registered users)
Added on: 2010-Jul-08
file size: 4.26 Kb
File Type: 2D AutoCAD Blocks (.dwg or .dxf)
Downloads: 226
Rating: 9.0 (1 Vote)
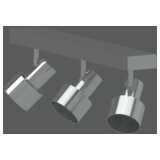
Ceiling spotlights
Ceiling spotlight with 3 lights including light so[...]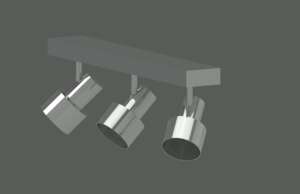
Ceiling spotlights
Description:: Ceiling spotlight with 3 lights including light source in polished aluminum
author(s): (only for registered users)
Added on: 2021-Feb-01
file size: 2.36 MB
File Type: 3D AutoCAD Blocks (.dwg or .dxf)
Downloads: 0
Rating: 0.0 (0 Votes)
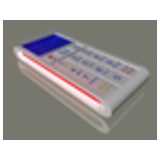
Cell Phone
Cell Phone Prototype for Seniors
Cell Phone
Description:: Cell Phone Prototype for Seniors
author(s): (only for registered users)
Added on: 2010-Oct-18
file size: 81.08 Kb
File Type: 3D Cinema4D Objects (.c4d)
Downloads: 5
Rating: 0.0 (0 Votes)
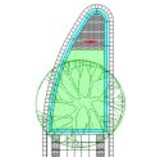
central island
This file a a exemplary central island for pedestr[...]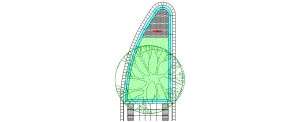
central island
Description:: This file a a exemplary central island for pedestrian crossings on streets.
author(s): (only for registered users)
Added on: 2008-Jul-24
file size: 97.89 Kb
File Type: 2D AutoCAD Blocks (.dwg or .dxf)
Downloads: 34
Rating: 0.0 (0 Votes)
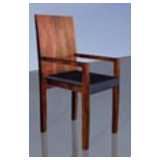
Chair
wooden chair, with leather cushion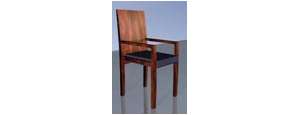
Chair
Description:: wooden chair, with leather cushion
author(s): (only for registered users)
Added on: 2008-Apr-08
file size: 4.72 Kb
File Type: 3D ArchiCAD Libraries (.gsm)
Downloads: 190
Rating: 8.4 (5 Votes)
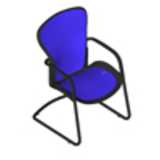
Chair
Chair Typ Aeron + Textures
Chair
Description:: Chair Typ Aeron + Textures
author(s): (only for registered users)
Added on: 2009-Feb-26
file size: 614.65 Kb
File Type: 3D Studio Objects (.3ds)
Downloads: 14
Rating: 0.0 (0 Votes)
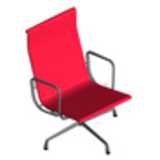
Chair
Incl. textures
Chair
Description:: Incl. textures
author(s): (only for registered users)
Added on: 2009-Feb-26
file size: 70.61 Kb
File Type: 3D Studio Objects (.3ds)
Downloads: 10
Rating: 0.0 (0 Votes)
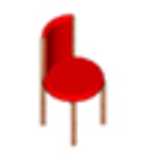
Chair
Chair, round, with backrest, padded
Chair
Description:: Chair, round, with backrest, padded
author(s): (only for registered users)
Added on: 2013-Jul-08
file size: 16.23 Kb
File Type: 3D AutoCAD Blocks (.dwg or .dxf)
Downloads: 8
Rating: 0.0 (0 Votes)
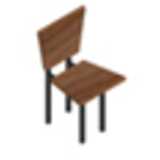
Chair
Chair, wooden back and seat
Chair
Description:: Chair, wooden back and seat
author(s): (only for registered users)
Added on: 2013-Jul-08
file size: 27.01 Kb
File Type: 3D AutoCAD Blocks (.dwg or .dxf)
Downloads: 11
Rating: 0.0 (0 Votes)
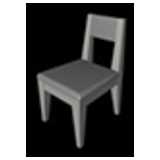
Chair
no textures
Chair
Description:: no textures
author(s): (only for registered users)
Added on: 2015-Sep-11
file size: 20.48 Kb
File Type: 3D Cinema4D Objects (.c4d)
Downloads: 2
Rating: 0.0 (0 Votes)
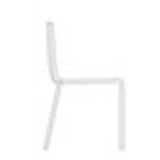
Chair (Van Severen...
Chair side view (four-legged) [...]
Chair (Van Severen). Elevation
Description:: Chair side view (four-legged)
Designer: Van Severenauthor(s): (only for registered users)
Added on: 2012-Apr-19
file size: 9.83 Kb
File Type: 2D AutoCAD Blocks (.dwg or .dxf)
Downloads: 161
Rating: 0.0 (0 Votes)
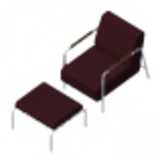
Chair and ottoman
Chair with ottoman
Chair and ottoman
Description:: Chair with ottoman
author(s): (only for registered users)
Added on: 2013-Feb-10
file size: 745.71 Kb
File Type: 3D VectorWorks (.vwx)
Downloads: 13
Rating: 0.0 (0 Votes)
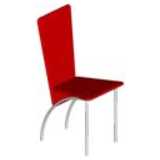
Chair and ottoman
Chair with metal legs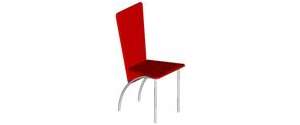
Chair and ottoman
Description:: Chair with metal legs
author(s): (only for registered users)
Added on: 2013-Mar-27
file size: 24.24 Kb
File Type: 3D STEP Files (.stp)
Downloads: 33
Rating: 10.0 (1 Vote)
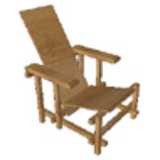
Chair by Gerrit Ri...
Constructed as described in the book: "How to[...]
Chair by Gerrit Rietveld 1918
Description:: Constructed as described in the book: "How to construct RIETVELD FURNITURE"
author(s): (only for registered users)
Added on: 2014-Apr-09
file size: 141.63 Kb
File Type: 3D Cinema4D Objects (.c4d)
Downloads: 8
Rating: 0.0 (0 Votes)
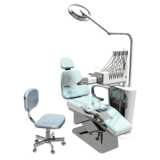
Chair dentist
Dental chair complete with accessories and simple [...]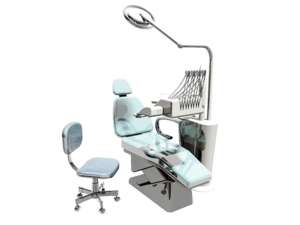
Chair dentist
Description:: Dental chair complete with accessories and simple office chair.
author(s): (only for registered users)
Added on: 2017-Sep-14
file size: 1.32 MB
File Type: 3D AutoCAD Blocks (.dwg or .dxf)
Downloads: 8
Rating: 0.0 (0 Votes)
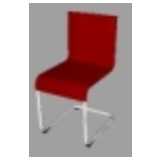
Chair Dinner
3DS Chair Dinner
Chair Dinner
Description:: 3DS Chair Dinner
author(s): (only for registered users)
Added on: 2008-Jan-07
file size: 40.12 Kb
File Type: 3D Studio Objects (.3ds)
Downloads: 45
Rating: 10.0 (1 Vote)
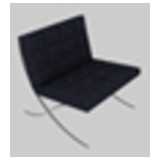
Chair similar to L...
made with Cinema 4D
Chair similar to Ludwig Mies van der Rohe Barcelona chair
Description:: made with Cinema 4D
author(s): (only for registered users)
Added on: 2010-Aug-16
file size: 448.25 Kb
File Type: 3D Cinema4D Objects (.c4d)
Downloads: 66
Rating: 9.5 (2 Votes)
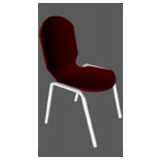
Chairs
Chair out of bended steel tubes.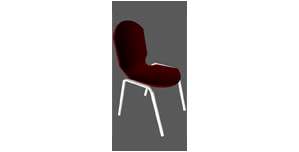
Chairs
Description:: Chair out of bended steel tubes.
author(s): (only for registered users)
Added on: 2008-Jan-27
file size: 50.13 Kb
File Type: 3D Cinema4D Objects (.c4d)
Downloads: 68
Rating: 10.0 (2 Votes)
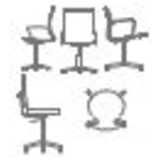
Chairs diverse
Top and Side Views
Chairs diverse
Description:: Top and Side Views
dwg 2007author(s): (only for registered users)
Added on: 2010-Dec-07
file size: 41.90 Kb
File Type: 2D AutoCAD Blocks (.dwg or .dxf)
Downloads: 712
Rating: 7.5 (11 Votes)
