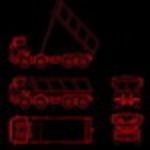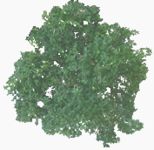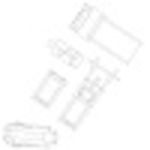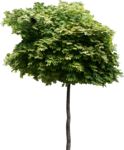
2D Floor Plan Toilet
for micro housing
2D Floor Plan Toilet
Description:: for micro housing
author(s): (only for registered users)
Added on: 2013-Apr-14
file size: 5.57 Kb
File Type: 2D AutoCAD Blocks (.dwg or .dxf)
Downloads: 155
Rating: 4.0 (1 Vote)
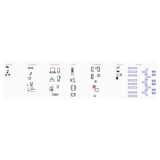
2D Furniture
Furniture for different room categories: bathroom,[...]
2D Furniture
Description:: Furniture for different room categories: bathroom, bedroom, plants, kitchen, living room, work / library and other
author(s): (only for registered users)
Added on: 2016-Aug-05
file size: 69.27 Kb
File Type: 2D AutoCAD Blocks (.dwg or .dxf)
Downloads: 598
Rating: 8.3 (6 Votes)

2D furniture plan ...
Residential & commercial furniture
2D furniture plan view
Description:: Residential & commercial furniture
author(s): (only for registered users)
Added on: 2011-Apr-18
file size: 274.05 Kb
File Type: 2D VectorWorks (.vwx)
Downloads: 1446
Rating: 6.5 (17 Votes)
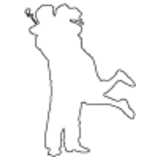
2D hugging Couple
2D Accessories similar to original ArchiCAD people[...]
2D hugging Couple
Description:: 2D Accessories similar to original ArchiCAD people.
Outline and hatch parametric adjustable.author(s): (only for registered users)
Added on: 2008-Jan-05
file size: 41.67 Kb
File Type: 2D ArchiCAD Libraries (.gsm)
Downloads: 228
Rating: 9.0 (5 Votes)
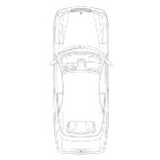
2D Mercedes E-Class
Top view of Mercedes E-Class coupe car.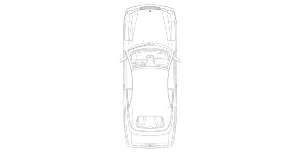
2D Mercedes E-Class
Description:: Top view of Mercedes E-Class coupe car.
author(s): (only for registered users)
Added on: 2015-Mar-06
file size: 184.58 Kb
File Type: 3D AutoCAD Blocks (.dwg or .dxf)
Downloads: 111
Rating: 4.5 (2 Votes)
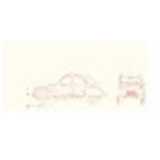
2D Oldtimer
Front and side elevation
2D Oldtimer
Description:: Front and side elevation
author(s): (only for registered users)
Added on: 2011-Aug-10
file size: 24.62 Kb
File Type: 2D AutoCAD Blocks (.dwg or .dxf)
Downloads: 44
Rating: 9.0 (1 Vote)
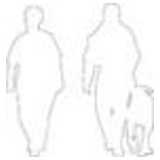
2D People
Over 30 2D People and Groups.
2D People
Description:: Over 30 2D People and Groups.
author(s): (only for registered users)
Added on: 2010-Dec-08
file size: 294.21 Kb
File Type: 2D AutoCAD Blocks (.dwg or .dxf)
Downloads: 520
Rating: 8.0 (21 Votes)
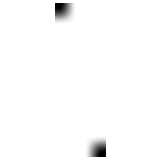
2D people outline ...
Outlines
2D people outline elev view
Description:: Outlines
author(s): (only for registered users)
Added on: 2011-Apr-18
file size: 273.63 Kb
File Type: 2D VectorWorks (.vwx)
Downloads: 360
Rating: 7.4 (9 Votes)
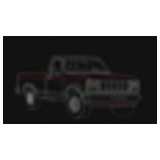
2D Pickup as in 45...
PICK UP PERSPECTIVE
2D Pickup as in 45° front perspective
Description:: PICK UP PERSPECTIVE
author(s): (only for registered users)
Added on: 2010-Jul-26
file size: 130.02 Kb
File Type: 2D AutoCAD Blocks (.dwg or .dxf)
Downloads: 45
Rating: 0.0 (0 Votes)
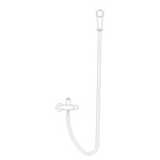
2D Shower, Elevation
2D Shower, Elevation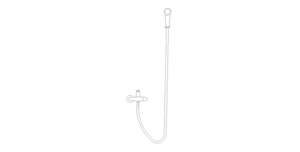
2D Shower, Elevation
Description:: 2D Shower, Elevation
author(s): (only for registered users)
Added on: 2008-Jun-24
file size: 4.38 Kb
File Type: 2D AutoCAD Blocks (.dwg or .dxf)
Downloads: 325
Rating: 6.1 (9 Votes)
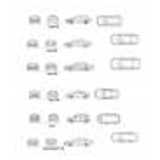
2D side and top vi...
Audi models in DWG 2004 format
2D side and top views, various Audi models
Description:: Audi models in DWG 2004 format
author(s): (only for registered users)
Added on: 2014-Jul-07
file size: 2.17 MB
File Type: 2D AutoCAD Blocks (.dwg or .dxf)
Downloads: 457
Rating: 8.9 (15 Votes)
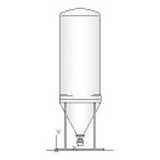
2D silo
Elevation of a silo with a gradient hatch.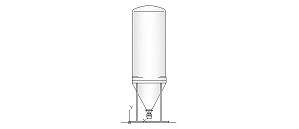
2D silo
Description:: Elevation of a silo with a gradient hatch.
author(s): (only for registered users)
Added on: 2012-Jun-25
file size: 234.47 Kb
File Type: 2D AutoCAD Blocks (.dwg or .dxf)
Downloads: 106
Rating: 10.0 (2 Votes)
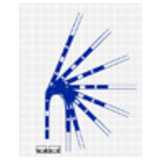
2D tractrix vans w...
2D tractrix vans with trailers
2D tractrix vans with trailers
Description:: 2D tractrix vans with trailers
author(s): (only for registered users)
Added on: 2015-Jun-12
file size: 1.49 MB
File Type: 2D AutoCAD Blocks (.dwg or .dxf)
Downloads: 224
Rating: 8.1 (7 Votes)
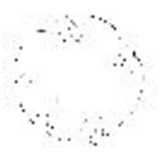
2D Tree for ground...
only outline, as spline, DWG file, AutoCAD 2004
2D Tree for groundplans
Description:: only outline, as spline, DWG file, AutoCAD 2004
author(s): (only for registered users)
Added on: 2008-Oct-06
file size: 13.73 Kb
File Type: 2D AutoCAD Blocks (.dwg or .dxf)
Downloads: 1185
Rating: 7.0 (29 Votes)
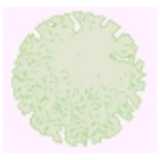
2D tree in plan view
2D tree in plan view, with slightly green canopy
2D tree in plan view
Description:: 2D tree in plan view, with slightly green canopy
author(s): (only for registered users)
Added on: 2012-Sep-19
file size: 864.28 Kb
File Type: 2D AutoCAD Blocks (.dwg or .dxf)
Downloads: 743
Rating: 8.0 (17 Votes)
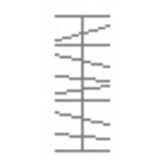
2D Wardrobe
Simple 2D wardrobe for goundplans.
2D Wardrobe
Description:: Simple 2D wardrobe for goundplans.
author(s): (only for registered users)
Added on: 2008-Aug-07
file size: 1.27 Kb
File Type: 2D ArchiCAD Libraries (.gsm)
Downloads: 587
Rating: 7.0 (11 Votes)
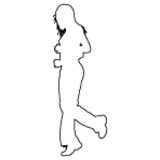
2D woman running
2D Accessories similar to original ArchiCAD people[...]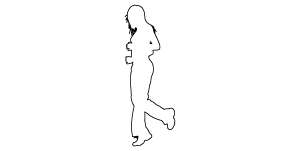
2D woman running
Description:: 2D Accessories similar to original ArchiCAD people.
Outline and hatch parametric adjustable.author(s): (only for registered users)
Added on: 2008-Jan-05
file size: 34.40 Kb
File Type: 2D ArchiCAD Libraries (.gsm)
Downloads: 220
Rating: 7.0 (5 Votes)
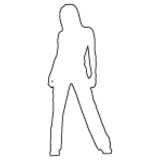
2D Woman, standing
2D Accessories, similar to original ArchiCAD Peopl[...]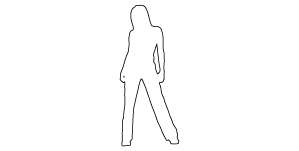
2D Woman, standing
Description:: 2D Accessories, similar to original ArchiCAD People.
Outline and hatch parametric adjustable.author(s): (only for registered users)
Added on: 2008-Jan-05
file size: 21.99 Kb
File Type: 2D ArchiCAD Libraries (.gsm)
Downloads: 209
Rating: 8.3 (9 Votes)
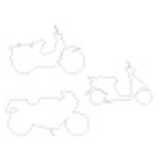
3 motor bikes - si...
outline of 3 different bikes (side elevation)
3 motor bikes - side elevation
Description:: outline of 3 different bikes (side elevation)
author(s): (only for registered users)
Added on: 2013-Oct-23
file size: 76.00 Kb
File Type: 2D AutoCAD Blocks (.dwg or .dxf)
Downloads: 20
Rating: 0.0 (0 Votes)
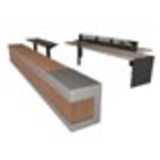
3 park benches
3 modern park benches with textures
3 park benches
Description:: 3 modern park benches with textures
author(s): (only for registered users)
Added on: 2006-Apr-03
file size: 5.89 MB
File Type: 3D Cinema4D Objects (.c4d)
Downloads: 308
Rating: 7.8 (13 Votes)
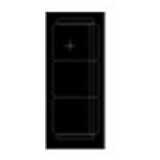
3 seat sofa
3 seat sofa - simplified top view
3 seat sofa
Description:: 3 seat sofa - simplified top view
author(s): (only for registered users)
Added on: 2010-Aug-13
file size: 4.33 Kb
File Type: 2D AutoCAD Blocks (.dwg or .dxf)
Downloads: 193
Rating: 5.0 (1 Vote)

3 skater silhouettes
two skater jumping, one skater standing on the ram[...]
3 skater silhouettes
Description:: two skater jumping, one skater standing on the ramp. Simple outline.
author(s): (only for registered users)
Added on: 2010-Jun-14
file size: 119.89 Kb
File Type: 2D AutoCAD Blocks (.dwg or .dxf)
Downloads: 124
Rating: 8.3 (4 Votes)
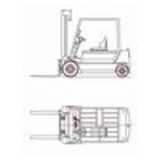
3 tons forklift
3 tons forklift
3 tons forklift
Description:: 3 tons forklift
author(s): (only for registered users)
Added on: 2013-Aug-11
file size: 60.46 Kb
File Type: 2D AutoCAD Blocks (.dwg or .dxf)
Downloads: 655
Rating: 8.7 (26 Votes)
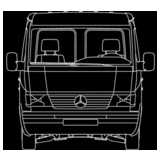
33 side views and ...
different vehicles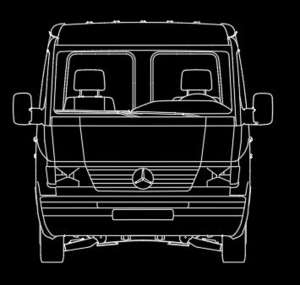
33 side views and top views of vehicles
Description:: different vehicles
author(s): (only for registered users)
Added on: 2020-Feb-03
file size: 837.06 Kb
File Type: 2D AutoCAD Blocks (.dwg or .dxf)
Downloads: 43
Rating: 10.0 (1 Vote)
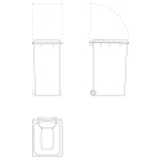
360 litre garbage ...
360 litre garbage bin / trash can; [...]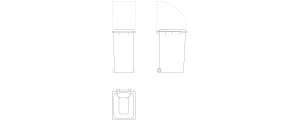
360 litre garbage bin
Description:: 360 litre garbage bin / trash can;
plan and elevations
author(s): (only for registered users)
Added on: 2012-Oct-05
file size: 32.51 Kb
File Type: 2D AutoCAD Blocks (.dwg or .dxf)
Downloads: 357
Rating: 8.1 (9 Votes)
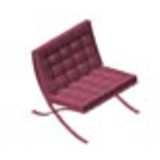
3d Barcelona Chair
auto cad 3d barcelona chair
3d Barcelona Chair
Description:: auto cad 3d barcelona chair
author(s): (only for registered users)
Added on: 2008-Jul-20
file size: 76.75 Kb
File Type: 3D AutoCAD Blocks (.dwg or .dxf)
Downloads: 1097
Rating: 8.3 (24 Votes)
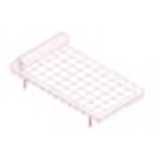
3D Barcelona lounc...
AutoCAD 3D
3D Barcelona louncher
Description:: AutoCAD 3D
author(s): (only for registered users)
Added on: 2008-Jul-20
file size: 60.58 Kb
File Type: 3D AutoCAD Blocks (.dwg or .dxf)
Downloads: 378
Rating: 8.3 (6 Votes)
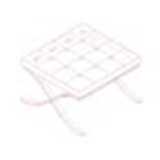
3D Barcelona Stool
AutoCAD 3D 3D Barcelona Stool
3D Barcelona Stool
Description:: AutoCAD 3D 3D Barcelona Stool
author(s): (only for registered users)
Added on: 2008-Jul-20
file size: 33.19 Kb
File Type: 3D AutoCAD Blocks (.dwg or .dxf)
Downloads: 274
Rating: 8.0 (6 Votes)
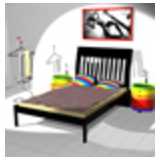
3D bedroom complete
bed 140x200 cm with blanket, pillows, bed stand, l[...]
3D bedroom complete
Description:: bed 140x200 cm with blanket, pillows, bed stand, lamp etc.
author(s): (only for registered users)
Added on: 2011-Oct-10
file size: 222.51 Kb
File Type: 3D AutoCAD Blocks (.dwg or .dxf)
Downloads: 519
Rating: 8.2 (6 Votes)
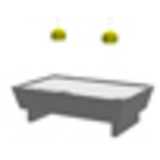
3D billiard table
simple design without illiard balls and holes.
3D billiard table
Description:: simple design without illiard balls and holes.
author(s): (only for registered users)
Added on: 2010-Dec-06
file size: 19.74 Kb
File Type: 3D AutoCAD Blocks (.dwg or .dxf)
Downloads: 130
Rating: 8.3 (3 Votes)
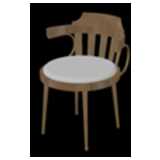
3D Bistro Chair
Bistro-Chair
3D Bistro Chair
Description:: Bistro-Chair
author(s): (only for registered users)
Added on: 2009-Aug-21
file size: 310.49 Kb
File Type: 3D AutoCAD Blocks (.dwg or .dxf)
Downloads: 188
Rating: 8.0 (2 Votes)
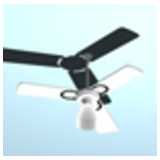
3D Ceiling Fan
Ceiling fan with lamp
3D Ceiling Fan
Description:: Ceiling fan with lamp
author(s): (only for registered users)
Added on: 2011-Sep-22
file size: 82.89 Kb
File Type: 3D AutoCAD Blocks (.dwg or .dxf)
Downloads: 125
Rating: 3.0 (1 Vote)
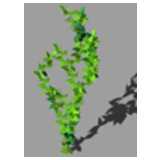
3D climbing plant
climbing plant, simple enlargement
3D climbing plant
Description:: climbing plant, simple enlargement
author(s): (only for registered users)
Added on: 2011-Sep-22
file size: 1.02 MB
File Type: 3D AutoCAD Blocks (.dwg or .dxf)
Downloads: 635
Rating: 8.5 (12 Votes)
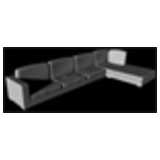
3d Couch
Couch, Chaiselongue
3d Couch
Description:: Couch, Chaiselongue
author(s): (only for registered users)
Added on: 2011-Oct-07
file size: 1.42 MB
File Type: 3D Cinema4D Objects (.c4d)
Downloads: 135
Rating: 6.5 (2 Votes)
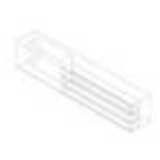
3D Counter
Office counter
3D Counter
Description:: Office counter
author(s): (only for registered users)
Added on: 2008-Oct-13
file size: 62.06 Kb
File Type: 3D AutoCAD Blocks (.dwg or .dxf)
Downloads: 143
Rating: 4.3 (3 Votes)
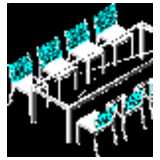
3D Dining Table
Dining table with 8 chairs
3D Dining Table
Description:: Dining table with 8 chairs
author(s): (only for registered users)
Added on: 2007-Nov-03
file size: 221.04 Kb
File Type: 3D AutoCAD Blocks (.dwg or .dxf)
Downloads: 426
Rating: 7.6 (13 Votes)
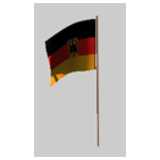
3D Flag - Germany
made with Cinema 4D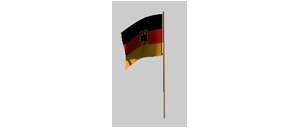
3D Flag - Germany
Description:: made with Cinema 4D
author(s): (only for registered users)
Added on: 2010-Aug-16
file size: 104.64 Kb
File Type: 3D Cinema4D Objects (.c4d)
Downloads: 65
Rating: 6.3 (3 Votes)
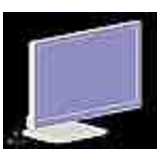
3D Flat Screen
Workspace flat screen
3D Flat Screen
Description:: Workspace flat screen
author(s): (only for registered users)
Added on: 2009-Oct-22
file size: 216.90 Kb
File Type: 3D AutoCAD Blocks (.dwg or .dxf)
Downloads: 377
Rating: 8.7 (11 Votes)
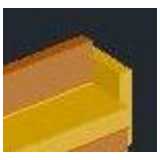
3D Furniture
Furniture. 2 Beds and more.
3D Furniture
Description:: Furniture. 2 Beds and more.
author(s): (only for registered users)
Added on: 2012-Apr-30
file size: 232.66 Kb
File Type: 3D AutoCAD Blocks (.dwg or .dxf)
Downloads: 104
Rating: 5.7 (3 Votes)
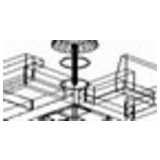
3D furniture for s...
3D Furniture[...]
3D furniture for small house or flat
Description:: 3D Furniture
Small Family House Furniture with classes
Bedroom
Dining Room
Family Room
Kitchen
Bath & Others
for Vectorworks v8-v12-v2010 and UPauthor(s): (only for registered users)
Added on: 2013-Jul-31
file size: 1.08 MB
File Type: 3D VectorWorks (.vwx)
Downloads: 133
Rating: 7.0 (1 Vote)

3D Glass with Liquid
filled glass including ice and straw.
3D Glass with Liquid
Description:: filled glass including ice and straw.
author(s): (only for registered users)
Added on: 2009-Feb-26
file size: 27.56 Kb
File Type: 3D AutoCAD Blocks (.dwg or .dxf)
Downloads: 162
Rating: 5.5 (2 Votes)
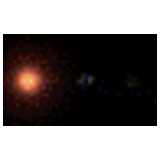
3D Globe animation
A globe to which you zoom on
3D Globe animation
Description:: A globe to which you zoom on
author(s): (only for registered users)
Added on: 2008-May-03
file size: 2.05 MB
File Type: 3D Cinema4D Objects (.c4d)
Downloads: 131
Rating: 8.7 (3 Votes)

3D indoor plant
indoor potted plant
3D indoor plant
Description:: indoor potted plant
author(s): (only for registered users)
Added on: 2011-Sep-22
file size: 1.34 MB
File Type: 3D AutoCAD Blocks (.dwg or .dxf)
Downloads: 751
Rating: 8.1 (23 Votes)
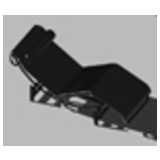
3D Le Corbusier st...
Chaise Lounge, black, Bauhaus
3D Le Corbusier style LC4 Chaise Lounge
Description:: Chaise Lounge, black, Bauhaus
author(s): (only for registered users)
Added on: 2011-Sep-22
file size: 84.89 Kb
File Type: 3D AutoCAD Blocks (.dwg or .dxf)
Downloads: 448
Rating: 8.4 (9 Votes)
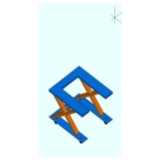
3D lifting table (...
elevated lifting table, U shape[...]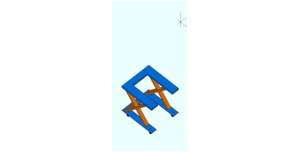
3D lifting table (elevated)
Description:: elevated lifting table, U shape
L=1200mm, W=1085mmauthor(s): (only for registered users)
Added on: 2009-Oct-13
file size: 1.01 MB
File Type: 3D AutoCAD Blocks (.dwg or .dxf)
Downloads: 164
Rating: 5.5 (2 Votes)
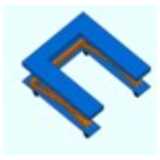
3D lifting table n...
non elevated lifting table, U -shape[...]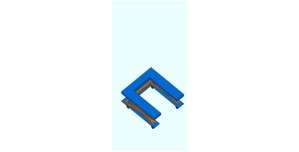
3D lifting table non-elevated
Description:: non elevated lifting table, U -shape
L=1200mm, W=1085mmauthor(s): (only for registered users)
Added on: 2009-Oct-13
file size: 1.01 MB
File Type: 3D AutoCAD Blocks (.dwg or .dxf)
Downloads: 44
Rating: 0.0 (0 Votes)
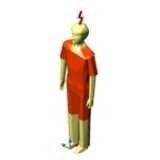
3D Man
3d man checking the headroom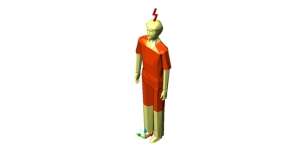
3D Man
Description:: 3d man checking the headroom
author(s): (only for registered users)
Added on: 2014-Feb-13
file size: 186.92 Kb
File Type: 3D AutoCAD Blocks (.dwg or .dxf)
Downloads: 58
Rating: 6.3 (3 Votes)
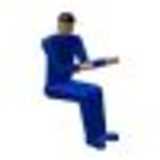
3d man, worker sit...
3d man worker sitting, simple 3D model
3d man, worker sitting
Description:: 3d man worker sitting, simple 3D model
author(s): (only for registered users)
Added on: 2013-Jun-24
file size: 935.44 Kb
File Type: 3D STEP Files (.stp)
Downloads: 238
Rating: 9.0 (8 Votes)
