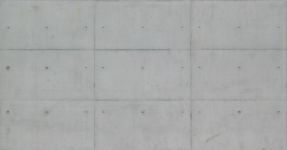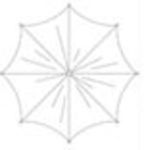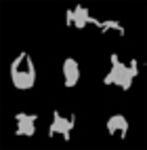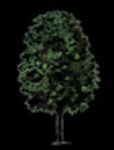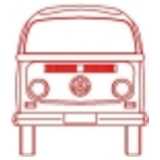
VW T2 Bus front view
Front vie of a VW T2 Bus
VW T2 Bus front view
Description:: Front vie of a VW T2 Bus
author(s): (only for registered users)
Added on: 2010-Feb-19
file size: 13.30 Kb
File Type: 2D AutoCAD Blocks (.dwg or .dxf)
Downloads: 118
Rating: 8.8 (4 Votes)
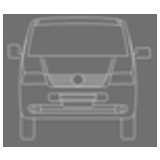
VW T5, Car, front ...
Multivan T5 front elevation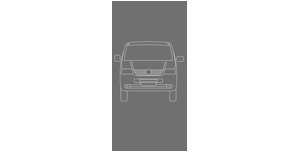
VW T5, Car, front view
Description:: Multivan T5 front elevation
author(s): (only for registered users)
Added on: 2009-Apr-22
file size: 9.19 Kb
File Type: 2D AutoCAD Blocks (.dwg or .dxf)
Downloads: 151
Rating: 7.9 (8 Votes)
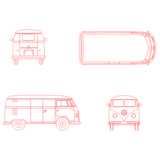
VW Van 1955 and VW...
VW Van (Transporter) from the year 1955 and VW Bee[...]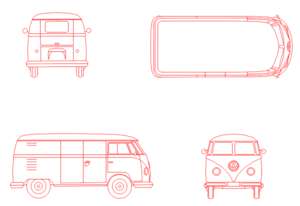
VW Van 1955 and VW Beetle 1959
Description:: VW Van (Transporter) from the year 1955 and VW Beetle from the year 1059 in front views, top views, side views and rear views.
author(s): (only for registered users)
Added on: 2019-Jan-28
file size: 100.63 Kb
File Type: 2D AutoCAD Blocks (.dwg or .dxf)
Downloads: 95
Rating: 9.3 (3 Votes)
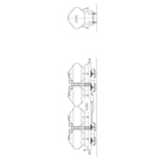
Wagon 408S
Front and side view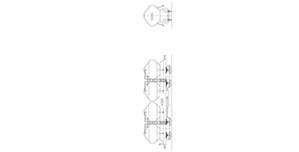
Wagon 408S
Description:: Front and side view
author(s): (only for registered users)
Added on: 2010-Jul-07
file size: 53.39 Kb
File Type: 2D AutoCAD Blocks (.dwg or .dxf)
Downloads: 39
Rating: 6.7 (3 Votes)
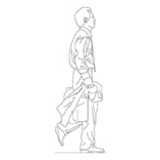
Walking Man
Man, walking, side view, line drawing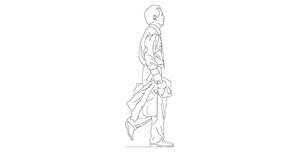
Walking Man
Description:: Man, walking, side view, line drawing
author(s): (only for registered users)
Added on: 2007-Dec-05
file size: 18.74 Kb
File Type: 2D AutoCAD Blocks (.dwg or .dxf)
Downloads: 141
Rating: 7.0 (2 Votes)
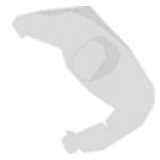
walking man from a...
Top view of a person, useful for floor plans.
walking man from above
Description:: Top view of a person, useful for floor plans.
author(s): (only for registered users)
Added on: 2012-Feb-24
file size: 14.55 Kb
File Type: 2D AutoCAD Blocks (.dwg or .dxf)
Downloads: 24
Rating: 0.0 (0 Votes)
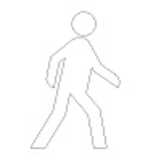
walking man sign
simple outline walking man sign - approximate size[...]
walking man sign
Description:: simple outline walking man sign - approximate size 840 mm (w) x 1290 mm (h)
author(s): (only for registered users)
Added on: 2014-Jan-22
file size: 40.05 Kb
File Type: 2D AutoCAD Blocks (.dwg or .dxf)
Downloads: 10
Rating: 10.0 (1 Vote)

walking People, ab...
with nice colours, dxf from a vector works file.
walking People, abstract colored
Description:: with nice colours, dxf from a vector works file.
author(s): (only for registered users)
Added on: 2010-Jul-05
file size: 114.85 Kb
File Type: 2D AutoCAD Blocks (.dwg or .dxf)
Downloads: 22
Rating: 0.0 (0 Votes)
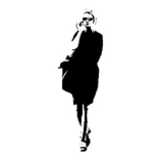
Walking Woman
Woman walking with handbag.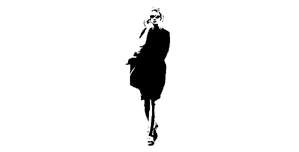
Walking Woman
Description:: Woman walking with handbag.
author(s): (only for registered users)
Added on: 2009-Mar-11
file size: 40.97 Kb
File Type: 2D AutoCAD Blocks (.dwg or .dxf)
Downloads: 140
Rating: 8.5 (4 Votes)
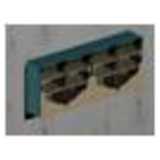
wall cabinet
oriental wooden and glass wall cabinet
wall cabinet
Description:: oriental wooden and glass wall cabinet
author(s): (only for registered users)
Added on: 2012-Jan-31
file size: 1007.22 Kb
File Type: 3D AutoCAD Blocks (.dwg or .dxf)
Downloads: 9
Rating: 10.0 (1 Vote)
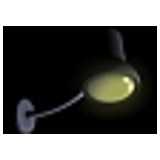
wall lamp
simple wall lamp with spiral hose arm
wall lamp
Description:: simple wall lamp with spiral hose arm
author(s): (only for registered users)
Added on: 2009-Jan-16
file size: 12.88 Kb
File Type: 3D Cinema4D Objects (.c4d)
Downloads: 23
Rating: 0.0 (0 Votes)
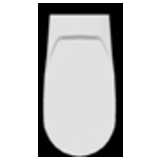
Wall Mounted Toilet
wall mounted wc
Wall Mounted Toilet
Description:: wall mounted wc
author(s): (only for registered users)
Added on: 2008-Aug-11
file size: 44.35 Kb
File Type: 3D AutoCAD Blocks (.dwg or .dxf)
Downloads: 82
Rating: 7.3 (4 Votes)
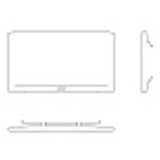
wall mounted tv
simple outline wall mounted tv. approximate size 9[...]
wall mounted tv
Description:: simple outline wall mounted tv. approximate size 930 mm (w) x ~540 mm (h) x 100 mm (d) - viewport layout showing recommended height - to be switched of or not printed
author(s): (only for registered users)
Added on: 2014-Jan-04
file size: 38.92 Kb
File Type: 3D AutoCAD Blocks (.dwg or .dxf)
Downloads: 46
Rating: 0.0 (0 Votes)
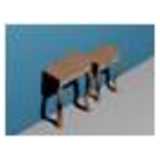
wall table
wooden tables with ornaments
wall table
Description:: wooden tables with ornaments
author(s): (only for registered users)
Added on: 2012-Jan-31
file size: 568.05 Kb
File Type: 3D AutoCAD Blocks (.dwg or .dxf)
Downloads: 3
Rating: 0.0 (0 Votes)
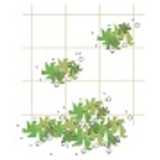
wall trallis
simplified outlines
wall trallis
Description:: simplified outlines
author(s): (only for registered users)
Added on: 2011-Mar-07
file size: 11.72 Kb
File Type: 2D AutoCAD Blocks (.dwg or .dxf)
Downloads: 230
Rating: 8.2 (5 Votes)
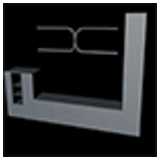
wall unit
wall unit with flat track
wall unit
Description:: wall unit with flat track
author(s): (only for registered users)
Added on: 2013-Nov-08
file size: 64.27 Kb
File Type: 3D Cinema4D Objects (.c4d)
Downloads: 4
Rating: 0.0 (0 Votes)
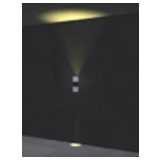
Wall Washer
Wall Washer with up and down light
Wall Washer
Description:: Wall Washer with up and down light
author(s): (only for registered users)
Added on: 2011-Jan-05
file size: 331.29 Kb
File Type: 3D Cinema4D Objects (.c4d)
Downloads: 37
Rating: 6.0 (1 Vote)
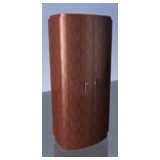
Wardrobe
wooden locker for a living room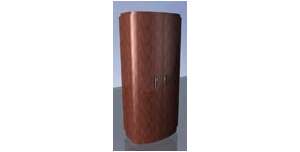
Wardrobe
Description:: wooden locker for a living room
author(s): (only for registered users)
Added on: 2008-Apr-08
file size: 16.07 Kb
File Type: 3D ArchiCAD Libraries (.gsm)
Downloads: 34
Rating: 0.0 (0 Votes)
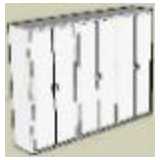
wardrobe
Wardrobe with mirrored doors. No textures.
wardrobe
Description:: Wardrobe with mirrored doors. No textures.
author(s): (only for registered users)
Added on: 2010-Jan-20
file size: 123.69 Kb
File Type: 3D SketchUp (.skp)
Downloads: 27
Rating: 5.0 (1 Vote)
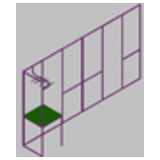
Wardrobe
with hangers
Wardrobe
Description:: with hangers
author(s): (only for registered users)
Added on: 2010-Sep-05
file size: 292.17 Kb
File Type: 3D AutoCAD Blocks (.dwg or .dxf)
Downloads: 20
Rating: 5.5 (2 Votes)
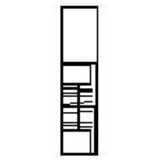
Wardrobe
Wardrobe 60x240 with sliding doors in plan
Wardrobe
Description:: Wardrobe 60x240 with sliding doors in plan
author(s): (only for registered users)
Added on: 2012-Oct-11
file size: 38.57 Kb
File Type: 2D AutoCAD Blocks (.dwg or .dxf)
Downloads: 78
Rating: 9.5 (2 Votes)
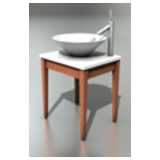
Wash Table
wash-bowl on a little table, design by philipp sta[...]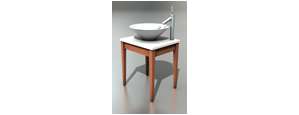
Wash Table
Description:: wash-bowl on a little table, design by philipp starck
author(s): (only for registered users)
Added on: 2009-Mar-10
file size: 2.08 MB
File Type: 3D Cinema4D Objects (.c4d)
Downloads: 44
Rating: 8.0 (2 Votes)
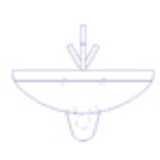
Washbasin, 2D Elev...
Basin in front elevation
Washbasin, 2D Elevation
Description:: Basin in front elevation
author(s): (only for registered users)
Added on: 2008-Jun-24
file size: 4.05 Kb
File Type: 2D AutoCAD Blocks (.dwg or .dxf)
Downloads: 197
Rating: 8.5 (6 Votes)
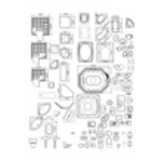
washroom and san...
Miscellaneous objects for bathrooms and toilets.
washroom and sanitary objects
Description:: Miscellaneous objects for bathrooms and toilets.
author(s): (only for registered users)
Added on: 2009-Feb-05
file size: 357.03 Kb
File Type: 2D AutoCAD Blocks (.dwg or .dxf)
Downloads: 777
Rating: 7.9 (41 Votes)
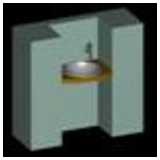
washstand with tap
washstand with designer tap, integrated in a niche
washstand with tap
Description:: washstand with designer tap, integrated in a niche
author(s): (only for registered users)
Added on: 2011-May-04
file size: 34.22 Kb
File Type: 3D AutoCAD Blocks (.dwg or .dxf)
Downloads: 23
Rating: 8.0 (1 Vote)
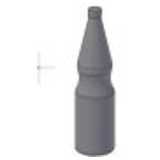
Water Bottle
Glass Bottle
Water Bottle
Description:: Glass Bottle
author(s): (only for registered users)
Added on: 2009-Aug-21
file size: 35.56 Kb
File Type: 3D AutoCAD Blocks (.dwg or .dxf)
Downloads: 69
Rating: 10.0 (1 Vote)
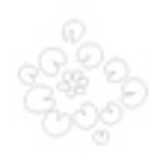
Water lily
Simplified illustration of a water lily.
Water lily
Description:: Simplified illustration of a water lily.
author(s): (only for registered users)
Added on: 2014-Feb-12
file size: 22.63 Kb
File Type: 2D AutoCAD Blocks (.dwg or .dxf)
Downloads: 108
Rating: 8.5 (2 Votes)

Water tap modern s...
Water tap compatible with my sink. Cut-out board.
Water tap modern style
Description:: Water tap compatible with my sink. Cut-out board.
author(s): (only for registered users)
Added on: 2010-Sep-01
file size: 37.27 Kb
File Type: 3D AutoCAD Blocks (.dwg or .dxf)
Downloads: 20
Rating: 0.0 (0 Votes)
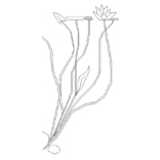
Waterlily 2D Eleva...
Water lily (Nymphaea) with leaves and flowers, sim[...]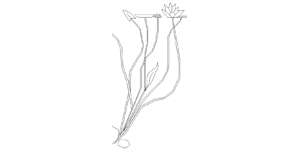
Waterlily 2D Elevation
Description:: Water lily (Nymphaea) with leaves and flowers, simple line drawing, 2D view, ArchiCAD16 library element
author(s): (only for registered users)
Added on: 2012-Dec-05
file size: 5.29 Kb
File Type: 2D ArchiCAD Libraries (.gsm)
Downloads: 116
Rating: 1.0 (3 Votes)
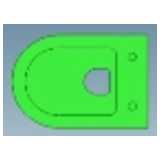
WC
WC
WC
Description:: WC
author(s): (only for registered users)
Added on: 2015-Jan-19
file size: 7.76 Kb
File Type: 3D STEP Files (.stp)
Downloads: 22
Rating: 10.0 (1 Vote)
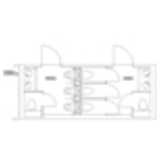
WC cabin
WC cabin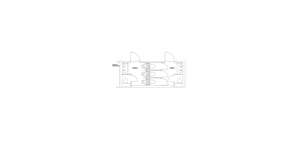
WC cabin
Description:: WC cabin
author(s): (only for registered users)
Added on: 2012-Jun-23
file size: 46.37 Kb
File Type: 2D AutoCAD Blocks (.dwg or .dxf)
Downloads: 51
Rating: 6.0 (1 Vote)
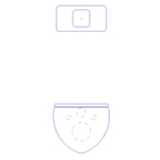
WC elevation
2D toilet front elevation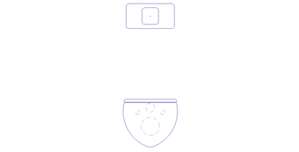
WC elevation
Description:: 2D toilet front elevation
author(s): (only for registered users)
Added on: 2008-Jun-24
file size: 4.11 Kb
File Type: 2D AutoCAD Blocks (.dwg or .dxf)
Downloads: 156
Rating: 8.2 (5 Votes)
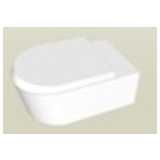
WC Flaminia Link
Toilet seat - Flaminia model "link"
WC Flaminia Link
Description:: Toilet seat - Flaminia model "link"
author(s): (only for registered users)
Added on: 2013-Jan-05
file size: 7.18 Kb
File Type: 3D Studio Objects (.3ds)
Downloads: 21
Rating: 0.0 (0 Votes)
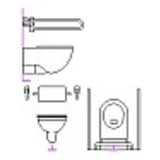
WC for disabled pe...
Disabled toilet with grab bars and back support fo[...]
WC for disabled persons
Description:: Disabled toilet with grab bars and back support for wall cistern
floor plan, side and front viewauthor(s): (only for registered users)
Added on: 2015-Jun-11
file size: 43.42 Kb
File Type: 2D AutoCAD Blocks (.dwg or .dxf)
Downloads: 72
Rating: 7.0 (1 Vote)
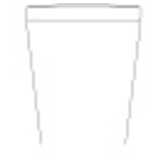
WC front Elevation
simple outline wc front elevation - approximate si[...]
WC front Elevation
Description:: simple outline wc front elevation - approximate size 830 mm (h) x 415 mm (w)
author(s): (only for registered users)
Added on: 2013-Dec-22
file size: 37.22 Kb
File Type: 2D AutoCAD Blocks (.dwg or .dxf)
Downloads: 4
Rating: 0.0 (0 Votes)
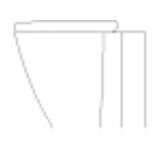
wc side elevation
simple outline wc side elevation - approximate siz[...]
wc side elevation
Description:: simple outline wc side elevation - approximate size 900 mm (h) x 750 mm (d)
author(s): (only for registered users)
Added on: 2013-Dec-22
file size: 38.54 Kb
File Type: 2D AutoCAD Blocks (.dwg or .dxf)
Downloads: 11
Rating: 7.0 (1 Vote)
