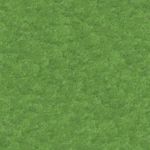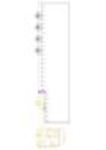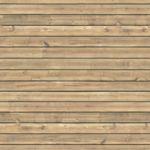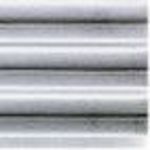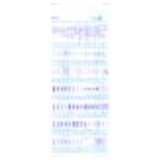
Kitchen symbols
Over 90 kitchen symbols as ground view
Kitchen symbols
Description:: Over 90 kitchen symbols as ground view
author(s): (only for registered users)
Added on: 2012-Jul-12
file size: 62.51 Kb
File Type: 2D AutoCAD Blocks (.dwg or .dxf)
Downloads: 209
Rating: 9.5 (4 Votes)
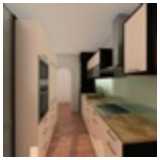
Kitchenette
Fully textured.
Kitchenette
Description:: Fully textured.
author(s): (only for registered users)
Added on: 2009-Aug-23
file size: 215.23 Kb
File Type: 3D Cinema4D Objects (.c4d)
Downloads: 236
Rating: 9.3 (10 Votes)
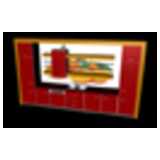
Kitchenette
Kitchenette 4.65 m1
Kitchenette
Description:: Kitchenette 4.65 m1
author(s): (only for registered users)
Added on: 2010-Feb-02
file size: 147.16 Kb
File Type: 3D Cinema4D Objects (.c4d)
Downloads: 21
Rating: 9.0 (1 Vote)
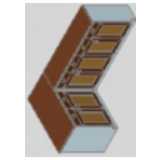
Kitchenette corner
Kitchen cupboards[...]
Kitchenette corner
Description:: Kitchen cupboards
doors and drawers can bei opened via layer controlauthor(s): (only for registered users)
Added on: 2011-Jan-25
file size: 524.41 Kb
File Type: 3D AutoCAD Blocks (.dwg or .dxf)
Downloads: 56
Rating: 8.0 (2 Votes)
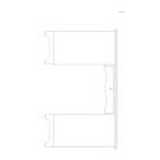
Klassical desk
Klassical desk in front elevation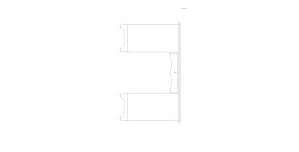
Klassical desk
Description:: Klassical desk in front elevation
author(s): (only for registered users)
Added on: 2011-Jul-13
file size: 8.37 Kb
File Type: 2D AutoCAD Blocks (.dwg or .dxf)
Downloads: 40
Rating: 4.0 (1 Vote)
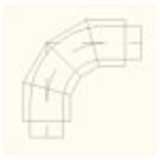
KMR Bend DN350 DK1
DN350
KMR Bend DN350 DK1
Description:: DN350
author(s): (only for registered users)
Added on: 2010-Mar-05
file size: 35.00 Kb
File Type: 2D ArchiCAD Libraries (.gsm)
Downloads: 15
Rating: 0.0 (0 Votes)
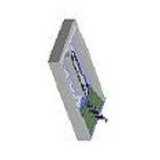
Kneip facility
Kneip facility in 3D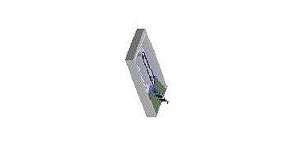
Kneip facility
Description:: Kneip facility in 3D
author(s): (only for registered users)
Added on: 2008-Apr-17
file size: 126.64 Kb
File Type: 3D AutoCAD Blocks (.dwg or .dxf)
Downloads: 8
Rating: 0.0 (0 Votes)
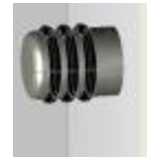
knob stainless steel
Made of stainless steel with three black rubber ri[...]
knob stainless steel
Description:: Made of stainless steel with three black rubber rings
author(s): (only for registered users)
Added on: 2011-Jun-27
file size: 319.90 Kb
File Type: 3D AutoCAD Blocks (.dwg or .dxf)
Downloads: 8
Rating: 0.0 (0 Votes)
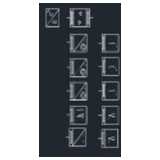
KNX symbols
building management system: KNX symbols for AutoCA[...]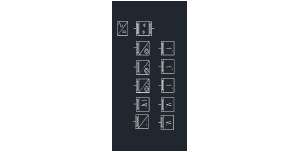
KNX symbols
Description:: building management system: KNX symbols for AutoCAD 2013
author(s): (only for registered users)
Added on: 2013-Apr-27
file size: 34.77 Kb
File Type: 2D AutoCAD Blocks (.dwg or .dxf)
Downloads: 92
Rating: 7.0 (1 Vote)
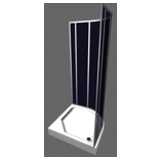
Korner Shower
3D shower for a corner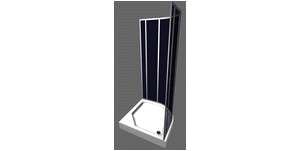
Korner Shower
Description:: 3D shower for a corner
author(s): (only for registered users)
Added on: 2009-Apr-06
file size: 90.06 Kb
File Type: 3D AutoCAD Blocks (.dwg or .dxf)
Downloads: 105
Rating: 6.5 (2 Votes)
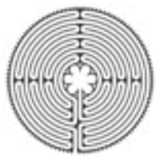
Labyrinth of Chart...
The labyrinth in the sanctuary of the Cathedral of[...]
Labyrinth of Chartres
Description:: The labyrinth in the sanctuary of the Cathedral of Chartres true to scale / abstracted 2D drawing.
author(s): (only for registered users)
Added on: 2012-Oct-19
file size: 35.45 Kb
File Type: 2D AutoCAD Blocks (.dwg or .dxf)
Downloads: 171
Rating: 9.7 (3 Votes)
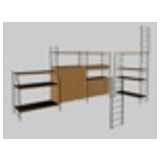
Ladder Shelf
Ladder shelf including Expresso function (Mograph [...]
Ladder Shelf
Description:: Ladder shelf including Expresso function (Mograph needed)
author(s): (only for registered users)
Added on: 2010-Apr-11
file size: 207.02 Kb
File Type: 3D Cinema4D Objects (.c4d)
Downloads: 16
Rating: 0.0 (0 Votes)
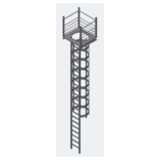
ladder with safety...
ladder with safety cage and landing, AutoCAD 2014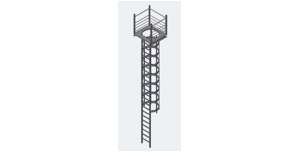
ladder with safety cage
Description:: ladder with safety cage and landing, AutoCAD 2014
author(s): (only for registered users)
Added on: 2015-Dec-04
file size: 417.50 Kb
File Type: 3D AutoCAD Blocks (.dwg or .dxf)
Downloads: 40
Rating: 2.0 (1 Vote)
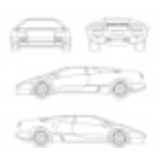
Lamborghini Car
Vehicle, Lamborghini, top, side, front, rear eleva[...]
Lamborghini Car
Description:: Vehicle, Lamborghini, top, side, front, rear elevation
author(s): (only for registered users)
Added on: 2011-Apr-08
file size: 377.09 Kb
File Type: 2D AutoCAD Blocks (.dwg or .dxf)
Downloads: 52
Rating: 0.0 (0 Votes)
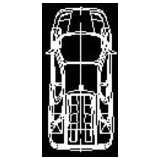
Lamborghini Diabol...
Lamborghini Diabolo top view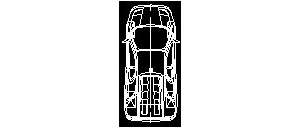
Lamborghini Diabolo, Car, top elevation
Description:: Lamborghini Diabolo top view
author(s): (only for registered users)
Added on: 2008-Jun-30
file size: 17.64 Kb
File Type: 2D AutoCAD Blocks (.dwg or .dxf)
Downloads: 64
Rating: 9.0 (4 Votes)
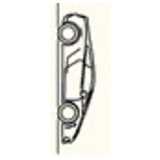
Lamborghini Sports...
Simple 2D elevation of a Lamborghini
Lamborghini Sports Car
Description:: Simple 2D elevation of a Lamborghini
author(s): (only for registered users)
Added on: 2010-Nov-16
file size: 13.25 Kb
File Type: 2D AutoCAD Blocks (.dwg or .dxf)
Downloads: 10
Rating: 0.0 (0 Votes)
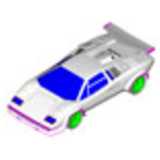
Lamborghini, 3D Car
DWG Format, very detailed
Lamborghini, 3D Car
Description:: DWG Format, very detailed
author(s): (only for registered users)
Added on: 2007-Jan-21
file size: 487.06 Kb
File Type: 3D AutoCAD Blocks (.dwg or .dxf)
Downloads: 147
Rating: 7.6 (5 Votes)
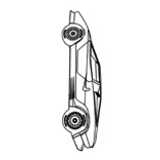
Lambourghini, Car
side elevation as line drawing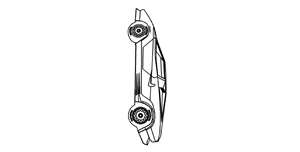
Lambourghini, Car
Description:: side elevation as line drawing
author(s): (only for registered users)
Added on: 2009-Nov-13
file size: 102.94 Kb
File Type: 2D AutoCAD Blocks (.dwg or .dxf)
Downloads: 14
Rating: 0.0 (0 Votes)
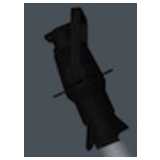
lamp - ETC Source 4
Source Four lighting solutions for theater, film &[...]
lamp - ETC Source 4
Description:: Source Four lighting solutions for theater, film & television
author(s): (only for registered users)
Added on: 2011-Jan-20
file size: 43.71 Kb
File Type: 3D AutoCAD Blocks (.dwg or .dxf)
Downloads: 66
Rating: 9.0 (2 Votes)
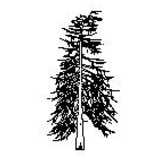
Larch
Larch as a elevation / front view in ACAD 2009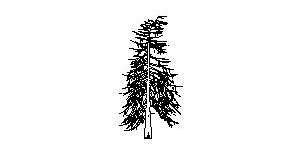
Larch
Description:: Larch as a elevation / front view in ACAD 2009
author(s): (only for registered users)
Added on: 2014-Nov-17
file size: 188.76 Kb
File Type: 2D AutoCAD Blocks (.dwg or .dxf)
Downloads: 21
Rating: 0.0 (0 Votes)
