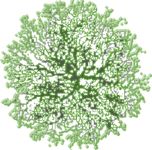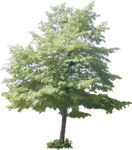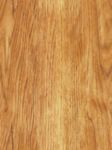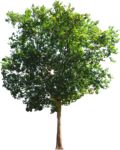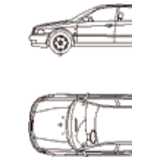
Audi A4, car, 2D t...
Audi A4 from cadress.de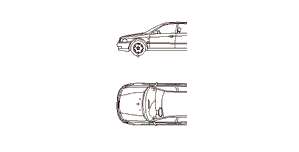
Audi A4, car, 2D top and side elevation
Description:: Audi A4 from cadress.de
author(s): (only for registered users)
Added on: 2007-Nov-11
file size: 42.51 Kb
File Type: 2D AutoCAD Blocks (.dwg or .dxf)
Downloads: 406
Rating: 8.3 (19 Votes)
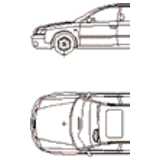
Audi A6 Avant, car...
Audi A6 Avant from cadress.de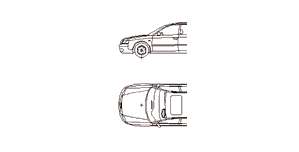
Audi A6 Avant, car, 2D top and side elevation
Description:: Audi A6 Avant from cadress.de
author(s): (only for registered users)
Added on: 2007-Nov-11
file size: 53.42 Kb
File Type: 2D AutoCAD Blocks (.dwg or .dxf)
Downloads: 410
Rating: 7.9 (23 Votes)
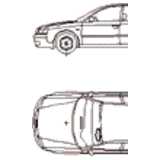
Audi A6, car, 2D t...
Audi A6 from cadress.de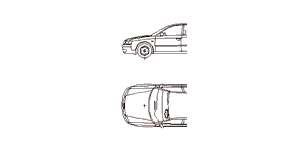
Audi A6, car, 2D top and side elevation
Description:: Audi A6 from cadress.de
author(s): (only for registered users)
Added on: 2007-Nov-11
file size: 48.52 Kb
File Type: 2D AutoCAD Blocks (.dwg or .dxf)
Downloads: 267
Rating: 8.8 (9 Votes)
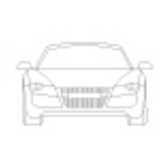
Audi A8 front elev...
Audi A8, very reduced line drawing
Audi A8 front elevation
Description:: Audi A8, very reduced line drawing
author(s): (only for registered users)
Added on: 2011-Jun-08
file size: 15.63 Kb
File Type: 2D AutoCAD Blocks (.dwg or .dxf)
Downloads: 99
Rating: 0.0 (0 Votes)
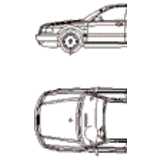
Audi A8, car, 2D t...
Audi A8 from cadress.de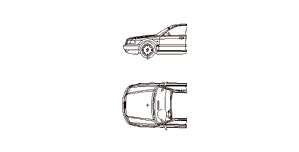
Audi A8, car, 2D top and side elevation
Description:: Audi A8 from cadress.de
author(s): (only for registered users)
Added on: 2007-Nov-11
file size: 38.52 Kb
File Type: 2D AutoCAD Blocks (.dwg or .dxf)
Downloads: 280
Rating: 8.8 (12 Votes)
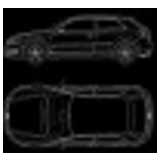
Audi Cars 2D
Audi A4 avant, Audi S3, Audi S5 und AudiTT coupe â[...]
Audi Cars 2D
Description:: Audi A4 avant, Audi S3, Audi S5 und AudiTT coupe – top view and partially in elevation
author(s): (only for registered users)
Added on: 2013-Jun-27
file size: 254.00 Kb
File Type: 2D AutoCAD Blocks (.dwg or .dxf)
Downloads: 25
Rating: 9.0 (3 Votes)
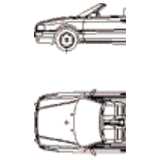
Audi Convertible, ...
Audi Convertible fromcadress.de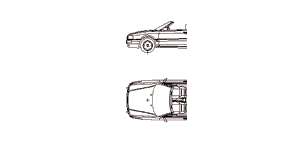
Audi Convertible, car, 2D top and side elevation
Description:: Audi Convertible fromcadress.de
author(s): (only for registered users)
Added on: 2007-Nov-11
file size: 76.93 Kb
File Type: 2D AutoCAD Blocks (.dwg or .dxf)
Downloads: 117
Rating: 9.0 (1 Vote)
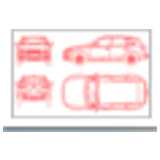
Audi Q5 Alles
Audi Q5 2012 4 Views
Audi Q5 Alles
Description:: Audi Q5 2012 4 Views
author(s): (only for registered users)
Added on: 2015-May-04
file size: 229.50 Kb
File Type: 2D AutoCAD Blocks (.dwg or .dxf)
Downloads: 27
Rating: 9.0 (2 Votes)
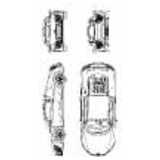
Audi R8
top view and 3 side elevations
Audi R8
Description:: top view and 3 side elevations
author(s): (only for registered users)
Added on: 2010-Sep-01
file size: 299.49 Kb
File Type: 2D AutoCAD Blocks (.dwg or .dxf)
Downloads: 392
Rating: 9.6 (19 Votes)
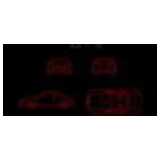
Audi TT, Car
top view and 3 elevations
Audi TT, Car
Description:: top view and 3 elevations
author(s): (only for registered users)
Added on: 2008-Sep-12
file size: 219.69 Kb
File Type: 2D AutoCAD Blocks (.dwg or .dxf)
Downloads: 50
Rating: 6.3 (3 Votes)
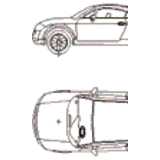
Audi TT, car, 2D t...
Audi TT from cadress.de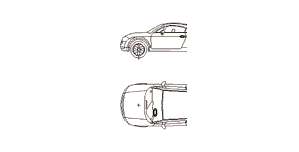
Audi TT, car, 2D top and side elevation
Description:: Audi TT from cadress.de
author(s): (only for registered users)
Added on: 2007-Nov-11
file size: 64.15 Kb
File Type: 2D AutoCAD Blocks (.dwg or .dxf)
Downloads: 258
Rating: 8.4 (12 Votes)
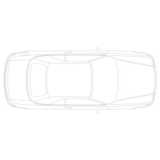
Auto von oben
Auto von oben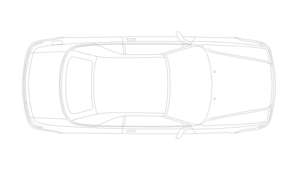
Auto von oben
Description:: Auto von oben
author(s): (only for registered users)
Added on: 2020-Jan-21
file size: 70.35 Kb
File Type: 2D AutoCAD Blocks (.dwg or .dxf)
Downloads: 14
Rating: 0.0 (0 Votes)
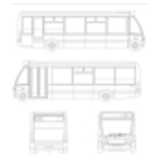
Autobus
Elevations of small shuttle bus
Autobus
Description:: Elevations of small shuttle bus
author(s): (only for registered users)
Added on: 2011-Jan-08
file size: 69.76 Kb
File Type: 2D AutoCAD Blocks (.dwg or .dxf)
Downloads: 57
Rating: 8.0 (1 Vote)
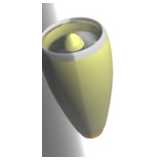
aviation turbine
aviation turbine, including animation and textures[...]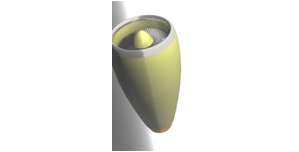
aviation turbine
Description:: aviation turbine, including animation and textures.
author(s): (only for registered users)
Added on: 2009-Jul-13
file size: 526.14 Kb
File Type: 3D Cinema4D Objects (.c4d)
Downloads: 25
Rating: 0.0 (0 Votes)

Baby
Baby krabbelnd
Baby
Description:: Baby krabbelnd
author(s): (only for registered users)
Added on: 2015-Oct-02
file size: 60.78 Kb
File Type: 2D AutoCAD Blocks (.dwg or .dxf)
Downloads: 3
Rating: 0.0 (0 Votes)
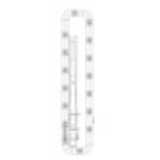
Baggage Claim
belt conveyor at the airport"s baggage claim area.
Baggage Claim
Description:: belt conveyor at the airport"s baggage claim area.
author(s): (only for registered users)
Added on: 2009-Nov-05
file size: 24.40 Kb
File Type: 2D AutoCAD Blocks (.dwg or .dxf)
Downloads: 173
Rating: 8.0 (1 Vote)
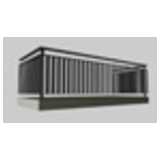
Balcony
Balcony for visualizations
Balcony
Description:: Balcony for visualizations
author(s): (only for registered users)
Added on: 2007-Dec-13
file size: 18.00 Kb
File Type: 3D Cinema4D Objects (.c4d)
Downloads: 99
Rating: 7.8 (4 Votes)
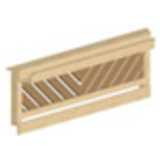
Balcony ballustrade
balustrade with changable fillings. changes to len[...]
Balcony ballustrade
Description:: balustrade with changable fillings. changes to length and joints are possible.
author(s): (only for registered users)
Added on: 2007-Jan-15
file size: 9.39 Kb
File Type: 3D ArchiCAD Libraries (.gsm)
Downloads: 173
Rating: 8.0 (13 Votes)
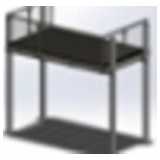
Balcony steel stem
The model includes a full balcony made of steel co[...]
Balcony steel stem
Description:: The model includes a full balcony made of steel components including wood floor construction and railings made of stainless steel tubes with gas holders and glas fillings in size 2.2 x 3.6 m and a height of 2.7 m. Hidden also footings and wall washer are included with door from which the foundation plan can be created as a drawing.
author(s): (only for registered users)
Added on: 2013-Nov-29
file size: 555.57 Kb
File Type: 3D STEP Files (.stp)
Downloads: 27
Rating: 0.0 (0 Votes)
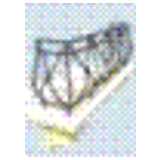
Balcony with guard...
Historical balcony with schwung guard railing
Balcony with guard railing
Description:: Historical balcony with schwung guard railing
author(s): (only for registered users)
Added on: 2010-Nov-12
file size: 201.97 Kb
File Type: 3D AutoCAD Blocks (.dwg or .dxf)
Downloads: 73
Rating: 9.0 (2 Votes)
