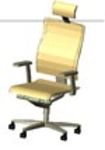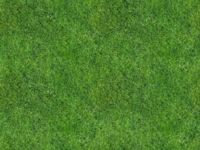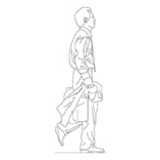
Walking Man
Man, walking, side view, line drawing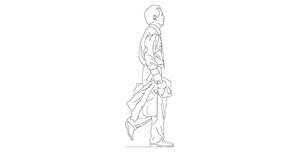
Walking Man
Description:: Man, walking, side view, line drawing
author(s): (only for registered users)
Added on: 2007-Dec-05
file size: 18.74 Kb
File Type: 2D AutoCAD Blocks (.dwg or .dxf)
Downloads: 141
Rating: 7.0 (2 Votes)

walking man from a...
Top view of a person, useful for floor plans.
walking man from above
Description:: Top view of a person, useful for floor plans.
author(s): (only for registered users)
Added on: 2012-Feb-24
file size: 14.55 Kb
File Type: 2D AutoCAD Blocks (.dwg or .dxf)
Downloads: 24
Rating: 0.0 (0 Votes)
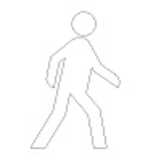
walking man sign
simple outline walking man sign - approximate size[...]
walking man sign
Description:: simple outline walking man sign - approximate size 840 mm (w) x 1290 mm (h)
author(s): (only for registered users)
Added on: 2014-Jan-22
file size: 40.05 Kb
File Type: 2D AutoCAD Blocks (.dwg or .dxf)
Downloads: 10
Rating: 10.0 (1 Vote)

walking People, ab...
with nice colours, dxf from a vector works file.
walking People, abstract colored
Description:: with nice colours, dxf from a vector works file.
author(s): (only for registered users)
Added on: 2010-Jul-05
file size: 114.85 Kb
File Type: 2D AutoCAD Blocks (.dwg or .dxf)
Downloads: 23
Rating: 0.0 (0 Votes)

Walking Woman
Woman walking with handbag.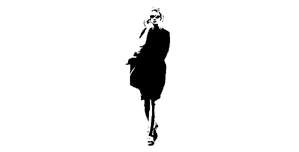
Walking Woman
Description:: Woman walking with handbag.
author(s): (only for registered users)
Added on: 2009-Mar-11
file size: 40.97 Kb
File Type: 2D AutoCAD Blocks (.dwg or .dxf)
Downloads: 140
Rating: 8.5 (4 Votes)
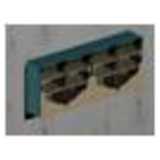
wall cabinet
oriental wooden and glass wall cabinet
wall cabinet
Description:: oriental wooden and glass wall cabinet
author(s): (only for registered users)
Added on: 2012-Jan-31
file size: 1007.22 Kb
File Type: 3D AutoCAD Blocks (.dwg or .dxf)
Downloads: 9
Rating: 10.0 (1 Vote)
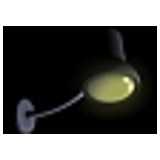
wall lamp
simple wall lamp with spiral hose arm
wall lamp
Description:: simple wall lamp with spiral hose arm
author(s): (only for registered users)
Added on: 2009-Jan-16
file size: 12.88 Kb
File Type: 3D Cinema4D Objects (.c4d)
Downloads: 23
Rating: 0.0 (0 Votes)
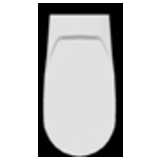
Wall Mounted Toilet
wall mounted wc
Wall Mounted Toilet
Description:: wall mounted wc
author(s): (only for registered users)
Added on: 2008-Aug-11
file size: 44.35 Kb
File Type: 3D AutoCAD Blocks (.dwg or .dxf)
Downloads: 82
Rating: 7.3 (4 Votes)
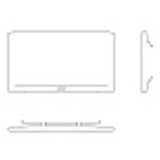
wall mounted tv
simple outline wall mounted tv. approximate size 9[...]
wall mounted tv
Description:: simple outline wall mounted tv. approximate size 930 mm (w) x ~540 mm (h) x 100 mm (d) - viewport layout showing recommended height - to be switched of or not printed
author(s): (only for registered users)
Added on: 2014-Jan-04
file size: 38.92 Kb
File Type: 3D AutoCAD Blocks (.dwg or .dxf)
Downloads: 46
Rating: 0.0 (0 Votes)
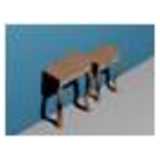
wall table
wooden tables with ornaments
wall table
Description:: wooden tables with ornaments
author(s): (only for registered users)
Added on: 2012-Jan-31
file size: 568.05 Kb
File Type: 3D AutoCAD Blocks (.dwg or .dxf)
Downloads: 3
Rating: 0.0 (0 Votes)
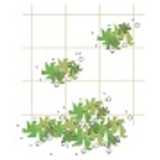
wall trallis
simplified outlines
wall trallis
Description:: simplified outlines
author(s): (only for registered users)
Added on: 2011-Mar-07
file size: 11.72 Kb
File Type: 2D AutoCAD Blocks (.dwg or .dxf)
Downloads: 230
Rating: 8.2 (5 Votes)
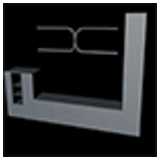
wall unit
wall unit with flat track
wall unit
Description:: wall unit with flat track
author(s): (only for registered users)
Added on: 2013-Nov-08
file size: 64.27 Kb
File Type: 3D Cinema4D Objects (.c4d)
Downloads: 4
Rating: 0.0 (0 Votes)

