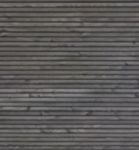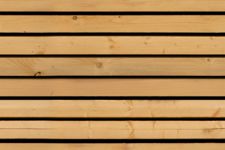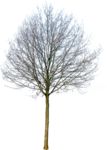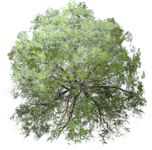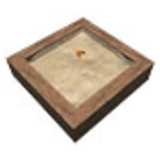
Ssandpit
Sandpit for exterior design with realistic texture[...]
Ssandpit
Description:: Sandpit for exterior design with realistic textures for wood frame and sand.
author(s): (only for registered users)
Added on: 2009-Apr-09
file size: 1.76 MB
File Type: 3D Cinema4D Objects (.c4d)
Downloads: 40
Rating: 0.0 (0 Votes)
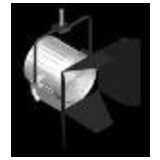
Stage flood light ...
Stage flood light 5kW
Stage flood light 5kW
Description:: Stage flood light 5kW
author(s): (only for registered users)
Added on: 2010-Jul-09
file size: 453.93 Kb
File Type: 3D AutoCAD Blocks (.dwg or .dxf)
Downloads: 109
Rating: 8.7 (3 Votes)
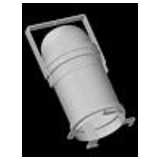
Stage spotlight Pa...
built in detail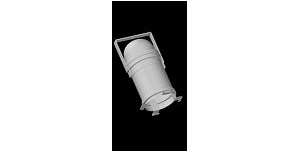
Stage spotlight Par 64
Description:: built in detail
author(s): (only for registered users)
Added on: 2010-May-06
file size: 80.84 Kb
File Type: 3D AutoCAD Blocks (.dwg or .dxf)
Downloads: 246
Rating: 8.3 (8 Votes)
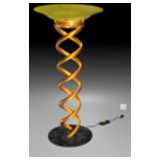
standard lamp
floor lamp including dimmer, power-plug etc.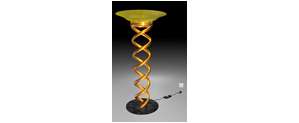
standard lamp
Description:: floor lamp including dimmer, power-plug etc.
author(s): (only for registered users)
Added on: 2009-Jul-13
file size: 3.25 MB
File Type: 3D AutoCAD Blocks (.dwg or .dxf)
Downloads: 39
Rating: 8.0 (1 Vote)
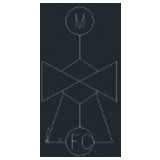
Standard symbols s...
Standard symbols scheme HKLS
Standard symbols scheme HKLS
Description:: Standard symbols scheme HKLS
author(s): (only for registered users)
Added on: 2015-Jun-11
file size: 2.92 MB
File Type: 2D AutoCAD Blocks (.dwg or .dxf)
Downloads: 22
Rating: 5.0 (1 Vote)
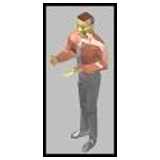
Standing Man (human)
a human at stage to receive some thing from other [...]
Standing Man (human)
Description:: a human at stage to receive some thing from other person
author(s): (only for registered users)
Added on: 2011-Apr-08
file size: 45.02 Kb
File Type: 3D AutoCAD Blocks (.dwg or .dxf)
Downloads: 378
Rating: 7.8 (18 Votes)
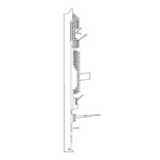
Steamship
Simple line drawing, elevation of a steamship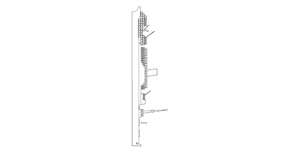
Steamship
Description:: Simple line drawing, elevation of a steamship
author(s): (only for registered users)
Added on: 2009-Nov-12
file size: 8.88 Kb
File Type: 2D AutoCAD Blocks (.dwg or .dxf)
Downloads: 42
Rating: 10.0 (1 Vote)
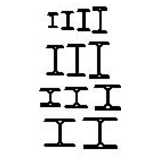
Steel beams HEB/IPE
Selection of steel beams in divers sizes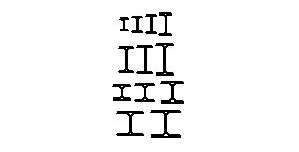
Steel beams HEB/IPE
Description:: Selection of steel beams in divers sizes
author(s): (only for registered users)
Added on: 2011-Jan-14
file size: 59.38 Kb
File Type: 2D AutoCAD Blocks (.dwg or .dxf)
Downloads: 124
Rating: 6.8 (6 Votes)
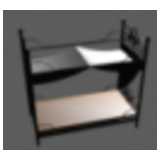
steel bed
princesses steel bed designed for my doughter
steel bed
Description:: princesses steel bed designed for my doughter
author(s): (only for registered users)
Added on: 2009-Sep-20
file size: 1.69 MB
File Type: 3D AutoCAD Blocks (.dwg or .dxf)
Downloads: 9
Rating: 0.0 (0 Votes)
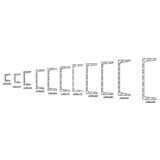
Steel construction...
Steel construction profiles UPN DIN EN 10365 U50 t[...]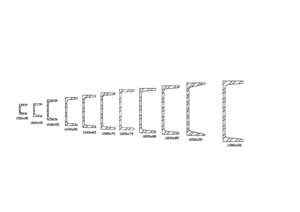
Steel construction profiles UPN DIN EN 10365
Description:: Steel construction profiles UPN DIN EN 10365 U50 to U300 profile cross-sections
author(s): (only for registered users)
Added on: 2021-Aug-03
file size: 25.98 Kb
File Type: 2D AutoCAD Blocks (.dwg or .dxf)
Downloads: 6
Rating: 0.0 (0 Votes)
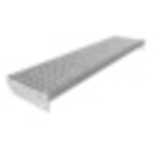
Steel Grating Step
Steel Grating Step, hot-dip galvanized, 1000x240mm
Steel Grating Step
Description:: Steel Grating Step, hot-dip galvanized, 1000x240mm
author(s): (only for registered users)
Added on: 2011-Jan-20
file size: 261.91 Kb
File Type: 3D Cinema4D Objects (.c4d)
Downloads: 53
Rating: 3.0 (1 Vote)
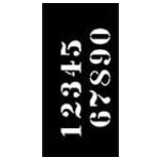
stenciled letteri...
for house numbers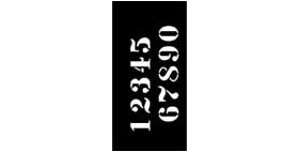
stenciled lettering: numbers
Description:: for house numbers
author(s): (only for registered users)
Added on: 2009-Jul-13
file size: 29.67 Kb
File Type: 2D AutoCAD Blocks (.dwg or .dxf)
Downloads: 31
Rating: 8.0 (1 Vote)
