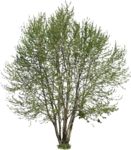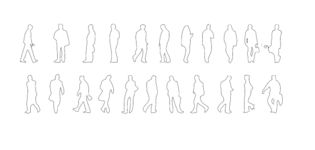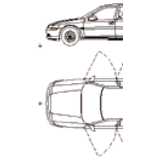
Opel Vectra-B, car...
Opel Vectra-B from cadress.de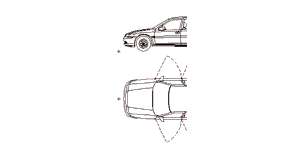
Opel Vectra-B, car, 2D top and side elevation
Description:: Opel Vectra-B from cadress.de
author(s): (only for registered users)
Added on: 2007-Nov-12
file size: 49.70 Kb
File Type: 2D AutoCAD Blocks (.dwg or .dxf)
Downloads: 83
Rating: 7.8 (4 Votes)
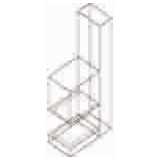
open fire place
open fire place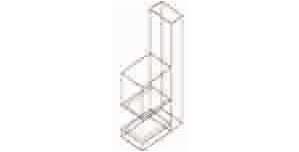
open fire place
Description:: open fire place
author(s): (only for registered users)
Added on: 2009-Oct-01
file size: 76.09 Kb
File Type: 3D AutoCAD Blocks (.dwg or .dxf)
Downloads: 29
Rating: 8.5 (2 Votes)
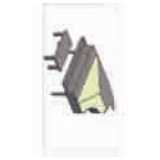
opened paino
piano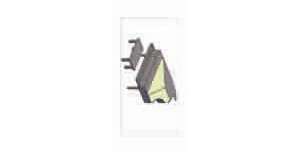
opened paino
Description:: piano
author(s): (only for registered users)
Added on: 2009-Sep-22
file size: 30.57 Kb
File Type: 3D AutoCAD Blocks (.dwg or .dxf)
Downloads: 71
Rating: 9.0 (3 Votes)
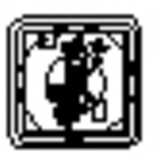
operating table
Furniture operating room for floor plans
operating table
Description:: Furniture operating room for floor plans
author(s): (only for registered users)
Added on: 2008-Oct-24
file size: 89.63 Kb
File Type: 2D AutoCAD Blocks (.dwg or .dxf)
Downloads: 40
Rating: 8.0 (3 Votes)
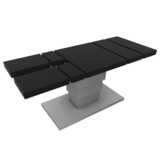
Operating table
Operating table, 3D, simply constructed, with mate[...]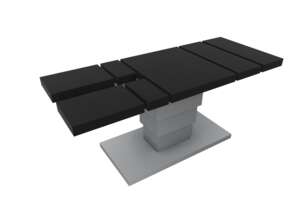
Operating table
Description:: Operating table, 3D, simply constructed, with materials
author(s): (only for registered users)
Added on: 2021-Feb-20
file size: 2.23 MB
File Type: 3D AutoCAD Blocks (.dwg or .dxf)
Downloads: 0
Rating: 0.0 (0 Votes)
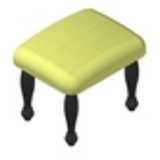
oriental stools
Small chair with an oriental appearance
oriental stools
Description:: Small chair with an oriental appearance
author(s): (only for registered users)
Added on: 2013-Mar-15
file size: 70.25 Kb
File Type: 3D AutoCAD Blocks (.dwg or .dxf)
Downloads: 6
Rating: 0.0 (0 Votes)
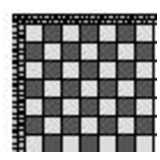
Outdoor chess
Outdoor chess made of concrete slabs with granite [...]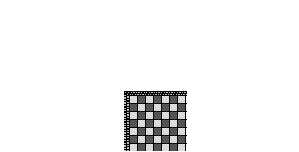
Outdoor chess
Description:: Outdoor chess made of concrete slabs with granite surround
author(s): (only for registered users)
Added on: 2014-Feb-03
file size: 35.43 Kb
File Type: 2D AutoCAD Blocks (.dwg or .dxf)
Downloads: 33
Rating: 0.0 (0 Votes)
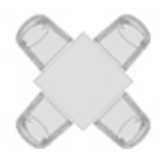
Outdoor furniture ...
Garden table with 4 chairs
Outdoor furniture - table with four chairs
Description:: Garden table with 4 chairs
author(s): (only for registered users)
Added on: 2015-Aug-24
file size: 176.08 Kb
File Type: 2D VectorWorks (.vwx)
Downloads: 38
Rating: 0.0 (0 Votes)
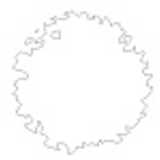
outline of shrub p...
simple outline plan of shrub,[...]
outline of shrub plan
Description:: simple outline plan of shrub,
size approximately 2000 mm (w)x 2000 mm (l)author(s): (only for registered users)
Added on: 2014-Mar-28
file size: 47.60 Kb
File Type: 2D AutoCAD Blocks (.dwg or .dxf)
Downloads: 183
Rating: 8.0 (1 Vote)
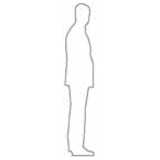
Outlined men in si...
Simple CAD drawing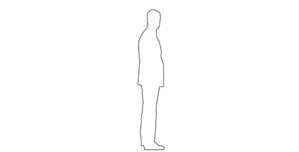
Outlined men in side elevation
Description:: Simple CAD drawing
author(s): (only for registered users)
Added on: 2010-Aug-05
file size: 543.25 Kb
File Type: 2D AutoCAD Blocks (.dwg or .dxf)
Downloads: 163
Rating: 6.5 (2 Votes)
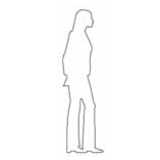
Outlines woman
side elevation of a woman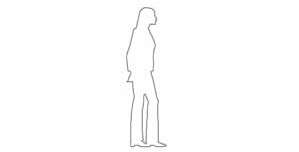
Outlines woman
Description:: side elevation of a woman
author(s): (only for registered users)
Added on: 2010-Aug-05
file size: 548.59 Kb
File Type: 2D AutoCAD Blocks (.dwg or .dxf)
Downloads: 138
Rating: 8.3 (3 Votes)
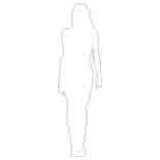
Outlines Woman
simple outline drawing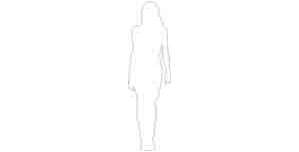
Outlines Woman
Description:: simple outline drawing
author(s): (only for registered users)
Added on: 2010-Aug-19
file size: 12.33 Kb
File Type: 2D AutoCAD Blocks (.dwg or .dxf)
Downloads: 118
Rating: 9.8 (4 Votes)




