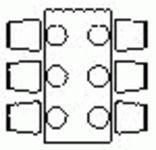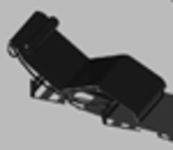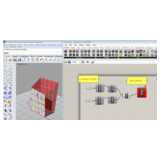
Element between 2 ...
Grasshopper part script to generate elements betwe[...]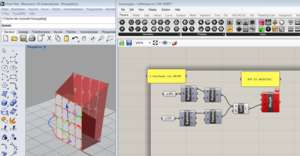
Element between 2 Surfaces
Description:: Grasshopper part script to generate elements between objects.
author(s): (only for registered users)
Added on: 2016-Sep-19
file size: 125.15 Kb
File Type: 3D Grasshopper Scripts
Downloads: 1
Rating: 0.0 (0 Votes)
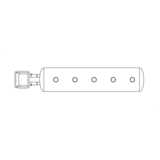
Truck, top view
Truck from above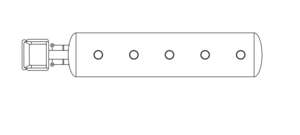
Truck, top view
Description:: Truck from above
author(s): (only for registered users)
Added on: 2016-Sep-20
file size: 57.61 Kb
File Type: 2D AutoCAD Blocks (.dwg or .dxf)
Downloads: 19
Rating: 0.0 (0 Votes)
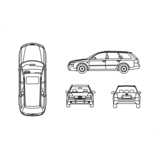
Car, Audi A6 Avant
Audi A6 Avant in all views - floor plan (top view)[...]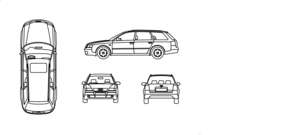
Car, Audi A6 Avant
Description:: Audi A6 Avant in all views - floor plan (top view), side view, front view, rear view
author(s): (only for registered users)
Added on: 2016-Sep-20
file size: 118.01 Kb
File Type: 2D AutoCAD Blocks (.dwg or .dxf)
Downloads: 42
Rating: 0.0 (0 Votes)
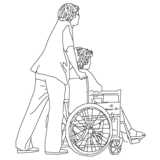
Wheelchair user wi...
Wheelchair user with accompanying person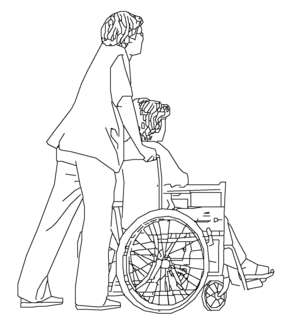
Wheelchair user with accompanying person
Description:: Wheelchair user with accompanying person
author(s): (only for registered users)
Added on: 2016-Oct-15
file size: 47.50 Kb
File Type: 2D AutoCAD Blocks (.dwg or .dxf)
Downloads: 43
Rating: 0.0 (0 Votes)
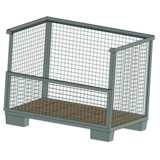
Lattice box
Industrial lattice box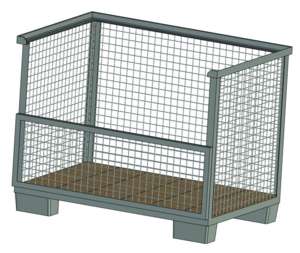
Lattice box
Description:: Industrial lattice box
author(s): (only for registered users)
Added on: 2016-Oct-18
file size: 181.98 Kb
File Type: 3D STEP Files (.stp)
Downloads: 84
Rating: 0.0 (0 Votes)
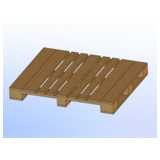
Pallet
American pallet type (1215 x 1015 mm)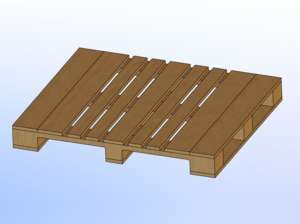
Pallet
Description:: American pallet type (1215 x 1015 mm)
author(s): (only for registered users)
Added on: 2016-Oct-18
file size: 31.72 Kb
File Type: 3D STEP Files (.stp)
Downloads: 5
Rating: 0.0 (0 Votes)
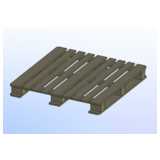
Pallet CP3
CP3 transport pallet (1140 x 1140 mm)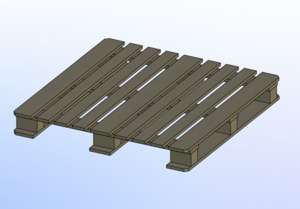
Pallet CP3
Description:: CP3 transport pallet (1140 x 1140 mm)
author(s): (only for registered users)
Added on: 2016-Oct-18
file size: 39.16 Kb
File Type: 3D STEP Files (.stp)
Downloads: 12
Rating: 0.0 (0 Votes)
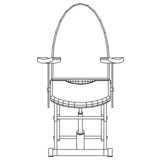
Urologists chair f...
View a urologist chair from the front
Urologists chair front view
Description:: View a urologist chair from the front
author(s): (only for registered users)
Added on: 2016-Dec-01
file size: 33.18 Kb
File Type: 2D AutoCAD Blocks (.dwg or .dxf)
Downloads: 3
Rating: 0.0 (0 Votes)
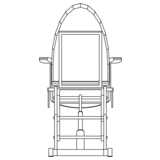
Urologists chair r...
View a urologist chair from behind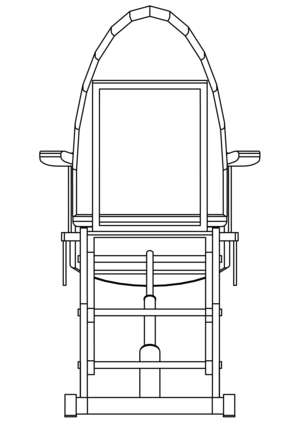
Urologists chair rear view
Description:: View a urologist chair from behind
author(s): (only for registered users)
Added on: 2016-Dec-01
file size: 32.48 Kb
File Type: 2D AutoCAD Blocks (.dwg or .dxf)
Downloads: 0
Rating: 0.0 (0 Votes)
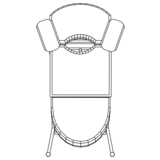
Urologists seat ab...
View a urologist chair from above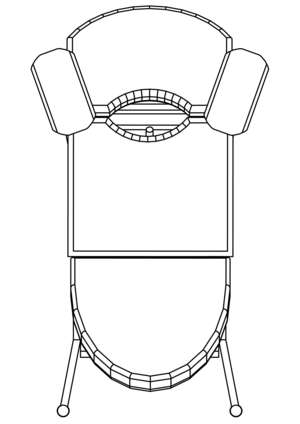
Urologists seat above
Description:: View a urologist chair from above
author(s): (only for registered users)
Added on: 2016-Dec-01
file size: 29.46 Kb
File Type: 2D AutoCAD Blocks (.dwg or .dxf)
Downloads: 3
Rating: 0.0 (0 Votes)
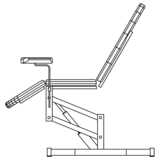
Urologists chair s...
View a urologist chair from the side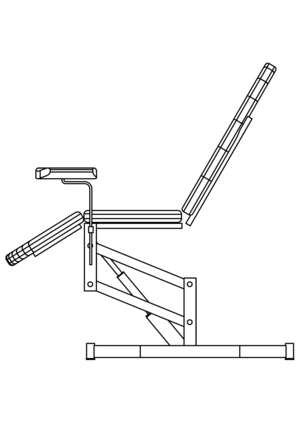
Urologists chair side view
Description:: View a urologist chair from the side
author(s): (only for registered users)
Added on: 2016-Dec-01
file size: 25.99 Kb
File Type: 2D AutoCAD Blocks (.dwg or .dxf)
Downloads: 3
Rating: 0.0 (0 Votes)
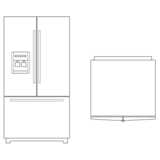
Refrigerator large
Refrigerator large. Front and top view.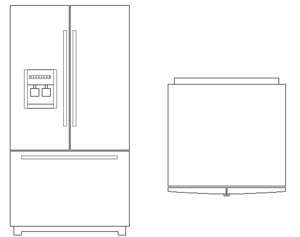
Refrigerator large
Description:: Refrigerator large. Front and top view.
author(s): (only for registered users)
Added on: 2016-Dec-04
file size: 32.80 Kb
File Type: 2D AutoCAD Blocks (.dwg or .dxf)
Downloads: 29
Rating: 0.0 (0 Votes)
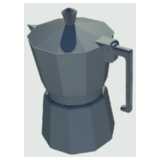
Percolator
Simple espresso machine with 2 materials d = 10.5;[...]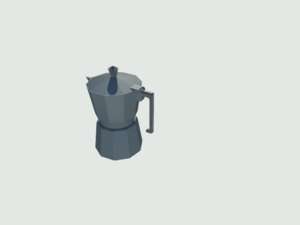
Percolator
Description:: Simple espresso machine with 2 materials d = 10.5; H = 18.5
Espresso machine, Caffettiera - Moka Express by Alfonso Bialettiauthor(s): (only for registered users)
Added on: 2016-Dec-27
file size: 268.84 Kb
File Type: 3D AutoCAD Blocks (.dwg or .dxf)
Downloads: 17
Rating: 0.0 (0 Votes)
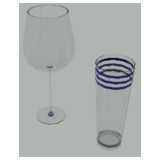
Glasses
Tumblers Glass; d = 8; h = 18 (Wine glass and wate[...]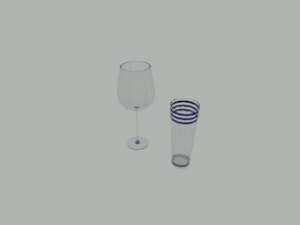
Glasses
Description:: Tumblers Glass; d = 8; h = 18 (Wine glass and water glass)
author(s): (only for registered users)
Added on: 2016-Dec-27
file size: 187.79 Kb
File Type: 3D AutoCAD Blocks (.dwg or .dxf)
Downloads: 30
Rating: 0.0 (0 Votes)
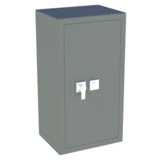
Tresor 3D
Tresor 3D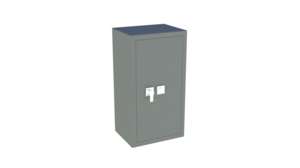
Tresor 3D
Description:: Tresor 3D
author(s): (only for registered users)
Added on: 2017-Jan-24
file size: 288.33 Kb
File Type: 3D AutoCAD Blocks (.dwg or .dxf)
Downloads: 3
Rating: 0.0 (0 Votes)
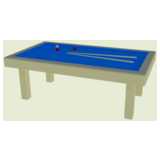
Billiard table
simple billiard table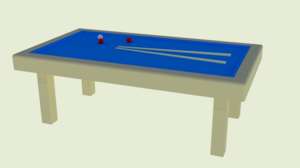
Billiard table
Description:: simple billiard table
author(s): (only for registered users)
Added on: 2017-Jan-24
file size: 156.21 Kb
File Type: 3D AutoCAD Blocks (.dwg or .dxf)
Downloads: 6
Rating: 0.0 (0 Votes)
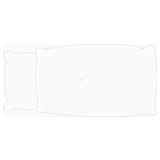
Duvet cover pillow...
Pillow and duvet, top view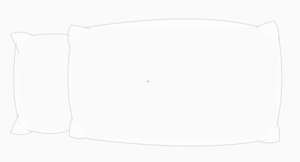
Duvet cover pillow cover
Description:: Pillow and duvet, top view
author(s): (only for registered users)
Added on: 2017-Feb-08
file size: 15.11 Kb
File Type: 2D AutoCAD Blocks (.dwg or .dxf)
Downloads: 36
Rating: 0.0 (0 Votes)
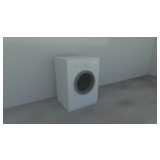
Washing machine
Washer 600mm wide in white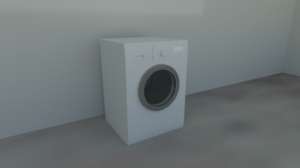
Washing machine
Description:: Washer 600mm wide in white
author(s): (only for registered users)
Added on: 2017-Mar-24
file size: 771.09 Kb
File Type: 2D AutoCAD Blocks (.dwg or .dxf)
Downloads: 35
Rating: 0.0 (0 Votes)
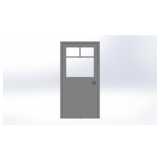
Interior door
Interior door with glass 1050x2050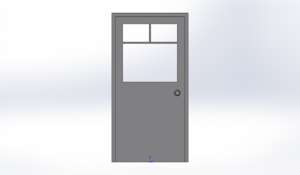
Interior door
Description:: Interior door with glass 1050x2050
author(s): (only for registered users)
Added on: 2017-Apr-15
file size: 8.10 Kb
File Type: 3D STEP Files (.stp)
Downloads: 7
Rating: 0.0 (0 Votes)
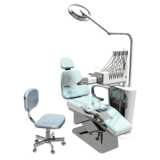
Chair dentist
Dental chair complete with accessories and simple [...]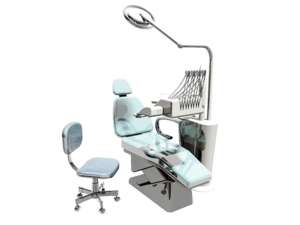
Chair dentist
Description:: Dental chair complete with accessories and simple office chair.
author(s): (only for registered users)
Added on: 2017-Sep-14
file size: 1.32 MB
File Type: 3D AutoCAD Blocks (.dwg or .dxf)
Downloads: 7
Rating: 0.0 (0 Votes)
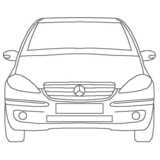
Front view Mercedes
car, fron view, reduced lines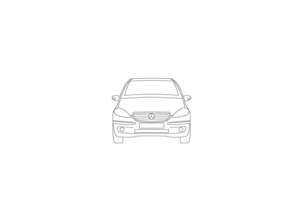
Front view Mercedes
Description:: car, fron view, reduced lines
author(s): (only for registered users)
Added on: 2017-Dec-12
file size: 27.44 Kb
File Type: 2D AutoCAD Blocks (.dwg or .dxf)
Downloads: 18
Rating: 0.0 (0 Votes)
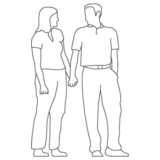
Couple holding hands
Man and woman, outline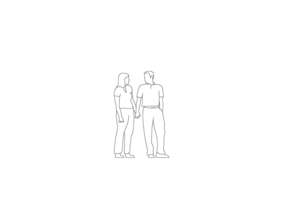
Couple holding hands
Description:: Man and woman, outline
author(s): (only for registered users)
Added on: 2017-Dec-12
file size: 48.27 Kb
File Type: 2D AutoCAD Blocks (.dwg or .dxf)
Downloads: 12
Rating: 0.0 (0 Votes)
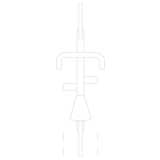
Bike from top
simple top view of a bicycle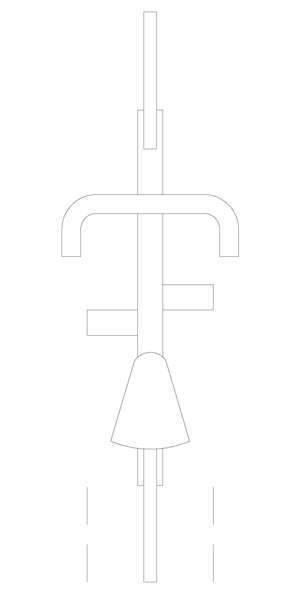
Bike from top
Description:: simple top view of a bicycle
author(s): (only for registered users)
Added on: 2018-Jan-03
file size: 141.11 Kb
File Type: 2D AutoCAD Blocks (.dwg or .dxf)
Downloads: 19
Rating: 0.0 (0 Votes)
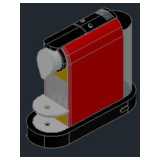
coffee machine
Cafissimo coffee machine / espresso machine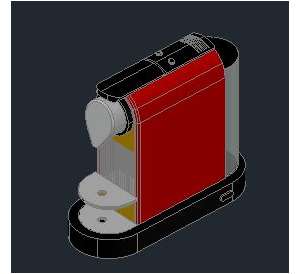
coffee machine
Description:: Cafissimo coffee machine / espresso machine
author(s): (only for registered users)
Added on: 2018-Jan-03
file size: 285.06 Kb
File Type: 3D AutoCAD Blocks (.dwg or .dxf)
Downloads: 21
Rating: 0.0 (0 Votes)
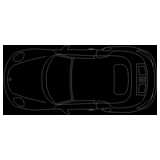
Porsche 911 Turbo ...
Top view for floor plan drawings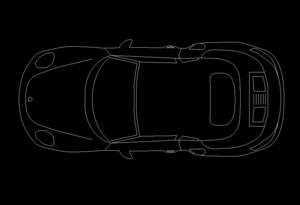
Porsche 911 Turbo Cabriolet - Top View
Description:: Top view for floor plan drawings
author(s): (only for registered users)
Added on: 2018-Jan-04
file size: 24.70 Kb
File Type: 2D AutoCAD Blocks (.dwg or .dxf)
Downloads: 3
Rating: 0.0 (0 Votes)
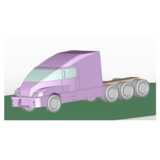
Scania Hauber T5 T...
Semitrailer, truck: 4 axle Scania T-Hauber tractor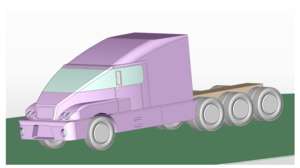
Scania Hauber T5 TL 8x4 4 axle semitrailer
Description:: Semitrailer, truck: 4 axle Scania T-Hauber tractor
author(s): (only for registered users)
Added on: 2018-Feb-13
file size: 312.51 Kb
File Type: 2D AutoCAD Blocks (.dwg or .dxf)
Downloads: 0
Rating: 0.0 (0 Votes)
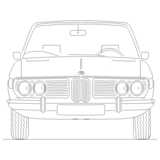
BMW E3 2500 front
Front view BMW E3 2500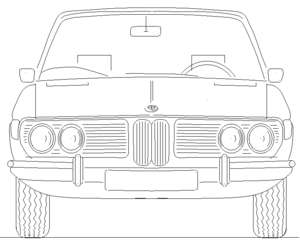
BMW E3 2500 front
Description:: Front view BMW E3 2500
author(s): (only for registered users)
Added on: 2018-May-02
file size: 167.68 Kb
File Type: 2D AutoCAD Blocks (.dwg or .dxf)
Downloads: 15
Rating: 0.0 (0 Votes)
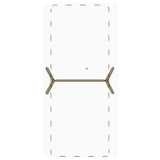
Swing
Swing with fall protection area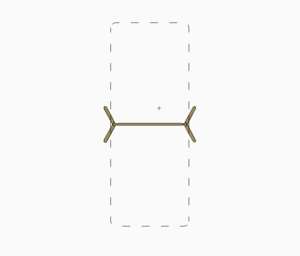
Swing
Description:: Swing with fall protection area
author(s): (only for registered users)
Added on: 2018-Aug-01
file size: 23.24 Kb
File Type: 2D AutoCAD Blocks (.dwg or .dxf)
Downloads: 15
Rating: 0.0 (0 Votes)
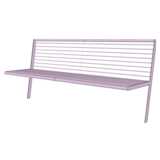
bench
outdoor bench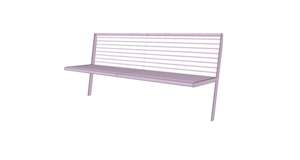
bench
Description:: outdoor bench
author(s): (only for registered users)
Added on: 2018-Aug-01
file size: 52.74 Kb
File Type: 3D SketchUp (.skp)
Downloads: 5
Rating: 0.0 (0 Votes)
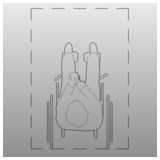
Wheelchair user to...
Wheelchair users in plan view, including exercise [...]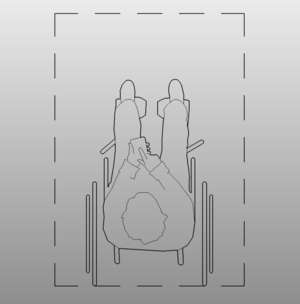
Wheelchair user top view
Description:: Wheelchair users in plan view, including exercise room acc. to Neufert. Details in Hairline, outline as 018er line.
author(s): (only for registered users)
Added on: 2018-Aug-30
file size: 41.43 Kb
File Type: 2D AutoCAD Blocks (.dwg or .dxf)
Downloads: 40
Rating: 0.0 (0 Votes)
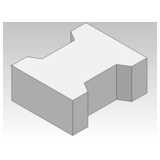
Double-T Paving St...
Double-T Paving Stone - Concrete paving stone bone[...]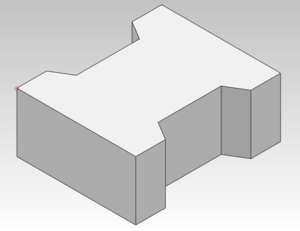
Double-T Paving Stone
Description:: Double-T Paving Stone - Concrete paving stone bone shape
author(s): (only for registered users)
Added on: 2019-Jan-01
file size: 12.22 Kb
File Type: 2D AutoCAD Blocks (.dwg or .dxf)
Downloads: 3
Rating: 0.0 (0 Votes)
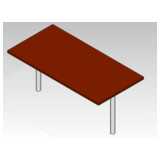
Table 160 x 80 cm
simple table 160 x 80 cm with 2 tube feet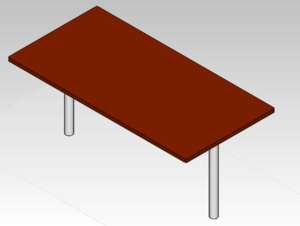
Table 160 x 80 cm
Description:: simple table 160 x 80 cm with 2 tube feet
author(s): (only for registered users)
Added on: 2019-Jan-01
file size: 15.98 Kb
File Type: 3D AutoCAD Blocks (.dwg or .dxf)
Downloads: 0
Rating: 0.0 (0 Votes)
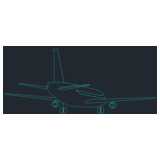
plane
landing airplane
plane
Description:: landing airplane
author(s): (only for registered users)
Added on: 2019-Jan-11
file size: 57.79 Kb
File Type: 2D AutoCAD Blocks (.dwg or .dxf)
Downloads: 0
Rating: 0.0 (0 Votes)
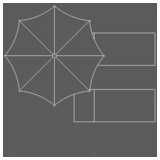
Parasol with sunbed
Parasol umbrella with two chairs for the floor pla[...]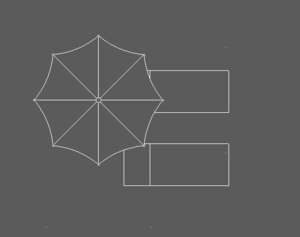
Parasol with sunbed
Description:: Parasol umbrella with two chairs for the floor plan.
author(s): (only for registered users)
Added on: 2019-Jan-19
file size: 21.66 Kb
File Type: 2D AutoCAD Blocks (.dwg or .dxf)
Downloads: 31
Rating: 0.0 (0 Votes)
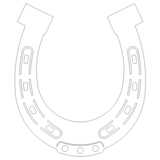
horseshoe
horseshoe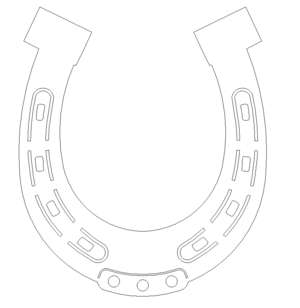
horseshoe
Description:: horseshoe
author(s): (only for registered users)
Added on: 2019-Mar-01
file size: 20.09 Kb
File Type: 2D AutoCAD Blocks (.dwg or .dxf)
Downloads: 31
Rating: 0.0 (0 Votes)
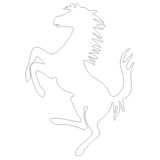
horse
Horse stallion for example for the laser.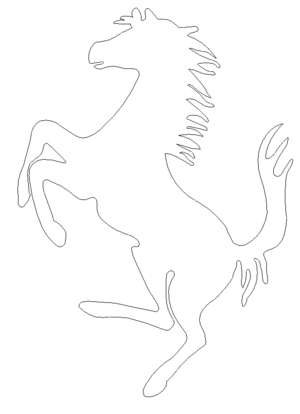
horse
Description:: Horse stallion for example for the laser.
author(s): (only for registered users)
Added on: 2019-Mar-01
file size: 24.96 Kb
File Type: 2D AutoCAD Blocks (.dwg or .dxf)
Downloads: 7
Rating: 0.0 (0 Votes)

