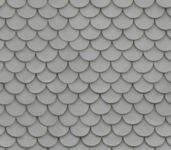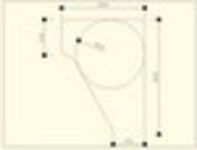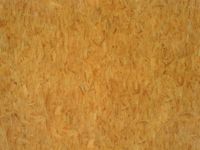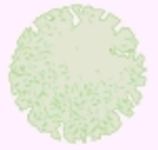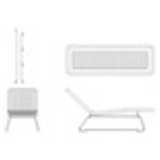
Designer deck chair
top view and elevations
Designer deck chair
Description:: top view and elevations
author(s): (only for registered users)
Added on: 2011-Nov-14
file size: 4.58 MB
File Type: 2D VectorWorks (.vwx)
Downloads: 202
Rating: 7.5 (2 Votes)
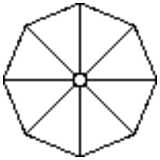
Parasol
Umbrella as a CAD file; top view
Parasol
Description:: Umbrella as a CAD file; top view
author(s): (only for registered users)
Added on: 2012-Sep-12
file size: 5.16 Kb
File Type: 2D AutoCAD Blocks (.dwg or .dxf)
Downloads: 69
Rating: 7.5 (2 Votes)
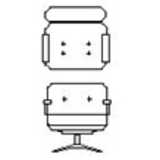
Armchair
Armchair top and front view
Armchair
Description:: Armchair top and front view
author(s): (only for registered users)
Added on: 2012-Oct-11
file size: 45.76 Kb
File Type: 2D AutoCAD Blocks (.dwg or .dxf)
Downloads: 171
Rating: 7.5 (2 Votes)
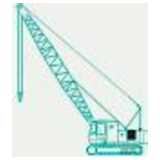
100 Ton Crawler Cr...
Elevation
100 Ton Crawler Crane
Description:: Elevation
author(s): (only for registered users)
Added on: 2012-Dec-13
file size: 183.51 Kb
File Type: 2D AutoCAD Blocks (.dwg or .dxf)
Downloads: 123
Rating: 7.5 (2 Votes)

Grass like plant
Horst-like grass Festuca mairei
Grass like plant
Description:: Horst-like grass Festuca mairei
author(s): (only for registered users)
Added on: 2013-Oct-23
file size: 1.62 MB
File Type: 3D Cinema4D Objects (.c4d)
Downloads: 31
Rating: 7.5 (2 Votes)
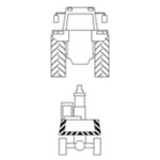
Tractor and excava...
cross-section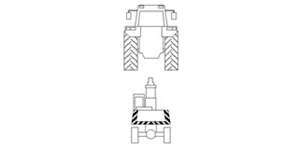
Tractor and excavator
Description:: cross-section
author(s): (only for registered users)
Added on: 2015-Sep-14
file size: 100.55 Kb
File Type: 2D AutoCAD Blocks (.dwg or .dxf)
Downloads: 74
Rating: 7.5 (2 Votes)
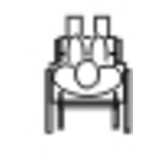
Wheelchair, top el...
top elevation far a wheelchair.
Wheelchair, top elevaiton
Description:: top elevation far a wheelchair.
author(s): (only for registered users)
Added on: 2008-Dec-10
file size: 297.58 Kb
File Type: 2D AutoCAD Blocks (.dwg or .dxf)
Downloads: 320
Rating: 7.5 (13 Votes)
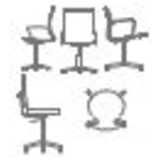
Chairs diverse
Top and Side Views
Chairs diverse
Description:: Top and Side Views
dwg 2007author(s): (only for registered users)
Added on: 2010-Dec-07
file size: 41.90 Kb
File Type: 2D AutoCAD Blocks (.dwg or .dxf)
Downloads: 712
Rating: 7.5 (11 Votes)
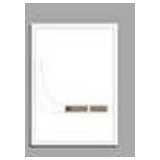
90° Tractrix Curv...
For planning of tractrix curve for roundabouts, tu[...]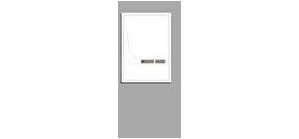
90° Tractrix Curv for trucks
Description:: For planning of tractrix curve for roundabouts, turning area, drives and curved streets
author(s): (only for registered users)
Added on: 2010-Aug-05
file size: 34.22 Kb
File Type: 2D AutoCAD Blocks (.dwg or .dxf)
Downloads: 468
Rating: 7.4 (18 Votes)
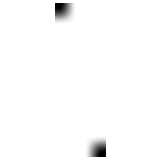
2D people outline ...
Outlines
2D people outline elev view
Description:: Outlines
author(s): (only for registered users)
Added on: 2011-Apr-18
file size: 273.63 Kb
File Type: 2D VectorWorks (.vwx)
Downloads: 360
Rating: 7.4 (9 Votes)
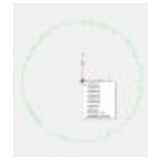
dynamic plant block
dynamic block for differnt Plants. Made with AutoC[...]
dynamic plant block
Description:: dynamic block for differnt Plants. Made with AutoCAD2008
author(s): (only for registered users)
Added on: 2008-Nov-09
file size: 598.53 Kb
File Type: 2D AutoCAD Blocks (.dwg or .dxf)
Downloads: 98
Rating: 7.4 (7 Votes)
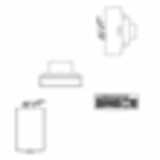
computer hardware
top view: scanner, printer, monitor, keyboard.
computer hardware
Description:: top view: scanner, printer, monitor, keyboard.
author(s): (only for registered users)
Added on: 2009-Mar-27
file size: 35.54 Kb
File Type: 2D AutoCAD Blocks (.dwg or .dxf)
Downloads: 349
Rating: 7.4 (7 Votes)
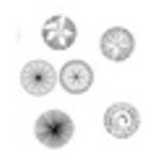
Tree Plan
17 tree top views, line drawing, autocad 2004
Tree Plan
Description:: 17 tree top views, line drawing, autocad 2004
author(s): (only for registered users)
Added on: 2011-Mar-30
file size: 164.96 Kb
File Type: 2D AutoCAD Blocks (.dwg or .dxf)
Downloads: 318
Rating: 7.4 (7 Votes)
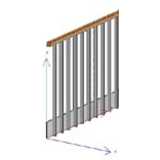
Balustrade, adjust...
Miscellaneous editable parameteres; including hand[...]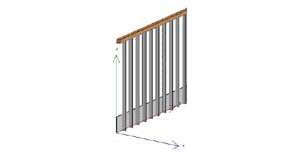
Balustrade, adjustable
Description:: Miscellaneous editable parameteres; including handrail.
Check it out!author(s): (only for registered users)
Added on: 2007-Apr-12
file size: 1.37 Kb
File Type: 3D ArchiCAD Libraries (.gsm)
Downloads: 391
Rating: 7.4 (12 Votes)
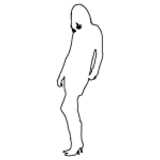
Woman leaning
Outline of a Woman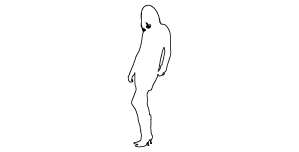
Woman leaning
Description:: Outline of a Woman
author(s): (only for registered users)
Added on: 2008-Jan-05
file size: 31.51 Kb
File Type: 2D ArchiCAD Libraries (.gsm)
Downloads: 408
Rating: 7.4 (12 Votes)
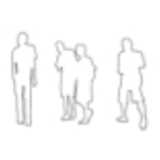
5 people
Simple outline drawing
5 people
Description:: Simple outline drawing
author(s): (only for registered users)
Added on: 2009-Feb-16
file size: 34.97 Kb
File Type: 2D AutoCAD Blocks (.dwg or .dxf)
Downloads: 435
Rating: 7.4 (12 Votes)
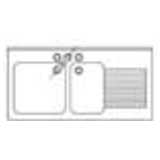
Miscellaneous Kitc...
stove, sink, kitchen elements
Miscellaneous Kitchen Elements
Description:: stove, sink, kitchen elements
author(s): (only for registered users)
Added on: 2007-Oct-14
file size: 41.41 Kb
File Type: 2D AutoCAD Blocks (.dwg or .dxf)
Downloads: 826
Rating: 7.4 (32 Votes)
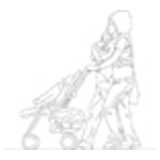
Couple with buggy,...
side elevation, dwg drawing
Couple with buggy, side view
Description:: side elevation, dwg drawing
author(s): (only for registered users)
Added on: 2007-Jul-17
file size: 87.43 Kb
File Type: 2D AutoCAD Blocks (.dwg or .dxf)
Downloads: 144
Rating: 7.4 (5 Votes)
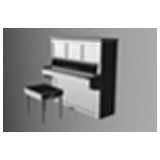
Piano
3D Piano with piano stool
Piano
Description:: 3D Piano with piano stool
author(s): (only for registered users)
Added on: 2010-Feb-09
file size: 270.80 Kb
File Type: 3D AutoCAD Blocks (.dwg or .dxf)
Downloads: 86
Rating: 7.4 (5 Votes)
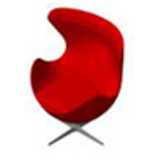
The Egg Jacobsen, ...
The Egg Jacobsen;
The Egg Jacobsen, Chair
Description:: The Egg Jacobsen;
Red colored.author(s): (only for registered users)
Added on: 2007-Sep-05
file size: 146.06 Kb
File Type: 3D Studio Objects (.3ds)
Downloads: 104
Rating: 7.4 (8 Votes)
