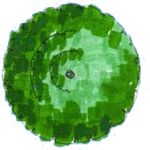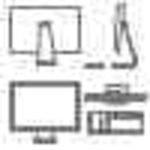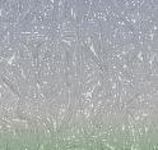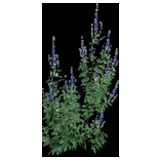
Plant perennial fl...
Perennial flowers Veronica longifolia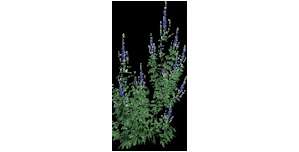
Plant perennial flowers
Description:: Perennial flowers Veronica longifolia
author(s): (only for registered users)
Added on: 2013-Oct-23
file size: 1.58 MB
File Type: 3D Cinema4D Objects (.c4d)
Downloads: 22
Rating: 8.0 (1 Vote)

simple wheelchair ...
simple outline wheelchair sign
simple wheelchair sign
Description:: simple outline wheelchair sign
author(s): (only for registered users)
Added on: 2013-Oct-23
file size: 41.98 Kb
File Type: 2D AutoCAD Blocks (.dwg or .dxf)
Downloads: 63
Rating: 8.0 (1 Vote)

Shrubs
soft landscaping - simple outline shrubs - ~1400mm[...]
Shrubs
Description:: soft landscaping - simple outline shrubs - ~1400mm wide, ~1000 mm high
author(s): (only for registered users)
Added on: 2013-Nov-05
file size: 43.44 Kb
File Type: 2D AutoCAD Blocks (.dwg or .dxf)
Downloads: 87
Rating: 8.0 (1 Vote)
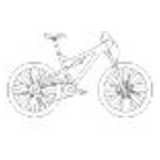
Bicycle mountain b...
MTB Fully [...]
Bicycle mountain bike Fully Elevation
Description:: MTB Fully
Santa Cruz Heckler
Side Elevationauthor(s): (only for registered users)
Added on: 2013-Dec-22
file size: 27.13 Kb
File Type: 2D VectorWorks (.vwx)
Downloads: 70
Rating: 8.0 (1 Vote)
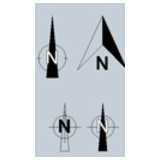
Over 20 different ...
Collection of different north arrows for drawings [...]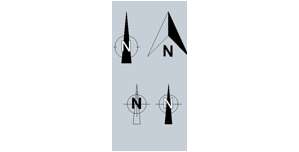
Over 20 different North Arrows
Description:: Collection of different north arrows for drawings - over 20 variations
author(s): (only for registered users)
Added on: 2014-Jan-27
file size: 83.11 Kb
File Type: 3D AutoCAD Blocks (.dwg or .dxf)
Downloads: 48
Rating: 8.0 (1 Vote)
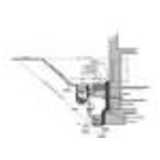
Basement waterproo...
System drawing basement wall waterproofing DWG for[...]
Basement waterproofing
Description:: System drawing basement wall waterproofing DWG format
author(s): (only for registered users)
Added on: 2014-Mar-07
file size: 167.41 Kb
File Type: 2D AutoCAD Blocks (.dwg or .dxf)
Downloads: 77
Rating: 8.0 (3 Votes)
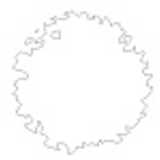
outline of shrub p...
simple outline plan of shrub,[...]
outline of shrub plan
Description:: simple outline plan of shrub,
size approximately 2000 mm (w)x 2000 mm (l)author(s): (only for registered users)
Added on: 2014-Mar-28
file size: 47.60 Kb
File Type: 2D AutoCAD Blocks (.dwg or .dxf)
Downloads: 183
Rating: 8.0 (1 Vote)

Wheelchairs, Perso...
Wheelchair
Wheelchairs, Person from top
Description:: Wheelchair
colored
floor planauthor(s): (only for registered users)
Added on: 2014-May-30
file size: 28.56 Kb
File Type: 2D AutoCAD Blocks (.dwg or .dxf)
Downloads: 15
Rating: 8.0 (2 Votes)
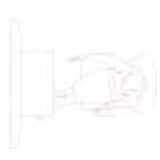
Woman at the haird...
Woman at the hairdresser, line drawing, top-view
Woman at the hairdresser
Description:: Woman at the hairdresser, line drawing, top-view
author(s): (only for registered users)
Added on: 2014-Jul-01
file size: 5.06 Kb
File Type: 2D AutoCAD Blocks (.dwg or .dxf)
Downloads: 16
Rating: 8.0 (1 Vote)
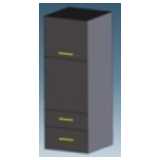
High cabinet
Kitchen cupboard with built-in oven
High cabinet
Description:: Kitchen cupboard with built-in oven
author(s): (only for registered users)
Added on: 2015-Jan-13
file size: 8.27 Kb
File Type: 3D STEP Files (.stp)
Downloads: 9
Rating: 8.0 (1 Vote)
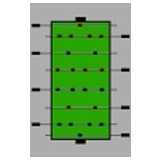
foosball table
Top view of a foosball table
foosball table
Description:: Top view of a foosball table
author(s): (only for registered users)
Added on: 2015-Oct-13
file size: 83.96 Kb
File Type: 2D AutoCAD Blocks (.dwg or .dxf)
Downloads: 44
Rating: 8.0 (1 Vote)
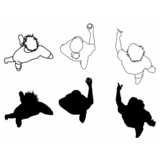
plan view of 3 men
3x human top view as a silhouette and line-out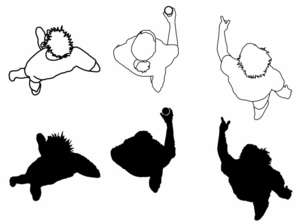
plan view of 3 men
Description:: 3x human top view as a silhouette and line-out
author(s): (only for registered users)
Added on: 2016-Mar-08
file size: 103.21 Kb
File Type: 2D AutoCAD Blocks (.dwg or .dxf)
Downloads: 565
Rating: 8.0 (6 Votes)
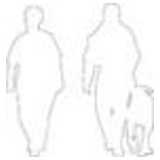
2D People
Over 30 2D People and Groups.
2D People
Description:: Over 30 2D People and Groups.
author(s): (only for registered users)
Added on: 2010-Dec-08
file size: 294.21 Kb
File Type: 2D AutoCAD Blocks (.dwg or .dxf)
Downloads: 520
Rating: 8.0 (21 Votes)
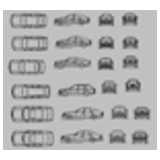
Vehicles in top an...
Audi, BMW, Mercedes, motorbike, crane and more...
Vehicles in top and side elevation
Description:: Audi, BMW, Mercedes, motorbike, crane and more...
author(s): (only for registered users)
Added on: 2008-Nov-18
file size: 1.01 MB
File Type: 2D AutoCAD Blocks (.dwg or .dxf)
Downloads: 687
Rating: 7.9 (49 Votes)
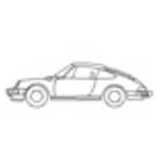
Porsche 911 car si...
Porsche 911 car, side view, DXF2000 file
Porsche 911 car side elevation
Description:: Porsche 911 car, side view, DXF2000 file
author(s): (only for registered users)
Added on: 2006-Oct-02
file size: 7.05 Kb
File Type: 2D AutoCAD Blocks (.dwg or .dxf)
Downloads: 253
Rating: 7.9 (15 Votes)
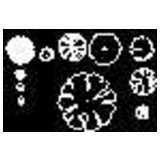
Tree Top Views
8 trees in top elevation
Tree Top Views
Description:: 8 trees in top elevation
author(s): (only for registered users)
Added on: 2010-Nov-09
file size: 50.12 Kb
File Type: 2D AutoCAD Blocks (.dwg or .dxf)
Downloads: 383
Rating: 7.9 (14 Votes)

Mother holding Han...
rear elevation, dwg drawing
Mother holding Hands with her child, rear view
Description:: rear elevation, dwg drawing
author(s): (only for registered users)
Added on: 2007-Jul-17
file size: 101.04 Kb
File Type: 2D AutoCAD Blocks (.dwg or .dxf)
Downloads: 177
Rating: 7.9 (13 Votes)
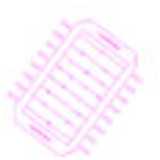
table football
2D top view for a table football
table football
Description:: 2D top view for a table football
author(s): (only for registered users)
Added on: 2009-Dec-29
file size: 24.16 Kb
File Type: 2D AutoCAD Blocks (.dwg or .dxf)
Downloads: 316
Rating: 7.9 (13 Votes)
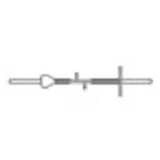
Bike, top elevation
Bike as top view, DXF2000 file.
Bike, top elevation
Description:: Bike as top view, DXF2000 file.
author(s): (only for registered users)
Added on: 2006-Oct-02
file size: 4.31 Kb
File Type: 2D AutoCAD Blocks (.dwg or .dxf)
Downloads: 854
Rating: 7.9 (48 Votes)
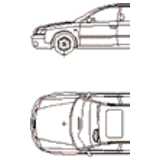
Audi A6 Avant, car...
Audi A6 Avant from cadress.de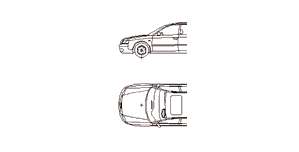
Audi A6 Avant, car, 2D top and side elevation
Description:: Audi A6 Avant from cadress.de
author(s): (only for registered users)
Added on: 2007-Nov-11
file size: 53.42 Kb
File Type: 2D AutoCAD Blocks (.dwg or .dxf)
Downloads: 410
Rating: 7.9 (23 Votes)


