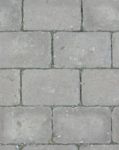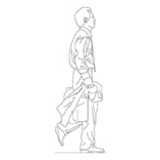
Walking Man
Man, walking, side view, line drawing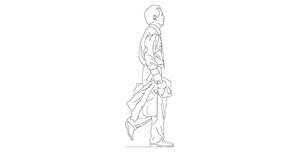
Walking Man
Description:: Man, walking, side view, line drawing
author(s): (only for registered users)
Added on: 2007-Dec-05
file size: 18.74 Kb
File Type: 2D AutoCAD Blocks (.dwg or .dxf)
Downloads: 141
Rating: 7.0 (2 Votes)
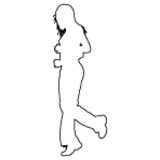
2D woman running
2D Accessories similar to original ArchiCAD people[...]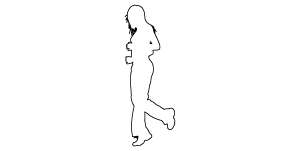
2D woman running
Description:: 2D Accessories similar to original ArchiCAD people.
Outline and hatch parametric adjustable.author(s): (only for registered users)
Added on: 2008-Jan-05
file size: 34.40 Kb
File Type: 2D ArchiCAD Libraries (.gsm)
Downloads: 220
Rating: 7.0 (5 Votes)
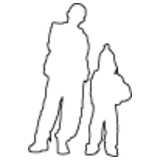
2D Children
2D Accessories similar to original ArchiCAD people[...]
2D Children
Description:: 2D Accessories similar to original ArchiCAD people.
Outline and hatch parametric adjustable.author(s): (only for registered users)
Added on: 2008-Jan-05
file size: 31.94 Kb
File Type: 2D ArchiCAD Libraries (.gsm)
Downloads: 328
Rating: 7.0 (10 Votes)
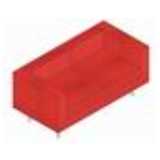
Couch 2 Seater
Two seater, 180cm x 80cm, 3d object including text[...]
Couch 2 Seater
Description:: Two seater, 180cm x 80cm, 3d object including textures
author(s): (only for registered users)
Added on: 2008-Jan-25
file size: 883.65 Kb
File Type: 3D AutoCAD Blocks (.dwg or .dxf)
Downloads: 46
Rating: 7.0 (2 Votes)
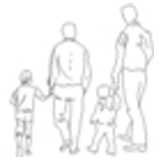
Group of persons, ...
Parents with children, rear elevation
Group of persons, rear view
Description:: Parents with children, rear elevation
author(s): (only for registered users)
Added on: 2008-Feb-07
file size: 77.82 Kb
File Type: 2D AutoCAD Blocks (.dwg or .dxf)
Downloads: 123
Rating: 7.0 (5 Votes)
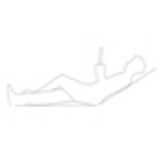
Man, lying
lying man with a book in his hands
Man, lying
Description:: lying man with a book in his hands
author(s): (only for registered users)
Added on: 2008-Feb-14
file size: 151.41 Kb
File Type: 2D AutoCAD Blocks (.dwg or .dxf)
Downloads: 157
Rating: 7.0 (3 Votes)
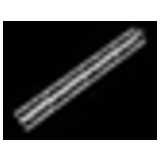
Truss
for set building
Truss
Description:: for set building
author(s): (only for registered users)
Added on: 2008-Mar-19
file size: 45.24 Kb
File Type: 3D Studio Objects (.3ds)
Downloads: 39
Rating: 7.0 (2 Votes)
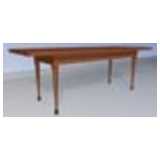
Shaker Table
on wheels
Shaker Table
Description:: on wheels
author(s): (only for registered users)
Added on: 2008-Apr-08
file size: 27.85 Kb
File Type: 3D ArchiCAD Libraries (.gsm)
Downloads: 39
Rating: 7.0 (2 Votes)
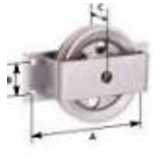
Pulley
2D pulley
Pulley
Description:: 2D pulley
author(s): (only for registered users)
Added on: 2008-May-29
file size: 159.25 Kb
File Type: 2D AutoCAD Blocks (.dwg or .dxf)
Downloads: 54
Rating: 7.0 (1 Vote)
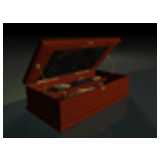
jewellery box
jewellery box with a wrist watch and jeweleries.
jewellery box
Description:: jewellery box with a wrist watch and jeweleries.
author(s): (only for registered users)
Added on: 2008-Aug-05
file size: 615.54 Kb
File Type: 3D Cinema4D Objects (.c4d)
Downloads: 14
Rating: 7.0 (2 Votes)
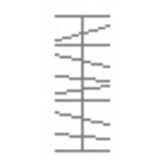
2D Wardrobe
Simple 2D wardrobe for goundplans.
2D Wardrobe
Description:: Simple 2D wardrobe for goundplans.
author(s): (only for registered users)
Added on: 2008-Aug-07
file size: 1.27 Kb
File Type: 2D ArchiCAD Libraries (.gsm)
Downloads: 587
Rating: 7.0 (11 Votes)
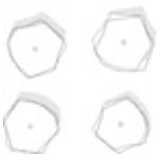
Trees for a side p...
Trees with shadows. Trees a single and on Layer 0,[...]
Trees for a side plan, including Shaddows
Description:: Trees with shadows. Trees a single and on Layer 0, added to groups.
author(s): (only for registered users)
Added on: 2008-Aug-26
file size: 21.53 Kb
File Type: 2D AutoCAD Blocks (.dwg or .dxf)
Downloads: 303
Rating: 7.0 (5 Votes)




