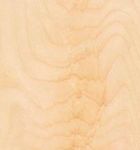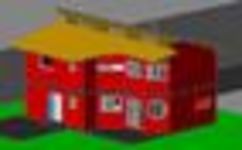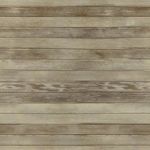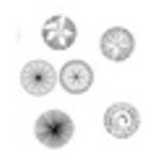
Tree Plan
17 tree top views, line drawing, autocad 2004
Tree Plan
Description:: 17 tree top views, line drawing, autocad 2004
author(s): (only for registered users)
Added on: 2011-Mar-30
file size: 164.96 Kb
File Type: 2D AutoCAD Blocks (.dwg or .dxf)
Downloads: 318
Rating: 7.4 (7 Votes)
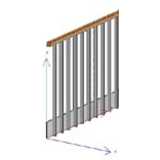
Balustrade, adjust...
Miscellaneous editable parameteres; including hand[...]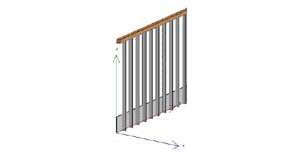
Balustrade, adjustable
Description:: Miscellaneous editable parameteres; including handrail.
Check it out!author(s): (only for registered users)
Added on: 2007-Apr-12
file size: 1.37 Kb
File Type: 3D ArchiCAD Libraries (.gsm)
Downloads: 391
Rating: 7.4 (12 Votes)
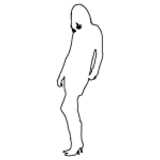
Woman leaning
Outline of a Woman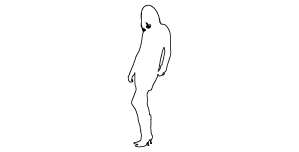
Woman leaning
Description:: Outline of a Woman
author(s): (only for registered users)
Added on: 2008-Jan-05
file size: 31.51 Kb
File Type: 2D ArchiCAD Libraries (.gsm)
Downloads: 408
Rating: 7.4 (12 Votes)
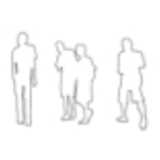
5 people
Simple outline drawing
5 people
Description:: Simple outline drawing
author(s): (only for registered users)
Added on: 2009-Feb-16
file size: 34.97 Kb
File Type: 2D AutoCAD Blocks (.dwg or .dxf)
Downloads: 435
Rating: 7.4 (12 Votes)
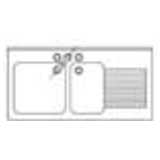
Miscellaneous Kitc...
stove, sink, kitchen elements
Miscellaneous Kitchen Elements
Description:: stove, sink, kitchen elements
author(s): (only for registered users)
Added on: 2007-Oct-14
file size: 41.41 Kb
File Type: 2D AutoCAD Blocks (.dwg or .dxf)
Downloads: 826
Rating: 7.4 (32 Votes)
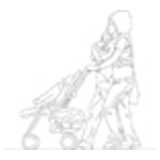
Couple with buggy,...
side elevation, dwg drawing
Couple with buggy, side view
Description:: side elevation, dwg drawing
author(s): (only for registered users)
Added on: 2007-Jul-17
file size: 87.43 Kb
File Type: 2D AutoCAD Blocks (.dwg or .dxf)
Downloads: 144
Rating: 7.4 (5 Votes)
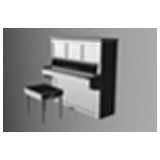
Piano
3D Piano with piano stool
Piano
Description:: 3D Piano with piano stool
author(s): (only for registered users)
Added on: 2010-Feb-09
file size: 270.80 Kb
File Type: 3D AutoCAD Blocks (.dwg or .dxf)
Downloads: 86
Rating: 7.4 (5 Votes)
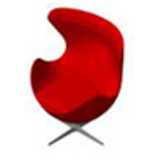
The Egg Jacobsen, ...
The Egg Jacobsen;
The Egg Jacobsen, Chair
Description:: The Egg Jacobsen;
Red colored.author(s): (only for registered users)
Added on: 2007-Sep-05
file size: 146.06 Kb
File Type: 3D Studio Objects (.3ds)
Downloads: 104
Rating: 7.4 (8 Votes)
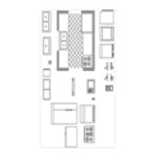
Miscellaneous Kitc...
For AutoCAD floor plans and elevations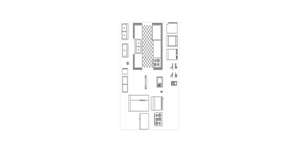
Miscellaneous Kitchen Elements
Description:: For AutoCAD floor plans and elevations
author(s): (only for registered users)
Added on: 2009-Jun-22
file size: 33.29 Kb
File Type: 2D AutoCAD Blocks (.dwg or .dxf)
Downloads: 920
Rating: 7.4 (31 Votes)
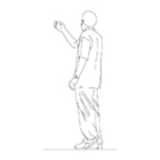
Man gesticulating
DWG Drawing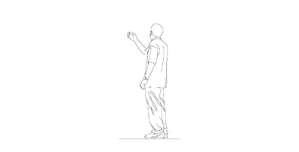
Man gesticulating
Description:: DWG Drawing
author(s): (only for registered users)
Added on: 2007-Jul-17
file size: 39.04 Kb
File Type: 2D AutoCAD Blocks (.dwg or .dxf)
Downloads: 167
Rating: 7.3 (6 Votes)
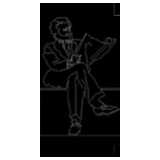
Sitting Man readin...
Sitting man with a beard, reading the newspaper.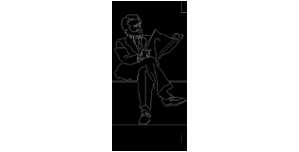
Sitting Man reading Newspaper
Description:: Sitting man with a beard, reading the newspaper.
author(s): (only for registered users)
Added on: 2008-Apr-28
file size: 21.83 Kb
File Type: 2D AutoCAD Blocks (.dwg or .dxf)
Downloads: 36
Rating: 7.3 (3 Votes)
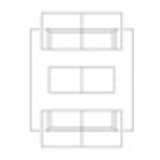
living room suite
living room suite with two couches.
living room suite
Description:: living room suite with two couches.
author(s): (only for registered users)
Added on: 2008-Dec-18
file size: 20.02 Kb
File Type: 2D AutoCAD Blocks (.dwg or .dxf)
Downloads: 151
Rating: 7.3 (6 Votes)

