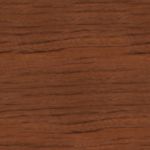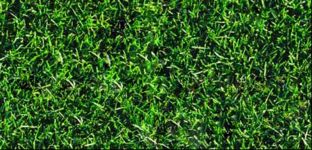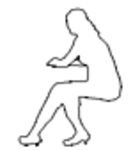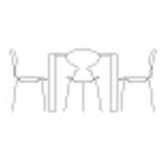
diningtable with c...
dinning table (4 persons) elevation
diningtable with chairs, elevation
Description:: dinning table (4 persons) elevation
author(s): (only for registered users)
Added on: 2013-Oct-08
file size: 63.48 Kb
File Type: 2D AutoCAD Blocks (.dwg or .dxf)
Downloads: 189
Rating: 10.0 (1 Vote)
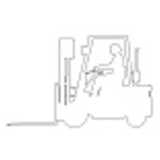
Forklift side elev...
forklift - side elevation. [...]
Forklift side elevation
Description:: forklift - side elevation.
size of block ~3275 mm (w) 2080 mm (h)author(s): (only for registered users)
Added on: 2013-Oct-08
file size: 60.33 Kb
File Type: 2D AutoCAD Blocks (.dwg or .dxf)
Downloads: 20
Rating: 10.0 (1 Vote)
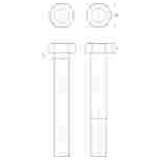
Hex screw M24
Hex screw of type M24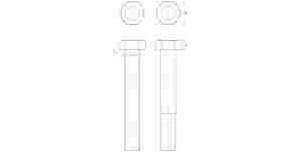
Hex screw M24
Description:: Hex screw of type M24
author(s): (only for registered users)
Added on: 2013-Aug-26
file size: 24.18 Kb
File Type: 2D AutoCAD Blocks (.dwg or .dxf)
Downloads: 11
Rating: 10.0 (1 Vote)
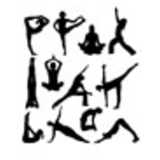
Yoga poses
People doing Yoga
Yoga poses
Description:: People doing Yoga
author(s): (only for registered users)
Added on: 2013-Aug-11
file size: 66.17 Kb
File Type: 2D AutoCAD Blocks (.dwg or .dxf)
Downloads: 74
Rating: 10.0 (1 Vote)
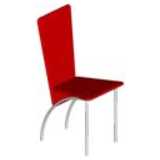
Chair and ottoman
Chair with metal legs
Chair and ottoman
Description:: Chair with metal legs
author(s): (only for registered users)
Added on: 2013-Mar-27
file size: 24.24 Kb
File Type: 3D STEP Files (.stp)
Downloads: 33
Rating: 10.0 (1 Vote)
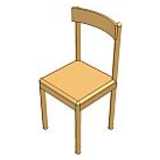
Simple Chair
Simple wood chair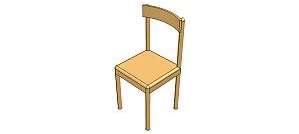
Simple Chair
Description:: Simple wood chair
author(s): (only for registered users)
Added on: 2013-Mar-18
file size: 10.86 Kb
File Type: 3D STEP Files (.stp)
Downloads: 98
Rating: 10.0 (1 Vote)

Hansen Swan Chair
Top and front view of the Swan chair by Hansen
Hansen Swan Chair
Description:: Top and front view of the Swan chair by Hansen
author(s): (only for registered users)
Added on: 2013-Jan-30
file size: 52.91 Kb
File Type: 2D AutoCAD Blocks (.dwg or .dxf)
Downloads: 96
Rating: 10.0 (2 Votes)
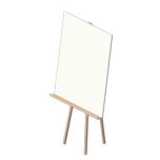
Whiteboard
simple white board on wooden tripod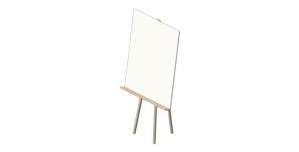
Whiteboard
Description:: simple white board on wooden tripod
author(s): (only for registered users)
Added on: 2013-Jan-15
file size: 46.89 Kb
File Type: 3D AutoCAD Blocks (.dwg or .dxf)
Downloads: 21
Rating: 10.0 (1 Vote)
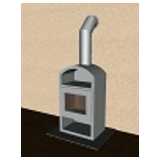
Stove
Simple stove, drawn with MicroStation V8i.
Stove
Description:: Simple stove, drawn with MicroStation V8i.
author(s): (only for registered users)
Added on: 2013-Jan-11
file size: 17.48 Kb
File Type: 3D AutoCAD Blocks (.dwg or .dxf)
Downloads: 135
Rating: 10.0 (3 Votes)
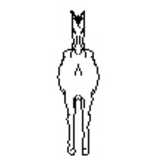
Horse front
Horse from the front, front view
Horse front
Description:: Horse from the front, front view
author(s): (only for registered users)
Added on: 2012-Oct-05
file size: 7.79 Kb
File Type: 2D AutoCAD Blocks (.dwg or .dxf)
Downloads: 32
Rating: 10.0 (1 Vote)
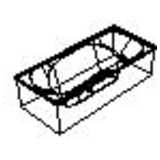
Bath Tube
Bath Tube 3D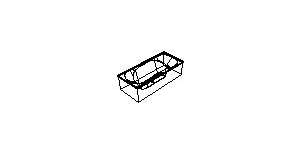
Bath Tube
Description:: Bath Tube 3D
author(s): (only for registered users)
Added on: 2012-Aug-03
file size: 74.05 Kb
File Type: 3D AutoCAD Blocks (.dwg or .dxf)
Downloads: 33
Rating: 10.0 (1 Vote)
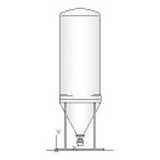
2D silo
Elevation of a silo with a gradient hatch.
2D silo
Description:: Elevation of a silo with a gradient hatch.
author(s): (only for registered users)
Added on: 2012-Jun-25
file size: 234.47 Kb
File Type: 2D AutoCAD Blocks (.dwg or .dxf)
Downloads: 106
Rating: 10.0 (2 Votes)
